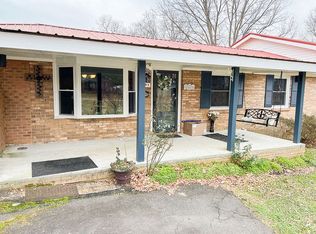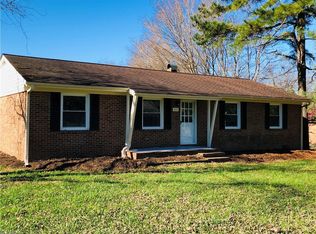Sold for $240,000 on 05/17/24
$240,000
380 Junction Rd, Mocksville, NC 27028
3beds
1,591sqft
Stick/Site Built, Residential, Single Family Residence
Built in 1968
0.54 Acres Lot
$252,400 Zestimate®
$--/sqft
$1,799 Estimated rent
Home value
$252,400
$227,000 - $280,000
$1,799/mo
Zestimate® history
Loading...
Owner options
Explore your selling options
What's special
Ideal for a first-time buyer, a down-sizer, or anyone looking for a move-in ready home! A short, 5-minute drive to I-40 at exit 168 in Mocksville, 380 Junction Road is fully renovated and entirely move-in ready. With new windows and a completely updated kitchen with new cabinets, backsplash, and stainless steel appliances, you'll also appreciate that the upstairs hardwoods were recently refinished and new flooring was installed downstairs. Enjoy new light fixtures, switches, and plugs, along with new doors and hardware. New vanities and toilets were also installed in the bathrooms. Outside, the home has been freshly painted and new landscaping has been installed. At just over half an acre, with a portion fenced, the property is ideal for enjoying the outdoors. All the hard work has already been done for you, so come take a look and make this your next home!
Zillow last checked: 8 hours ago
Listing updated: May 17, 2024 at 10:50am
Listed by:
Kayla Collier 336-909-1226,
Hillsdale Real Estate Group
Bought with:
Daniel Testa, 316154
eXp Realty
Source: Triad MLS,MLS#: 1132677 Originating MLS: Winston-Salem
Originating MLS: Winston-Salem
Facts & features
Interior
Bedrooms & bathrooms
- Bedrooms: 3
- Bathrooms: 2
- Full bathrooms: 2
- Main level bathrooms: 1
Primary bedroom
- Level: Main
- Dimensions: 13.42 x 11.58
Bedroom 2
- Level: Main
- Dimensions: 9.92 x 13.33
Bedroom 3
- Level: Main
- Dimensions: 8.92 x 9.92
Bonus room
- Level: Lower
- Dimensions: 23 x 15.67
Dining room
- Level: Main
- Dimensions: 10.08 x 11.92
Kitchen
- Level: Main
- Dimensions: 9 x 11.58
Living room
- Level: Main
- Dimensions: 12.58 x 13.33
Heating
- Heat Pump, Electric
Cooling
- Central Air
Appliances
- Included: Microwave, Dishwasher, Free-Standing Range, Electric Water Heater
Features
- Flooring: Vinyl, Wood
- Basement: Basement
- Has fireplace: No
Interior area
- Total structure area: 1,591
- Total interior livable area: 1,591 sqft
- Finished area above ground: 1,105
- Finished area below ground: 486
Property
Parking
- Total spaces: 1
- Parking features: Carport, Driveway, Garage, Basement
- Attached garage spaces: 1
- Has uncovered spaces: Yes
Features
- Levels: Multi/Split
- Patio & porch: Porch
- Pool features: None
- Fencing: None
Lot
- Size: 0.54 Acres
- Features: Not in Flood Zone
Details
- Parcel number: K3120A0008
- Zoning: R-20
- Special conditions: Owner Sale
Construction
Type & style
- Home type: SingleFamily
- Architectural style: Split Level
- Property subtype: Stick/Site Built, Residential, Single Family Residence
Materials
- Brick, Wood Siding
Condition
- Year built: 1968
Utilities & green energy
- Sewer: Septic Tank
- Water: Public
Community & neighborhood
Location
- Region: Mocksville
Other
Other facts
- Listing agreement: Exclusive Right To Sell
- Listing terms: Cash,Conventional
Price history
| Date | Event | Price |
|---|---|---|
| 5/17/2024 | Sold | $240,000-7.7% |
Source: | ||
| 4/19/2024 | Pending sale | $259,900 |
Source: | ||
| 4/10/2024 | Price change | $259,900-1% |
Source: | ||
| 4/5/2024 | Price change | $262,500-0.9% |
Source: | ||
| 3/18/2024 | Listed for sale | $265,000 |
Source: | ||
Public tax history
| Year | Property taxes | Tax assessment |
|---|---|---|
| 2025 | $1,677 +64.1% | $243,560 +84.2% |
| 2024 | $1,022 +28.8% | $132,220 +28.8% |
| 2023 | $794 -0.6% | $102,690 |
Find assessor info on the county website
Neighborhood: 27028
Nearby schools
GreatSchools rating
- 8/10Cooleemee ElementaryGrades: PK-5Distance: 4 mi
- 2/10South Davie MiddleGrades: 6-8Distance: 2.8 mi
- 8/10Davie County Early College HighGrades: 9-12Distance: 2.9 mi
Schools provided by the listing agent
- Elementary: Cooleemee
- Middle: South Davie
- High: Davie County
Source: Triad MLS. This data may not be complete. We recommend contacting the local school district to confirm school assignments for this home.
Get a cash offer in 3 minutes
Find out how much your home could sell for in as little as 3 minutes with a no-obligation cash offer.
Estimated market value
$252,400
Get a cash offer in 3 minutes
Find out how much your home could sell for in as little as 3 minutes with a no-obligation cash offer.
Estimated market value
$252,400

