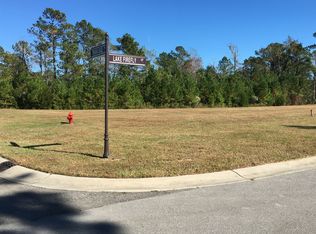Sold for $515,000
$515,000
380 Lake Firefly Loop, Holly Ridge, NC 28445
3beds
2,267sqft
Single Family Residence
Built in 2021
10,454.4 Square Feet Lot
$545,400 Zestimate®
$227/sqft
$2,278 Estimated rent
Home value
$545,400
$518,000 - $573,000
$2,278/mo
Zestimate® history
Loading...
Owner options
Explore your selling options
What's special
Welcome to the charming community of Summer House on Everett Bay! This beautiful *furnished* home, known as the Old Beaufort, was built by Streamline Builder as an ode to the classic southern design fused with modern amenities and luxurious finishes. This stunning listing boasts a large and spacious floor plan. The first floor features an open concept living area adorned with large picturesque windows for the perfect amount of natural lighting.
The gourmet kitchen is equipped with high-end stainless steel appliances, custom cabinetry, granite countertops, and a large island providing plenty of room for cooking and entertaining guests. The formal dining room is perfect for hosting dinner parties or enjoying holiday meals with family and friends.
The master suite is located on the main floor and offers a tranquil retreat with a spacious walk-in closet and a luxurious spa-like en-suite bathroom with a walk-in glass shower. There are two additional bedrooms on the second floor along with a bonus room that could be used as a home office, playroom, or even a home theater.
The outdoor living area has a covered porch and porch swing, perfect for enjoying your morning coffee or evening cocktail. The backyard is perfect for hosting summer barbecues or evening gatherings with friends and family.
Summer House on Everett Bay offers plenty of amenities including a community pool, boat launch, kayak launch, clubhouse, walking trails, and a fitness center. Holly Ridge is a charming coastal town nestled between Topsail Island, Surf City, and Wilmington, offering easy access to beautiful beaches and plenty of shopping and dining options.
Don't miss your chance to own this stunning home in Summer House on Everett Bay. Schedule a showing today and experience the unparalleled beauty and comfort of this gorgeous North Carolina community.
Zillow last checked: 8 hours ago
Listing updated: August 11, 2025 at 08:25am
Listed by:
Kathryn Bruner 910-471-7535,
Kathryn Bruner Realty LLC
Bought with:
Alexis K Pierson, 248029
RE/MAX Home Connections
Source: Hive MLS,MLS#: 100382893 Originating MLS: Cape Fear Realtors MLS, Inc.
Originating MLS: Cape Fear Realtors MLS, Inc.
Facts & features
Interior
Bedrooms & bathrooms
- Bedrooms: 3
- Bathrooms: 3
- Full bathrooms: 2
- 1/2 bathrooms: 1
Primary bedroom
- Level: First
- Dimensions: 17 x 14
Bedroom 1
- Level: Second
- Dimensions: 12 x 13
Bedroom 3
- Level: Second
- Dimensions: 11 x 12
Breakfast nook
- Level: First
- Dimensions: 15 x 7
Dining room
- Level: First
- Dimensions: 13 x 11
Family room
- Level: First
- Dimensions: 19 x 15
Kitchen
- Level: First
Other
- Description: Loft with full bath
- Dimensions: 15 x 12
Heating
- Forced Air, Electric
Cooling
- Central Air
Appliances
- Included: Electric Oven, Built-In Microwave, Washer, Refrigerator, Dishwasher
- Laundry: Laundry Room
Features
- Master Downstairs, Walk-in Closet(s), High Ceilings, Entrance Foyer, Furnished, Blinds/Shades, Walk-In Closet(s)
- Flooring: LVT/LVP, Tile
- Basement: None
- Attic: Walk-In
- Furnished: Yes
Interior area
- Total structure area: 2,267
- Total interior livable area: 2,267 sqft
Property
Parking
- Total spaces: 2
- Parking features: Attached, On Site
- Has attached garage: Yes
Features
- Levels: Two
- Stories: 2
- Patio & porch: Covered, Porch
- Exterior features: Irrigation System, DP50 Windows
- Fencing: None
- Has view: Yes
- View description: Water
- Water view: Water
- Waterfront features: Water Access Comm
Lot
- Size: 10,454 sqft
- Dimensions: 72' x 201' x 28' x 195'
- Features: Corner Lot, Water Access Comm
Details
- Parcel number: 070371
- Zoning: R-20
- Special conditions: Standard
Construction
Type & style
- Home type: SingleFamily
- Property subtype: Single Family Residence
Materials
- Fiber Cement
- Foundation: Raised, Slab
- Roof: Architectural Shingle
Condition
- New construction: No
- Year built: 2021
Utilities & green energy
- Sewer: Public Sewer
- Water: Public
- Utilities for property: Sewer Available, Water Available
Community & neighborhood
Location
- Region: Holly Ridge
- Subdivision: Summerhouse On Everett Bay
HOA & financial
HOA
- Has HOA: Yes
- HOA fee: $1,200 monthly
- Amenities included: Waterfront Community, Barbecue, Basketball Court, Boat Dock, Boat Slip, Clubhouse, Pool, Concierge, Gated, Jogging Path, Maintenance Grounds, Pickleball, Picnic Area, RV/Boat Storage, Tennis Court(s), Trail(s), Water
- Association name: CAMS
Other
Other facts
- Listing agreement: Exclusive Right To Sell
- Listing terms: Cash,Conventional,FHA,VA Loan
- Road surface type: Paved
Price history
| Date | Event | Price |
|---|---|---|
| 7/11/2025 | Listing removed | $2,750$1/sqft |
Source: Zillow Rentals Report a problem | ||
| 5/10/2025 | Listed for rent | $2,750$1/sqft |
Source: Zillow Rentals Report a problem | ||
| 6/20/2023 | Sold | $515,000-3.7%$227/sqft |
Source: | ||
| 5/20/2023 | Pending sale | $535,000$236/sqft |
Source: | ||
| 5/5/2023 | Listed for sale | $535,000+26.2%$236/sqft |
Source: | ||
Public tax history
| Year | Property taxes | Tax assessment |
|---|---|---|
| 2024 | $4,453 +11.2% | $447,607 |
| 2023 | $4,005 -1% | $447,607 |
| 2022 | $4,046 +1747.6% | $447,607 +2138% |
Find assessor info on the county website
Neighborhood: 28445
Nearby schools
GreatSchools rating
- 5/10Dixon ElementaryGrades: PK-5Distance: 5.7 mi
- 7/10Dixon MiddleGrades: 6-8Distance: 5.2 mi
- 4/10Dixon HighGrades: 9-12Distance: 6.5 mi
Get pre-qualified for a loan
At Zillow Home Loans, we can pre-qualify you in as little as 5 minutes with no impact to your credit score.An equal housing lender. NMLS #10287.
Sell for more on Zillow
Get a Zillow Showcase℠ listing at no additional cost and you could sell for .
$545,400
2% more+$10,908
With Zillow Showcase(estimated)$556,308
