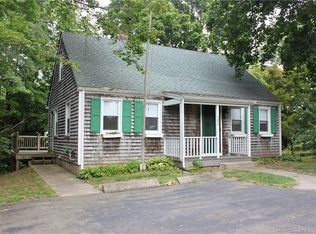Sold for $375,000
$375,000
380 Long Hill Road, Wallingford, CT 06492
3beds
985sqft
Single Family Residence
Built in 1948
0.45 Acres Lot
$383,500 Zestimate®
$381/sqft
$2,565 Estimated rent
Home value
$383,500
$341,000 - $430,000
$2,565/mo
Zestimate® history
Loading...
Owner options
Explore your selling options
What's special
This won't last! Minutes from downtown Wallingford, the Wallingford Country Club and I-91, this updated ranch offers an open floor plan with plenty of natural light, hardwood floors throughout, 3 bedrooms, 2 newly remodeled full baths, and a fully finished lower level that could easily serve as an in-law apartment. The lower level features a spacious family room , a home office or guest room, a bedroom, and an eat-in kitchen. This level has it's own entrance and is also accessible from the main level, almost doubling the living space of this home. Each floor has it's own fireplace. A generous and private yard with a large patio and plenty of space for a garden. The possibilities are endless. You don't want to miss this opportunity!
Zillow last checked: 8 hours ago
Listing updated: August 29, 2025 at 07:06pm
Listed by:
Robert Ganim 203-767-7918,
RE/MAX Heritage 203-452-7653
Bought with:
Joanne Fowler, RES.0780189
Bishop, Edward & Roberts, LLC
Source: Smart MLS,MLS#: 24105765
Facts & features
Interior
Bedrooms & bathrooms
- Bedrooms: 3
- Bathrooms: 2
- Full bathrooms: 2
Primary bedroom
- Features: Built-in Features, Hardwood Floor
- Level: Main
Bedroom
- Level: Main
Bedroom
- Level: Lower
Bathroom
- Level: Main
Bathroom
- Level: Lower
Kitchen
- Features: Hardwood Floor
- Level: Main
Kitchen
- Level: Lower
Living room
- Features: Combination Liv/Din Rm, Fireplace, Hardwood Floor
- Level: Main
Living room
- Features: Fireplace, Patio/Terrace
- Level: Lower
Office
- Level: Lower
Heating
- Forced Air, Natural Gas
Cooling
- Central Air
Appliances
- Included: Oven/Range, Microwave, Refrigerator, Dishwasher, Gas Water Heater, Water Heater
- Laundry: Main Level
Features
- Open Floorplan
- Windows: Thermopane Windows
- Basement: Full,Heated,Sump Pump,Finished,Interior Entry,Liveable Space
- Attic: Access Via Hatch
- Number of fireplaces: 2
Interior area
- Total structure area: 985
- Total interior livable area: 985 sqft
- Finished area above ground: 985
Property
Parking
- Total spaces: 4
- Parking features: Attached, Paved, Off Street, Driveway
- Attached garage spaces: 1
- Has uncovered spaces: Yes
Features
- Patio & porch: Patio
- Exterior features: Garden
Lot
- Size: 0.45 Acres
- Features: Wooded, Sloped
Details
- Additional structures: Shed(s)
- Parcel number: 2043210
- Zoning: R-18
Construction
Type & style
- Home type: SingleFamily
- Architectural style: Ranch
- Property subtype: Single Family Residence
Materials
- Vinyl Siding
- Foundation: Block, Concrete Perimeter
- Roof: Asphalt
Condition
- New construction: No
- Year built: 1948
Utilities & green energy
- Sewer: Public Sewer
- Water: Public
Green energy
- Energy efficient items: Windows
Community & neighborhood
Community
- Community features: Golf, Library, Park, Pool, Shopping/Mall
Location
- Region: Wallingford
Price history
| Date | Event | Price |
|---|---|---|
| 8/30/2025 | Pending sale | $389,900+4%$396/sqft |
Source: | ||
| 8/29/2025 | Sold | $375,000-3.8%$381/sqft |
Source: | ||
| 7/18/2025 | Price change | $389,900-2.5%$396/sqft |
Source: | ||
| 7/2/2025 | Listed for sale | $399,900+11.1%$406/sqft |
Source: | ||
| 10/7/2022 | Sold | $360,000+0.6%$365/sqft |
Source: | ||
Public tax history
| Year | Property taxes | Tax assessment |
|---|---|---|
| 2025 | $6,303 +11.8% | $261,300 +42.1% |
| 2024 | $5,638 +4.5% | $183,900 |
| 2023 | $5,396 +12.9% | $183,900 +11.7% |
Find assessor info on the county website
Neighborhood: Wallingford Center
Nearby schools
GreatSchools rating
- NAEvarts C. Stevens SchoolGrades: PK-2Distance: 0.4 mi
- 6/10Dag Hammarskjold Middle SchoolGrades: 6-8Distance: 0.4 mi
- 6/10Lyman Hall High SchoolGrades: 9-12Distance: 0.4 mi
Schools provided by the listing agent
- High: Lyman Hall
Source: Smart MLS. This data may not be complete. We recommend contacting the local school district to confirm school assignments for this home.
Get pre-qualified for a loan
At Zillow Home Loans, we can pre-qualify you in as little as 5 minutes with no impact to your credit score.An equal housing lender. NMLS #10287.
Sell with ease on Zillow
Get a Zillow Showcase℠ listing at no additional cost and you could sell for —faster.
$383,500
2% more+$7,670
With Zillow Showcase(estimated)$391,170
