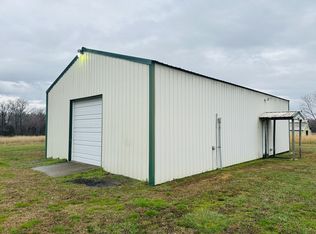Closed
$467,500
380 Mason Rd, Elora, TN 37328
4beds
2,186sqft
Single Family Residence, Residential
Built in 2003
6.4 Acres Lot
$472,400 Zestimate®
$214/sqft
$1,813 Estimated rent
Home value
$472,400
$274,000 - $813,000
$1,813/mo
Zestimate® history
Loading...
Owner options
Explore your selling options
What's special
Welcome to your dream home! This beautiful 4-bedroom, 2-bath rancher sits on 6.4 serene acres and offers the perfect blend of comfort and space. Inside, enjoy a spacious layout featuring a dedicated office, eat-in kitchen, formal dining room, sunroom, and a screened-in porch—ideal for relaxing or entertaining year-round. Whether you're working from home or enjoying the peaceful views, this home has it all. Don't miss this rare opportunity for country living at its best!
Zillow last checked: 8 hours ago
Listing updated: September 19, 2025 at 12:10pm
Listing Provided by:
Melissa Dean Putzier 612-251-2360,
Family First Homes LLC
Bought with:
Charlie Sullivan, 317492
Leading Edge Real Estate Group
Source: RealTracs MLS as distributed by MLS GRID,MLS#: 2975123
Facts & features
Interior
Bedrooms & bathrooms
- Bedrooms: 4
- Bathrooms: 2
- Full bathrooms: 2
- Main level bedrooms: 4
Bedroom 1
- Features: Walk-In Closet(s)
- Level: Walk-In Closet(s)
- Area: 252 Square Feet
- Dimensions: 18x14
Bedroom 2
- Area: 121 Square Feet
- Dimensions: 11x11
Bedroom 3
- Area: 110 Square Feet
- Dimensions: 11x10
Bedroom 4
- Features: Extra Large Closet
- Level: Extra Large Closet
- Area: 121 Square Feet
- Dimensions: 11x11
Primary bathroom
- Features: Double Vanity
- Level: Double Vanity
Dining room
- Features: Formal
- Level: Formal
- Area: 120 Square Feet
- Dimensions: 10x12
Kitchen
- Features: Pantry
- Level: Pantry
- Area: 143 Square Feet
- Dimensions: 11x13
Living room
- Features: Great Room
- Level: Great Room
- Area: 336 Square Feet
- Dimensions: 16x21
Other
- Features: Office
- Level: Office
- Area: 120 Square Feet
- Dimensions: 10x12
Other
- Features: Utility Room
- Level: Utility Room
- Area: 72 Square Feet
- Dimensions: 6x12
Heating
- Central, Electric
Cooling
- Central Air, Electric
Appliances
- Included: Electric Range, Dishwasher, Microwave
- Laundry: Electric Dryer Hookup, Washer Hookup
Features
- Ceiling Fan(s), Entrance Foyer, Pantry
- Flooring: Carpet, Laminate, Tile
- Basement: None
- Number of fireplaces: 1
- Fireplace features: Gas, Living Room
Interior area
- Total structure area: 2,186
- Total interior livable area: 2,186 sqft
- Finished area above ground: 2,186
Property
Parking
- Total spaces: 2
- Parking features: Garage Door Opener, Garage Faces Side
- Garage spaces: 2
Features
- Levels: One
- Stories: 1
- Patio & porch: Patio, Screened
Lot
- Size: 6.40 Acres
- Features: Corner Lot, Level
- Topography: Corner Lot,Level
Details
- Parcel number: 154 02402 000
- Special conditions: Standard
Construction
Type & style
- Home type: SingleFamily
- Architectural style: Ranch
- Property subtype: Single Family Residence, Residential
Materials
- Brick, Vinyl Siding
- Roof: Asphalt
Condition
- New construction: No
- Year built: 2003
Utilities & green energy
- Sewer: Septic Tank
- Water: Public
- Utilities for property: Electricity Available, Water Available
Community & neighborhood
Security
- Security features: Smoke Detector(s)
Location
- Region: Elora
- Subdivision: Metes And Bounds
Price history
| Date | Event | Price |
|---|---|---|
| 9/18/2025 | Sold | $467,500-1.6%$214/sqft |
Source: | ||
| 8/19/2025 | Pending sale | $475,000$217/sqft |
Source: | ||
| 8/16/2025 | Listed for sale | $475,000$217/sqft |
Source: | ||
Public tax history
| Year | Property taxes | Tax assessment |
|---|---|---|
| 2024 | $1,758 +18.2% | $92,550 +79.3% |
| 2023 | $1,488 +45% | $51,625 +5.8% |
| 2022 | $1,026 | $48,800 |
Find assessor info on the county website
Neighborhood: 37328
Nearby schools
GreatSchools rating
- 5/10Flintville Elementary SchoolGrades: PK-8Distance: 3.4 mi
- 6/10Lincoln County High SchoolGrades: 9-12Distance: 12.1 mi
Schools provided by the listing agent
- Elementary: Flintville School
- Middle: Flintville School
- High: Lincoln County High School
Source: RealTracs MLS as distributed by MLS GRID. This data may not be complete. We recommend contacting the local school district to confirm school assignments for this home.

Get pre-qualified for a loan
At Zillow Home Loans, we can pre-qualify you in as little as 5 minutes with no impact to your credit score.An equal housing lender. NMLS #10287.
