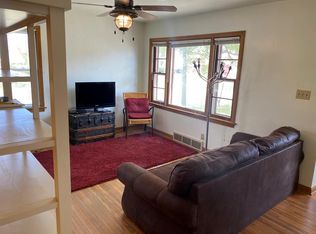Kitchen with cherry cabinets & updated hardwood floors. Hardwood flooring in dining room, under carpet in living room and in 2nd bedroom. Dining room could be turned into a 3rd bedroom easily. Updates since 2007 include furnace/air conditioner, walk in shower in main bath, Everdry & sump pump, glass block windows in basement, vinyl double pane windows on main level, new light fixtures & ceiling fan, new carpet in bedrooms. Bedrooms are large enough for king size beds -- seller using half the basement as a family room (11 x 25) but has not replaced the ceiling tiles -- Tenants -- 24 hr notice if possible - will try to accommodate appointments if possible -- fireplace in living room
This property is off market, which means it's not currently listed for sale or rent on Zillow. This may be different from what's available on other websites or public sources.

