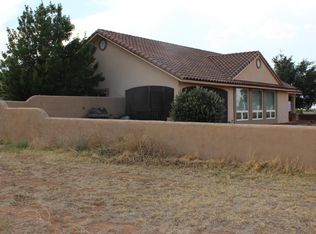Sold for $430,000
$430,000
380 N Geneva Estates Rd, Pearce, AZ 85625
4beds
2,852sqft
Single Family Residence
Built in 2005
1.39 Acres Lot
$428,200 Zestimate®
$151/sqft
$2,388 Estimated rent
Home value
$428,200
$407,000 - $450,000
$2,388/mo
Zestimate® history
Loading...
Owner options
Explore your selling options
What's special
Welcome to a rare opportunity to own a beautifully designed, custom home that seamlessly blends elegance, comfort, and energy efficiency. This 4-bedroom, 2.5-bath, 2,852 sq. ft. residence is nestled on 1.38 serene acres in town, offering peace, privacy, and panoramic views of breathtaking sunrises and sunsets.Constructed with top-tier ICF (Insulated Concrete Form) block wallsa''an impressive 12'' thick with R-50 insulationa''this home is a fortress of quiet comfort and energy savings. R-38 ceilings, Energy Star-rated 1'' windows and a gas fireplace enhance year-round efficiency and ambiance.Inside, you'll find a thoughtful layout featuring a spacious formal dining room that opens into a large screened-in Arizona rooma''perfect for entertaining or relaxing. The fabulous primary suite includes its own private covered patioideal for quiet mornings with coffee and a luxurious en suite bath featuring a classic clawfoot tub. The home also boasts a large laundry room with a walk-in pantry, central vacuum system, water softener, and a heated & cooled 3-car garage with a mini-split system. Recently appraised for well over the asking price.
Meticulously landscaped grounds offer space to roam, garden, or simply enjoy the serenity of your surroundings. Whether you're watching the stars or soaking in the silence, this home offers a lifestyle of comfort and calm without sacrificing convenience. Seller is offering $5K in concessions with a full price offer.
Zillow last checked: 8 hours ago
Listing updated: September 30, 2025 at 08:23am
Listed by:
Dona R Franko 520-401-1101,
Keller Williams Southern Arizona
Bought with:
Lynn Haber
Realty Executives Arizona Territory
Source: MLS of Southern Arizona,MLS#: 22517508
Facts & features
Interior
Bedrooms & bathrooms
- Bedrooms: 4
- Bathrooms: 3
- Full bathrooms: 2
- 1/2 bathrooms: 1
Primary bathroom
- Features: Separate Shower(s), Shower & Tub
Dining room
- Features: Breakfast Bar, Dining Area
Kitchen
- Description: Pantry: Cabinet
Heating
- Forced Air, Mini-Split
Cooling
- Central Air
Appliances
- Included: Dishwasher, Disposal, Gas Cooktop, Gas Oven, Microwave, Refrigerator, Water Heater: Natural Gas, Tankless Water Heater
- Laundry: Laundry Room, Sink
Features
- Cathedral Ceiling(s), Ceiling Fan(s), Central Vacuum, Entrance Foyer, High Ceilings, Storage, Walk-In Closet(s), High Speed Internet, Great Room, Arizona Room, Office, Workshop
- Flooring: Carpet, Ceramic Tile
- Windows: Window Covering: Stay
- Has basement: No
- Number of fireplaces: 1
- Fireplace features: See Remarks, Great Room
Interior area
- Total structure area: 2,852
- Total interior livable area: 2,852 sqft
Property
Parking
- Total spaces: 3
- Parking features: RV Access/Parking, Garage Door Opener, Storage, Tandem, Concrete, Driveway
- Garage spaces: 3
- Has uncovered spaces: Yes
- Details: RV Parking: Space Available
Accessibility
- Accessibility features: Level, Roll-In Shower, Wide Doorways
Features
- Levels: One
- Stories: 1
- Patio & porch: Covered, Screened, Slab
- Pool features: None
- Spa features: None
- Fencing: Wire
- Has view: Yes
- View description: Mountain(s), Panoramic
Lot
- Size: 1.39 Acres
- Dimensions: 156.09 x 129.53 x 156.28 x 129.39
- Features: East/West Exposure, Landscape - Front: Decorative Gravel, Low Care, Landscape - Rear: Decorative Gravel, Low Care
Details
- Parcel number: 11418536
- Zoning: R1
- Special conditions: Standard
Construction
Type & style
- Home type: SingleFamily
- Architectural style: Ranch
- Property subtype: Single Family Residence
Materials
- ICFs (Insulated Concrete Forms)
- Roof: Tile
Condition
- Existing
- New construction: No
- Year built: 2005
Utilities & green energy
- Electric: Ssvec
- Gas: Natural
- Water: Water Company
- Utilities for property: Sewer Connected
Community & neighborhood
Security
- Security features: Security Lights
Community
- Community features: None
Location
- Region: Pearce
- Subdivision: N/A
HOA & financial
HOA
- Has HOA: No
- Amenities included: None
- Services included: None
Other
Other facts
- Listing terms: Cash,Conventional,FHA,Owner Carry,VA
- Ownership: Fee (Simple)
- Ownership type: Sole Proprietor
- Road surface type: Chip And Seal
Price history
| Date | Event | Price |
|---|---|---|
| 9/30/2025 | Sold | $430,000-2.3%$151/sqft |
Source: | ||
| 9/23/2025 | Pending sale | $440,000$154/sqft |
Source: | ||
| 8/21/2025 | Contingent | $440,000$154/sqft |
Source: | ||
| 8/13/2025 | Price change | $440,000-1.1%$154/sqft |
Source: | ||
| 7/27/2025 | Price change | $445,000-1.1%$156/sqft |
Source: | ||
Public tax history
| Year | Property taxes | Tax assessment |
|---|---|---|
| 2026 | $3,788 +3% | $32,087 -4.9% |
| 2025 | $3,679 +6.8% | $33,741 +8% |
| 2024 | $3,444 +5.5% | $31,253 |
Find assessor info on the county website
Neighborhood: Sunsites
Nearby schools
GreatSchools rating
- 7/10Pearce Elementary SchoolGrades: PK-8Distance: 3.3 mi
- 2/10Valley Union High SchoolGrades: 9-12Distance: 20.3 mi
Schools provided by the listing agent
- Elementary: Pearce
- Middle: Pearce
- High: Valley Union
- District: Pearce
Source: MLS of Southern Arizona. This data may not be complete. We recommend contacting the local school district to confirm school assignments for this home.
Get pre-qualified for a loan
At Zillow Home Loans, we can pre-qualify you in as little as 5 minutes with no impact to your credit score.An equal housing lender. NMLS #10287.
