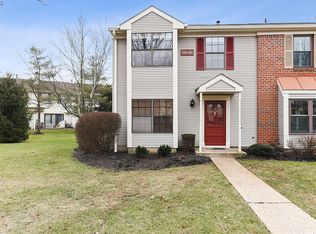Closed
$608,000
380 Penns Way, Bernards Twp., NJ 07920
3beds
3baths
--sqft
Single Family Residence
Built in ----
-- sqft lot
$610,600 Zestimate®
$--/sqft
$3,515 Estimated rent
Home value
$610,600
$562,000 - $666,000
$3,515/mo
Zestimate® history
Loading...
Owner options
Explore your selling options
What's special
Zillow last checked: 23 hours ago
Listing updated: August 22, 2025 at 08:04am
Listed by:
Alma Aguayo 908-766-7500,
Weichert Realtors,
Irina Bagmut
Bought with:
Cheryl Maddaluna
Keller Williams Towne Square Real
Source: GSMLS,MLS#: 3974635
Price history
| Date | Event | Price |
|---|---|---|
| 8/22/2025 | Sold | $608,000+10.7% |
Source: | ||
| 7/30/2025 | Pending sale | $549,000 |
Source: | ||
| 7/11/2025 | Listed for sale | $549,000+52.4% |
Source: | ||
| 7/18/2018 | Sold | $360,300+1.5% |
Source: | ||
| 6/19/2018 | Listed for sale | $355,000 |
Source: COLDWELL BANKER REALTORS #3474244 Report a problem | ||
Public tax history
| Year | Property taxes | Tax assessment |
|---|---|---|
| 2025 | $8,192 +9.7% | $460,500 +9.7% |
| 2024 | $7,465 +1.9% | $419,600 +8% |
| 2023 | $7,329 +1.6% | $388,600 +6.3% |
Find assessor info on the county website
Neighborhood: 07920
Nearby schools
GreatSchools rating
- 8/10Liberty Corner Elementary SchoolGrades: K-5Distance: 1.4 mi
- 9/10William Annin Middle SchoolGrades: 6-8Distance: 2.1 mi
- 7/10Ridge High SchoolGrades: 9-12Distance: 3.1 mi
Get a cash offer in 3 minutes
Find out how much your home could sell for in as little as 3 minutes with a no-obligation cash offer.
Estimated market value$610,600
Get a cash offer in 3 minutes
Find out how much your home could sell for in as little as 3 minutes with a no-obligation cash offer.
Estimated market value
$610,600
