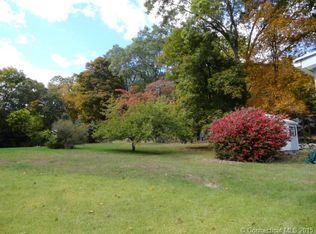Sold for $410,000 on 07/10/25
$410,000
380 Pumpkin Hill Road, Ledyard, CT 06339
4beds
1,594sqft
Single Family Residence
Built in 1946
1.39 Acres Lot
$427,200 Zestimate®
$257/sqft
$2,945 Estimated rent
Home value
$427,200
$380,000 - $478,000
$2,945/mo
Zestimate® history
Loading...
Owner options
Explore your selling options
What's special
Welcome home to this remodeled and re-designed raised ranch with a fully finished lower level & a new 8x12 deck which will be perfect for entertaining this summer! This ranch has it all - from the bright new windows and newer roof to the modern kitchen with quartz counters, tile flooring, and stainless steel appliances. Refinished hardwood floors add warmth to the main level, which also includes a full bathroom. The walkout lower level is built for entertaining or extended living, featuring a 4th bedroom, a beautifully tiled stand-up shower bath, engineered hardwood floors, and a classic wood-burning fireplace. Outdoors, you have 1.37 acres to be creative and live in a peaceful oasis. With ample storage, full town-permitted updates, and a prime location near shopping, interstates, and both Foxwoods and Mohegan Sun, this home is ready for its next chapter - just bring your bags! There are two sheds that will be torn down prior to closing. Seller is motivated. Come tour and be home by mid summer TODAY!
Zillow last checked: 8 hours ago
Listing updated: July 10, 2025 at 01:12pm
Listed by:
Paula Orange 860-924-8119,
Coldwell Banker Realty 860-231-2600
Bought with:
Nathan E. Cholewa, RES.0807423
Kazantzis Real Estate, LLC
Source: Smart MLS,MLS#: 24101265
Facts & features
Interior
Bedrooms & bathrooms
- Bedrooms: 4
- Bathrooms: 2
- Full bathrooms: 2
Primary bedroom
- Features: Hardwood Floor
- Level: Main
- Area: 139.2 Square Feet
- Dimensions: 11.6 x 12
Bedroom
- Features: Hardwood Floor
- Level: Main
- Area: 123 Square Feet
- Dimensions: 12.3 x 10
Bedroom
- Features: Hardwood Floor
- Level: Main
- Area: 105.78 Square Feet
- Dimensions: 12.3 x 8.6
Bedroom
- Features: Remodeled, Walk-In Closet(s), Engineered Wood Floor
- Level: Lower
- Area: 151.8 Square Feet
- Dimensions: 11.5 x 13.2
Bathroom
- Features: Remodeled, Tub w/Shower, Tile Floor
- Level: Main
Bathroom
- Features: Remodeled, Stall Shower, Tile Floor
- Level: Lower
Den
- Features: Remodeled, Fireplace, Engineered Wood Floor
- Level: Lower
- Area: 329.12 Square Feet
- Dimensions: 24.2 x 13.6
Kitchen
- Features: Remodeled, Quartz Counters, Dining Area, Tile Floor
- Level: Main
- Area: 196.25 Square Feet
- Dimensions: 12.5 x 15.7
Living room
- Features: Remodeled, Built-in Features, Hardwood Floor
- Level: Main
- Area: 235.6 Square Feet
- Dimensions: 12.4 x 19
Heating
- Forced Air, Oil
Cooling
- None
Appliances
- Included: Electric Range, Microwave, Refrigerator, Ice Maker, Dishwasher, Disposal, Washer, Dryer, Electric Water Heater, Water Heater
- Laundry: Lower Level
Features
- Basement: Full,Heated,Storage Space,Finished,Interior Entry,Liveable Space
- Attic: Walk-up
- Number of fireplaces: 1
Interior area
- Total structure area: 1,594
- Total interior livable area: 1,594 sqft
- Finished area above ground: 1,092
- Finished area below ground: 502
Property
Parking
- Total spaces: 4
- Parking features: None, Off Street, Driveway, Unpaved, Private, Gravel
- Has uncovered spaces: Yes
Features
- Patio & porch: Deck
Lot
- Size: 1.39 Acres
- Features: Few Trees, Wooded, Rocky
Details
- Parcel number: 1514906
- Zoning: R60
Construction
Type & style
- Home type: SingleFamily
- Architectural style: Ranch
- Property subtype: Single Family Residence
Materials
- Vinyl Siding
- Foundation: Block, Concrete Perimeter
- Roof: Asphalt
Condition
- New construction: No
- Year built: 1946
Utilities & green energy
- Sewer: Septic Tank
- Water: Well
Community & neighborhood
Location
- Region: Ledyard
Price history
| Date | Event | Price |
|---|---|---|
| 7/10/2025 | Sold | $410,000+3.1%$257/sqft |
Source: | ||
| 7/10/2025 | Pending sale | $397,500$249/sqft |
Source: | ||
| 6/4/2025 | Listed for sale | $397,500-5.3%$249/sqft |
Source: | ||
| 6/3/2025 | Listing removed | $419,900$263/sqft |
Source: | ||
| 5/30/2025 | Price change | $419,900-3.4%$263/sqft |
Source: | ||
Public tax history
| Year | Property taxes | Tax assessment |
|---|---|---|
| 2025 | $4,816 +8.4% | $126,840 +0.6% |
| 2024 | $4,441 +1.9% | $126,140 |
| 2023 | $4,359 +2.2% | $126,140 |
Find assessor info on the county website
Neighborhood: 06339
Nearby schools
GreatSchools rating
- 5/10Gallup Hill SchoolGrades: PK-5Distance: 1.6 mi
- 4/10Ledyard Middle SchoolGrades: 6-8Distance: 5.5 mi
- 5/10Ledyard High SchoolGrades: 9-12Distance: 2.4 mi
Schools provided by the listing agent
- High: Ledyard
Source: Smart MLS. This data may not be complete. We recommend contacting the local school district to confirm school assignments for this home.

Get pre-qualified for a loan
At Zillow Home Loans, we can pre-qualify you in as little as 5 minutes with no impact to your credit score.An equal housing lender. NMLS #10287.
Sell for more on Zillow
Get a free Zillow Showcase℠ listing and you could sell for .
$427,200
2% more+ $8,544
With Zillow Showcase(estimated)
$435,744