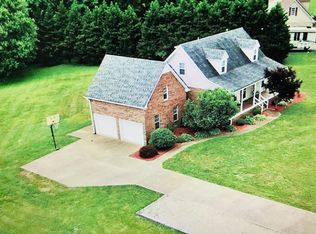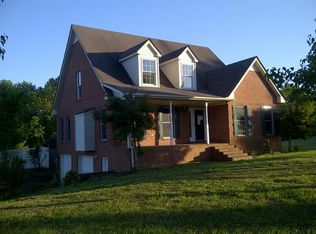NEW PRICE! Rocking chair front porch overlooking beautiful Ranch Road. This 3 bedroom, 2.5 bath lovely cape offers accommodating space with modern amenities & situated on a beautiful 1 + acre manicured lot, that's semi secluded. Master Suite Downstairs, Separate Bonus over garage. Updated appliances, lovely hardwood and tile floors. Brand New Carpet. Desirable Location. Call today for appointment.
This property is off market, which means it's not currently listed for sale or rent on Zillow. This may be different from what's available on other websites or public sources.

