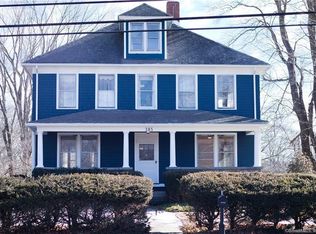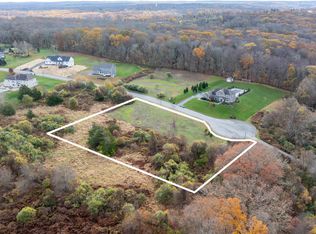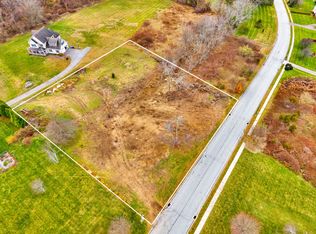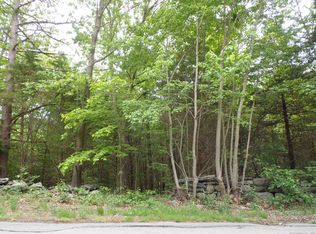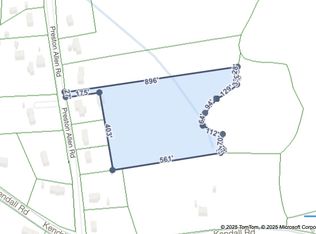Prestigious Scotland Rd has a beautiful level approved building lot! So easy to get to yet far enough from town so you can enjoy the sounds of nature! Approximately 1.93 acres in a R-80 zone with 345 ft of stonewall frontage. Just 7 minutes to I-395, 8 minutes to Backus Hospital, 17 minutes to Mohegan Sun Resort/Arena, 22 minutes to Foxwoods Resort, 30 minutes to Downtown Mystic and the shoreline, 42 minutes to Hartford, 1 hour to Providence RI, 1 hr 30 min to Boston and 2.5 hrs to New York City! Lenders and builders available or just buy the land. Do not walk the land without an appointment.
Lot/land
Price cut: $450K (11/3)
$110,000
380 Scotland Road, Norwich, CT 06360
--beds
--baths
1.93Acres
Unimproved Land
Built in ----
1.93 Acres Lot
$108,900 Zestimate®
$--/sqft
$-- HOA
What's special
- 71 days |
- 183 |
- 17 |
Zillow last checked: 8 hours ago
Listing updated: November 03, 2025 at 12:49pm
Listed by:
Lisa D. Neundorf (860)460-0602,
Castles Condos & Cottages, LLC 860-445-4048,
David Neundorf 860-445-4048,
Castles Condos & Cottages, LLC
Source: Smart MLS,MLS#: 24137703
Facts & features
Interior
Interior area
- Total structure area: 0
Property
Features
- Fencing: Stone
- Frontage length: 345
Lot
- Size: 1.93 Acres
- Features: Few Trees, Dry, Cleared, Open Lot, Rural
Details
- Parcel number: 999999999
- Zoning: R80
Utilities & green energy
- Sewer: Septic Needed
- Water: Well Required
- Utilities for property: Electricity Available, Cable Available
Community & HOA
Community
- Features: Golf, Health Club, Medical Facilities, Shopping/Mall
- Subdivision: Norwichtown
HOA
- Has HOA: No
Location
- Region: Norwich
Financial & listing details
- Tax assessed value: $56,600
- Annual tax amount: $1,970
- Date on market: 11/3/2025
- Electric utility on property: Yes
- Road surface type: Paved
Estimated market value
$108,900
$103,000 - $114,000
$2,609/mo
Price history
Price history
| Date | Event | Price |
|---|---|---|
| 11/3/2025 | Price change | $110,000-80.4% |
Source: | ||
| 1/8/2025 | Price change | $559,999-6.7% |
Source: | ||
| 1/2/2025 | Price change | $599,999+531.6% |
Source: | ||
| 1/2/2025 | Price change | $95,000-83% |
Source: | ||
| 1/2/2025 | Listed for sale | $559,999 |
Source: | ||
Public tax history
Public tax history
Tax history is unavailable.BuyAbility℠ payment
Estimated monthly payment
Boost your down payment with 6% savings match
Earn up to a 6% match & get a competitive APY with a *. Zillow has partnered with to help get you home faster.
Learn more*Terms apply. Match provided by Foyer. Account offered by Pacific West Bank, Member FDIC.Climate risks
Neighborhood: 06360
Nearby schools
GreatSchools rating
- 3/10John M. Moriarty SchoolGrades: K-5Distance: 1.1 mi
- 5/10Kelly Middle SchoolGrades: 6-8Distance: 2 mi
Schools provided by the listing agent
- High: Norwich Free Academy
Source: Smart MLS. This data may not be complete. We recommend contacting the local school district to confirm school assignments for this home.
- Loading
