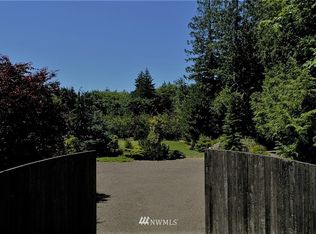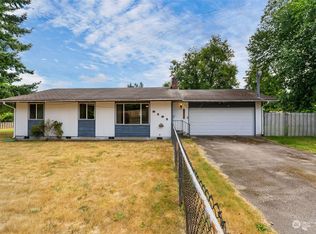Sold
Listed by:
Lorraine Klopfenstein,
Better Properties Soundview,
John Klopfenstein,
Better Properties Soundview
Bought with: Better Properties Soundview
$450,000
3800 Banner Road SE, Port Orchard, WA 98366
3beds
1,632sqft
Single Family Residence
Built in 1971
10,454.4 Square Feet Lot
$447,800 Zestimate®
$276/sqft
$2,663 Estimated rent
Home value
$447,800
$412,000 - $488,000
$2,663/mo
Zestimate® history
Loading...
Owner options
Explore your selling options
What's special
Beautifully Updated 3-Bedroom Rambler! This charming home sits on a 1/4 acre, fenced lot with a brand new roof, solar panels, and updated electric panel (2023). Inside, enjoy luxury vinyl plank flooring, a huge great room, spacious living area, and a modern kitchen with granite countertops—all appliances stay! Relax on front and back decks while everyone plays safely in the cedar-fenced yard. All of this and RV parking, too! *Prime Location: *5-min walk to South Colby Elementary *8 min to Hw 16 *20 min to the Shipyard *5 min to Southworth Ferry **Move-in ready—schedule your tour today!
Zillow last checked: 8 hours ago
Listing updated: September 15, 2025 at 04:06am
Listed by:
Lorraine Klopfenstein,
Better Properties Soundview,
John Klopfenstein,
Better Properties Soundview
Bought with:
Lorraine Klopfenstein, 17711
Better Properties Soundview
Source: NWMLS,MLS#: 2406802
Facts & features
Interior
Bedrooms & bathrooms
- Bedrooms: 3
- Bathrooms: 2
- Full bathrooms: 1
- 3/4 bathrooms: 1
- Main level bathrooms: 2
- Main level bedrooms: 3
Primary bedroom
- Level: Main
Bedroom
- Level: Main
Bedroom
- Level: Main
Bathroom full
- Level: Main
Bathroom three quarter
- Level: Main
Other
- Level: Main
Dining room
- Level: Main
Entry hall
- Level: Main
Family room
- Level: Main
Kitchen without eating space
- Level: Main
Living room
- Level: Main
Utility room
- Level: Garage
Heating
- Fireplace, Forced Air, Electric, Solar (Unspecified)
Cooling
- Forced Air
Appliances
- Included: Dishwasher(s), Dryer(s), Microwave(s), Refrigerator(s), Stove(s)/Range(s), Washer(s)
Features
- Bath Off Primary, Dining Room
- Flooring: Vinyl Plank
- Windows: Double Pane/Storm Window
- Number of fireplaces: 1
- Fireplace features: Wood Burning, Main Level: 1, Fireplace
Interior area
- Total structure area: 1,632
- Total interior livable area: 1,632 sqft
Property
Parking
- Total spaces: 1
- Parking features: Driveway, Detached Garage, Off Street
- Garage spaces: 1
Features
- Levels: One
- Stories: 1
- Entry location: Main
- Patio & porch: Bath Off Primary, Double Pane/Storm Window, Dining Room, Fireplace
- Has view: Yes
- View description: Territorial
Lot
- Size: 10,454 sqft
- Features: Paved, Cable TV, Deck, Fenced-Fully
- Topography: Level
- Residential vegetation: Garden Space
Details
- Parcel number: 03230220512008
- Special conditions: Standard
Construction
Type & style
- Home type: SingleFamily
- Property subtype: Single Family Residence
Materials
- Wood Siding
- Foundation: Poured Concrete
- Roof: Composition
Condition
- Updated/Remodeled
- Year built: 1971
Utilities & green energy
- Electric: Company: PSE
- Sewer: Septic Tank, Company: septic
- Water: Public, Company: Manchester
Green energy
- Energy generation: Solar
Community & neighborhood
Location
- Region: Pt Orchard
- Subdivision: Manchester
Other
Other facts
- Listing terms: Cash Out,Conventional,FHA,VA Loan
- Cumulative days on market: 17 days
Price history
| Date | Event | Price |
|---|---|---|
| 8/15/2025 | Sold | $450,000-4.3%$276/sqft |
Source: | ||
| 7/29/2025 | Pending sale | $470,000$288/sqft |
Source: | ||
| 7/23/2025 | Price change | $470,000-2.1%$288/sqft |
Source: | ||
| 7/12/2025 | Listed for sale | $480,000+120.2%$294/sqft |
Source: | ||
| 12/2/2022 | Listed for rent | $2,500$2/sqft |
Source: Zillow Rental Network Premium Report a problem | ||
Public tax history
| Year | Property taxes | Tax assessment |
|---|---|---|
| 2024 | $3,261 +3.2% | $393,280 |
| 2023 | $3,160 +0.7% | $393,280 |
| 2022 | $3,139 +4.6% | $393,280 +25% |
Find assessor info on the county website
Neighborhood: Southworth
Nearby schools
GreatSchools rating
- 6/10South Colby Elementary SchoolGrades: PK-5Distance: 0.3 mi
- 7/10John Sedgwick Junior High SchoolGrades: 6-8Distance: 0.9 mi
- 7/10South Kitsap High SchoolGrades: 9-12Distance: 3.9 mi

Get pre-qualified for a loan
At Zillow Home Loans, we can pre-qualify you in as little as 5 minutes with no impact to your credit score.An equal housing lender. NMLS #10287.
Sell for more on Zillow
Get a free Zillow Showcase℠ listing and you could sell for .
$447,800
2% more+ $8,956
With Zillow Showcase(estimated)
$456,756

