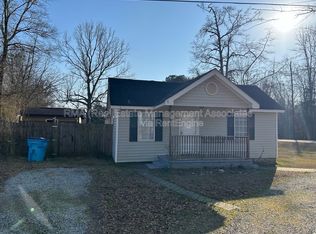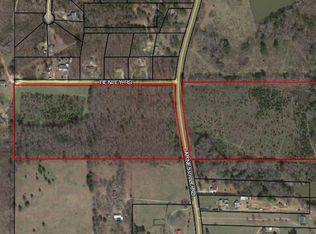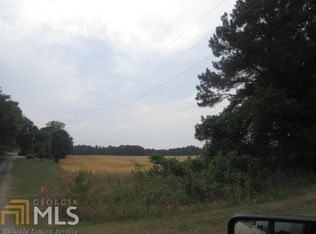Closed
$299,900
3800 High Falls Rd, Griffin, GA 30224
3beds
1,600sqft
Single Family Residence
Built in 2025
1.48 Acres Lot
$302,700 Zestimate®
$187/sqft
$1,972 Estimated rent
Home value
$302,700
Estimated sales range
Not available
$1,972/mo
Zestimate® history
Loading...
Owner options
Explore your selling options
What's special
Charming Brand New Construction in Convenient Location Near I-75 and Hwy 16! Constructed of sturdy Hardie siding, this adorable ranch home offers 3 bedrooms, 2 full baths, plus an office/flex room on the main on a 1.48+/- acre lot! Open living concept with a soaring vaulted ceiling, spacious family room, dedicated dining area with bay window, and a kitchen that opens to the living space. The kitchen features real solid wood cabinetry painted SW French Gray with soft close hinges, granite countertops, a breakfast bar for countertop seating, and stainless steel appliances to include the dishwasher, range/oven, and built-in microwave. The primary suite is tucked away from the secondary bedrooms and has a private ensuite bath and 2 closets. The secondary bedrooms and the office share a hall with the 2nd full bath. The office is a great flex space and could potentially be a 4th bedroom. There's LVP hardwood-look flooring throughout and no carpet here! Covered front and rear porches, both with rustic wood planked ceilings. 1.48+/- acre lot. There's a large concrete drive with an extra parking pad. Located less than 10 mintues from I-75 and less than 3 minutes from Hwy 16 for easy commuting. Small and easy to maintain sodded lot. Use the preferred lender and receive 1% of the loan amount to use towards closing costs and/or rate buy down. Home is almost complete and can close within 30 days - by the end of July.
Zillow last checked: 8 hours ago
Listing updated: August 14, 2025 at 10:26am
Listed by:
Melissa Stephens 678-776-1895,
BHGRE Metro Brokers
Bought with:
Cinell Flemister, 433589
Pink Sands Group
Source: GAMLS,MLS#: 10554764
Facts & features
Interior
Bedrooms & bathrooms
- Bedrooms: 3
- Bathrooms: 2
- Full bathrooms: 2
- Main level bathrooms: 2
- Main level bedrooms: 3
Dining room
- Features: Dining Rm/Living Rm Combo
Kitchen
- Features: Breakfast Bar, Solid Surface Counters
Heating
- Central, Heat Pump
Cooling
- Electric, Heat Pump, Ceiling Fan(s)
Appliances
- Included: Dishwasher, Electric Water Heater, Microwave, Oven/Range (Combo), Stainless Steel Appliance(s)
- Laundry: In Kitchen
Features
- Master On Main Level, Split Bedroom Plan, Vaulted Ceiling(s)
- Flooring: Vinyl
- Windows: Double Pane Windows
- Basement: None
- Attic: Pull Down Stairs
- Has fireplace: No
Interior area
- Total structure area: 1,600
- Total interior livable area: 1,600 sqft
- Finished area above ground: 1,600
- Finished area below ground: 0
Property
Parking
- Parking features: Parking Pad
- Has uncovered spaces: Yes
Features
- Levels: One
- Stories: 1
- Patio & porch: Patio, Porch
Lot
- Size: 1.48 Acres
- Features: Level
- Residential vegetation: Partially Wooded, Grassed
Details
- Parcel number: 218 02014A
Construction
Type & style
- Home type: SingleFamily
- Architectural style: Ranch
- Property subtype: Single Family Residence
Materials
- Other
- Foundation: Slab
- Roof: Composition
Condition
- New Construction
- New construction: Yes
- Year built: 2025
Details
- Warranty included: Yes
Utilities & green energy
- Sewer: Septic Tank
- Water: Public
- Utilities for property: Electricity Available, High Speed Internet, Water Available
Community & neighborhood
Security
- Security features: Smoke Detector(s)
Community
- Community features: None
Location
- Region: Griffin
- Subdivision: None
HOA & financial
HOA
- Has HOA: No
- Services included: None
Other
Other facts
- Listing agreement: Exclusive Right To Sell
- Listing terms: Cash,Conventional,USDA Loan,VA Loan
Price history
| Date | Event | Price |
|---|---|---|
| 8/11/2025 | Sold | $299,900$187/sqft |
Source: | ||
| 7/28/2025 | Pending sale | $299,900$187/sqft |
Source: | ||
| 7/1/2025 | Listed for sale | $299,900+1076.1%$187/sqft |
Source: | ||
| 5/31/2022 | Sold | $25,500$16/sqft |
Source: Public Record Report a problem | ||
Public tax history
| Year | Property taxes | Tax assessment |
|---|---|---|
| 2024 | $358 -0.1% | $10,005 |
| 2023 | $358 +28% | $10,005 +30% |
| 2022 | $280 | $7,696 |
Find assessor info on the county website
Neighborhood: 30224
Nearby schools
GreatSchools rating
- 7/10Jackson Road Elementary SchoolGrades: PK-5Distance: 5.5 mi
- 3/10Kennedy Road Middle SchoolGrades: 6-8Distance: 5.5 mi
- 4/10Spalding High SchoolGrades: 9-12Distance: 4.8 mi
Schools provided by the listing agent
- Elementary: Jackson Road
- Middle: Kennedy Road
- High: Spalding
Source: GAMLS. This data may not be complete. We recommend contacting the local school district to confirm school assignments for this home.
Get a cash offer in 3 minutes
Find out how much your home could sell for in as little as 3 minutes with a no-obligation cash offer.
Estimated market value$302,700
Get a cash offer in 3 minutes
Find out how much your home could sell for in as little as 3 minutes with a no-obligation cash offer.
Estimated market value
$302,700


