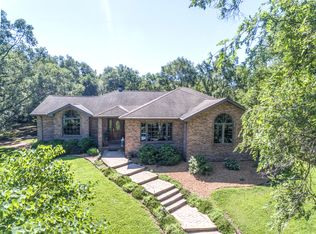Closed
$440,000
3800 N Dwight Rd, Morris, IL 60450
3beds
2,100sqft
Single Family Residence
Built in 1999
5 Acres Lot
$483,100 Zestimate®
$210/sqft
$2,777 Estimated rent
Home value
$483,100
$396,000 - $589,000
$2,777/mo
Zestimate® history
Loading...
Owner options
Explore your selling options
What's special
Welcome home to this beautiful ranch on 5 acres! The long, circle driveway takes you right up to an all brick ranch. 2100 sq ft with three bedrooms and two full bathrooms. Step into a bright open floor plan with separate dining room and large living room with gas fireplace. You will love this large, open kitchen with all brand new stainless steel appliances. Plenty of counter space and beautiful views out the windows. Enjoy coffee in your breakfast area with slider that leads to a concrete patio. Wide hallways take you to your full guest bathroom and large bedrooms, all with tray ceilings and walk in closets. Master bedroom is spacious and has an en suite bathroom. Full, unfinished basement with high ceilings and bright windows is a space that can be finished off. Plumbed for a bathroom and framed for a bedroom as well. Tons of storage. Attached 2 car garage has 2nd, side driveway entrance. Beautiful deck on the back of the home to enjoy your very peaceful setting. Freshly painted throughout. Property has 5 acres with more than half located across the road with wooded timber perfect for hunting. This is a must see!
Zillow last checked: 8 hours ago
Listing updated: August 19, 2024 at 04:48pm
Listing courtesy of:
Jessie Carlson 630-660-1176,
PRG Group, LLC
Bought with:
Sam Gersman
Karges Realty
Source: MRED as distributed by MLS GRID,MLS#: 12078430
Facts & features
Interior
Bedrooms & bathrooms
- Bedrooms: 3
- Bathrooms: 2
- Full bathrooms: 2
Primary bedroom
- Features: Flooring (Carpet), Window Treatments (Blinds), Bathroom (Full, Double Sink)
- Level: Main
- Area: 195 Square Feet
- Dimensions: 15X13
Bedroom 2
- Features: Flooring (Carpet)
- Level: Main
- Area: 169 Square Feet
- Dimensions: 13X13
Bedroom 3
- Features: Flooring (Carpet)
- Level: Main
- Area: 143 Square Feet
- Dimensions: 13X11
Breakfast room
- Features: Flooring (Hardwood)
- Level: Main
- Area: 120 Square Feet
- Dimensions: 12X10
Dining room
- Features: Flooring (Carpet)
- Level: Main
- Area: 144 Square Feet
- Dimensions: 12X12
Kitchen
- Features: Kitchen (Eating Area-Breakfast Bar, Pantry-Closet, Breakfast Room, Updated Kitchen), Flooring (Hardwood)
- Level: Main
- Area: 200 Square Feet
- Dimensions: 20X10
Laundry
- Features: Flooring (Hardwood)
- Level: Main
- Area: 25 Square Feet
- Dimensions: 5X5
Living room
- Features: Flooring (Carpet), Window Treatments (Blinds)
- Level: Main
- Area: 361 Square Feet
- Dimensions: 19X19
Heating
- Natural Gas
Cooling
- Central Air
Appliances
- Included: Range, Microwave, Dishwasher, Refrigerator, Washer, Dryer, Disposal, Stainless Steel Appliance(s), Gas Water Heater
- Laundry: Laundry Closet
Features
- Cathedral Ceiling(s)
- Windows: Screens
- Basement: Unfinished,Bath/Stubbed,Egress Window,Partial Exposure,Full
- Number of fireplaces: 1
- Fireplace features: Gas Log, Gas Starter, Living Room
Interior area
- Total structure area: 0
- Total interior livable area: 2,100 sqft
Property
Parking
- Total spaces: 2
- Parking features: Asphalt, Gravel, Circular Driveway, Side Driveway, Garage Door Opener, On Site, Garage Owned, Attached, Garage
- Attached garage spaces: 2
- Has uncovered spaces: Yes
Accessibility
- Accessibility features: No Disability Access
Features
- Stories: 1
- Patio & porch: Deck, Patio
- Has view: Yes
- View description: Water
- Water view: Water
Lot
- Size: 5 Acres
- Dimensions: 220X961X228X1019
Details
- Parcel number: 0516201009
- Special conditions: None
- Other equipment: Ceiling Fan(s), Sump Pump
Construction
Type & style
- Home type: SingleFamily
- Architectural style: Ranch
- Property subtype: Single Family Residence
Materials
- Brick
- Foundation: Concrete Perimeter
- Roof: Asphalt
Condition
- New construction: No
- Year built: 1999
Utilities & green energy
- Electric: 200+ Amp Service
- Sewer: Septic Tank
- Water: Well
Community & neighborhood
Location
- Region: Morris
Other
Other facts
- Listing terms: Conventional
- Ownership: Fee Simple
Price history
| Date | Event | Price |
|---|---|---|
| 8/19/2024 | Sold | $440,000-6.4%$210/sqft |
Source: | ||
| 7/1/2024 | Contingent | $469,900$224/sqft |
Source: | ||
| 6/21/2024 | Price change | $469,900-1.1%$224/sqft |
Source: | ||
| 6/9/2024 | Listed for sale | $474,900$226/sqft |
Source: | ||
Public tax history
| Year | Property taxes | Tax assessment |
|---|---|---|
| 2024 | $6,502 -0.2% | $121,017 +3.8% |
| 2023 | $6,516 +1.2% | $116,598 +8.1% |
| 2022 | $6,441 -1.1% | $107,891 +4.3% |
Find assessor info on the county website
Neighborhood: 60450
Nearby schools
GreatSchools rating
- 3/10White Oak Elementary SchoolGrades: PK-5Distance: 2.1 mi
- 7/10Shabbona Middle SchoolGrades: 6-8Distance: 2 mi
- 7/10Morris Community High SchoolGrades: 9-12Distance: 1.7 mi
Schools provided by the listing agent
- Elementary: Morris Grade School
- Middle: Morris Grade School
- High: Morris Community High School
- District: 54
Source: MRED as distributed by MLS GRID. This data may not be complete. We recommend contacting the local school district to confirm school assignments for this home.

Get pre-qualified for a loan
At Zillow Home Loans, we can pre-qualify you in as little as 5 minutes with no impact to your credit score.An equal housing lender. NMLS #10287.
Sell for more on Zillow
Get a free Zillow Showcase℠ listing and you could sell for .
$483,100
2% more+ $9,662
With Zillow Showcase(estimated)
$492,762