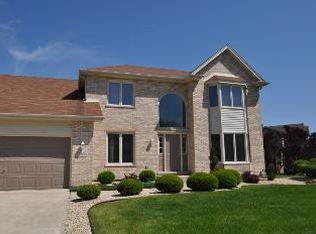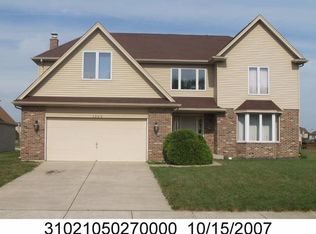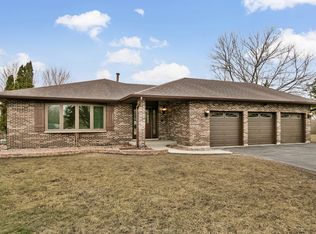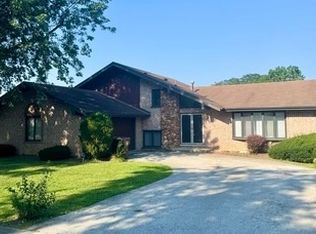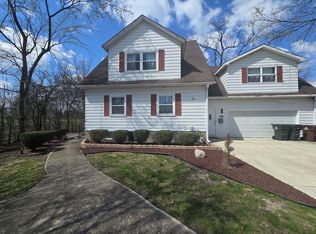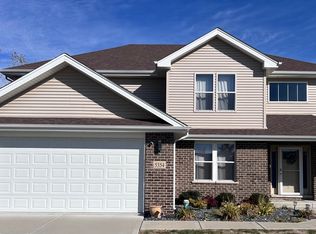Discover an exquisite family home within the desirable HF school district. This custom-built residence, situated in the Dynasty Lakes subdivision, is offered by the original owners who are downsizing. Boasting four spacious bedrooms, 2.1 baths, and a generous 2.5-car garage, this property features high ceilings and beautiful hardwood floors upon entry. The kitchen includes oversized cabinets with crown molding, backsplash, granite countertops, and stainless steel appliances. The family room, complete with a fireplace and patio doors, provides access to a large backyard. Additionally, a versatile lower-level room can serve as an office, bedroom, or space of your choice. The finished basement includes an additional sub-basement, offering endless possibilities for expansion or relaxation. Conveniently located near restaurants, parks, a golf course, and major highways, this exceptional home presents an outstanding opportunity.
Active
Price cut: $4.9K (12/10)
$425,000
3800 River Rd, Hazel Crest, IL 60429
4beds
2,537sqft
Est.:
Single Family Residence
Built in 1996
0.34 Acres Lot
$424,300 Zestimate®
$168/sqft
$-- HOA
What's special
Finished basementHigh ceilingsGourmet kitchenGleaming hardwood floorsExpansive backyardModern stainless steel appliancesStylish backsplash
- 152 days |
- 627 |
- 29 |
Zillow last checked: 8 hours ago
Listing updated: February 12, 2026 at 03:21am
Listing courtesy of:
Deborah McGowan (708)473-9366,
Real People Realty
Source: MRED as distributed by MLS GRID,MLS#: 12483870
Tour with a local agent
Facts & features
Interior
Bedrooms & bathrooms
- Bedrooms: 4
- Bathrooms: 3
- Full bathrooms: 2
- 1/2 bathrooms: 1
Rooms
- Room types: Recreation Room
Primary bedroom
- Features: Flooring (Carpet), Bathroom (Full, Whirlpool & Sep Shwr)
- Level: Second
- Area: 221 Square Feet
- Dimensions: 17X13
Bedroom 2
- Features: Flooring (Carpet)
- Level: Second
- Area: 150 Square Feet
- Dimensions: 15X10
Bedroom 3
- Features: Flooring (Carpet)
- Level: Second
- Area: 176 Square Feet
- Dimensions: 16X11
Bedroom 4
- Features: Flooring (Wood Laminate)
- Level: Lower
- Area: 91 Square Feet
- Dimensions: 13X7
Dining room
- Features: Flooring (Hardwood)
- Level: Main
- Area: 150 Square Feet
- Dimensions: 15X10
Family room
- Features: Flooring (Carpet)
- Level: Lower
- Area: 378 Square Feet
- Dimensions: 21X18
Kitchen
- Features: Kitchen (Eating Area-Table Space, Custom Cabinetry, Granite Counters), Flooring (Hardwood)
- Level: Main
- Area: 306 Square Feet
- Dimensions: 18X17
Laundry
- Level: Basement
- Area: 36 Square Feet
- Dimensions: 6X6
Living room
- Features: Flooring (Hardwood), Window Treatments (Bay Window(s), Blinds)
- Level: Main
- Area: 286 Square Feet
- Dimensions: 22X13
Recreation room
- Features: Flooring (Wood Laminate)
- Level: Basement
- Area: 480 Square Feet
- Dimensions: 24X20
Heating
- Natural Gas
Cooling
- Central Air
Appliances
- Included: Range, Microwave, Dishwasher, Refrigerator, Washer, Dryer, Cooktop
Features
- Vaulted Ceiling(s), 1st Floor Bedroom, Walk-In Closet(s)
- Flooring: Hardwood, Laminate
- Doors: Storm Door(s)
- Windows: Bay Window(s), Blinds
- Basement: Finished,Sub-Basement,Full
- Number of fireplaces: 1
Interior area
- Total structure area: 0
- Total interior livable area: 2,537 sqft
Property
Parking
- Total spaces: 2.5
- Parking features: Garage Door Opener, Yes, Attached, Garage
- Attached garage spaces: 2.5
- Has uncovered spaces: Yes
Accessibility
- Accessibility features: No Disability Access
Features
- Levels: Quad-Level
Lot
- Size: 0.34 Acres
Details
- Parcel number: 31021050100000
- Special conditions: None
Construction
Type & style
- Home type: SingleFamily
- Property subtype: Single Family Residence
Materials
- Vinyl Siding, Brick
Condition
- New construction: No
- Year built: 1996
Utilities & green energy
- Sewer: Public Sewer
- Water: Public
Community & HOA
Community
- Features: Park, Sidewalks, Street Lights
HOA
- Services included: None
Location
- Region: Hazel Crest
Financial & listing details
- Price per square foot: $168/sqft
- Tax assessed value: $346,720
- Annual tax amount: $16,541
- Date on market: 9/30/2025
- Ownership: Fee Simple
Estimated market value
$424,300
$403,000 - $446,000
$3,137/mo
Price history
Price history
| Date | Event | Price |
|---|---|---|
| 12/10/2025 | Price change | $425,000-1.1%$168/sqft |
Source: | ||
| 12/4/2025 | Listed for sale | $429,900$169/sqft |
Source: | ||
| 11/24/2025 | Pending sale | $429,900$169/sqft |
Source: | ||
| 9/30/2025 | Listed for sale | $429,900-2.3%$169/sqft |
Source: | ||
| 8/8/2025 | Listing removed | $439,900$173/sqft |
Source: | ||
| 6/18/2025 | Price change | $439,900-2.2%$173/sqft |
Source: | ||
| 5/24/2025 | Price change | $449,900-0.7%$177/sqft |
Source: | ||
| 5/7/2025 | Listed for sale | $452,900$179/sqft |
Source: | ||
| 5/7/2025 | Listing removed | $452,900$179/sqft |
Source: | ||
| 4/30/2025 | Price change | $452,900-1.5%$179/sqft |
Source: | ||
| 3/21/2025 | Listed for sale | $459,900+108.6%$181/sqft |
Source: | ||
| 10/3/1995 | Sold | $220,500$87/sqft |
Source: Public Record Report a problem | ||
Public tax history
Public tax history
| Year | Property taxes | Tax assessment |
|---|---|---|
| 2023 | $16,541 +22.1% | $34,672 +56.9% |
| 2022 | $13,550 +0.7% | $22,100 |
| 2021 | $13,452 +5.6% | $22,100 |
| 2020 | $12,736 +10.5% | $22,100 +10.3% |
| 2019 | $11,530 +4% | $20,036 |
| 2018 | $11,082 -5.4% | $20,036 -8.2% |
| 2017 | $11,710 +1.8% | $21,829 +3% |
| 2016 | $11,498 +2.2% | $21,193 |
| 2015 | $11,255 +3% | $21,193 |
| 2014 | $10,922 -4.1% | $21,193 -12.7% |
| 2013 | $11,384 +2.9% | $24,269 |
| 2012 | $11,066 +6.1% | $24,269 |
| 2011 | $10,432 -7.1% | $24,269 -17.5% |
| 2010 | $11,228 +11% | $29,404 |
| 2009 | $10,119 -7.7% | $29,404 -5% |
| 2008 | $10,966 +24.3% | $30,952 +9.9% |
| 2007 | $8,823 +4.4% | $28,159 |
| 2006 | $8,451 +8.5% | $28,159 |
| 2005 | $7,792 -1.7% | $28,159 +13.1% |
| 2004 | $7,926 +2.9% | $24,887 |
| 2003 | $7,703 -3.8% | $24,887 |
| 2002 | $8,010 +12.5% | $24,887 +2.8% |
| 2001 | $7,118 -0.9% | $24,204 |
| 2000 | $7,184 +25.3% | $24,204 -2.6% |
| 1999 | $5,733 | $24,838 |
Find assessor info on the county website
BuyAbility℠ payment
Est. payment
$2,708/mo
Principal & interest
$2003
Property taxes
$705
Climate risks
Neighborhood: 60429
Nearby schools
GreatSchools rating
- 5/10Flossmoor Hills Elementary SchoolGrades: PK-5Distance: 0.2 mi
- 5/10Parker Junior High SchoolGrades: 6-8Distance: 1.8 mi
- 7/10Homewood-Flossmoor High SchoolGrades: 9-12Distance: 1 mi
Schools provided by the listing agent
- High: Homewood-Flossmoor High School
- District: 161
Source: MRED as distributed by MLS GRID. This data may not be complete. We recommend contacting the local school district to confirm school assignments for this home.
