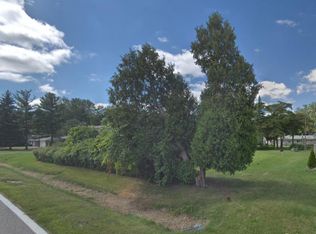Sold for $290,000
$290,000
38008 Union Lake Rd, Harrison Township, MI 48045
3beds
1,619sqft
Single Family Residence
Built in 1960
0.52 Acres Lot
$295,400 Zestimate®
$179/sqft
$3,025 Estimated rent
Home value
$295,400
$272,000 - $322,000
$3,025/mo
Zestimate® history
Loading...
Owner options
Explore your selling options
What's special
Multiple offers, Highest and Best offers due by 10/31/24 @ 5pm *Price improvement* Beautiful 3-Bed Brick Ranch with Tons of Updates & Extras! This 1,600 sqft 3 bed, 2.5 bath brick ranch sits on a spacious 0.5-acre lot and is loaded with features! Conveniently located near I-94, it boasts crown molding, a cozy wood burner, and a tankless water heater. Both bathrooms are updated – one in April, and the other two years ago. The modern kitchen flows into a bright sunroom, perfect for relaxing while overlooking the beautifully landscaped gardens. Extras include a safe, pool table, and a triple whole-house water filter system. The attached garage has 220-volt service, natural gas, and a transfer switch with generator inlet ensures you’re always prepared. Finished basement for added storage and the expanded driveway with filled-in ditches—completed just two years ago at a cost of $25k, this home offers everything you need. Don't miss out on this rare gem!
Zillow last checked: 8 hours ago
Listing updated: December 03, 2024 at 07:25am
Listed by:
Jesse Long 586-222-3831,
RE/MAX First
Bought with:
Kyle Vinson, 6501422180
Real Estate One Westrick
Source: MiRealSource,MLS#: 50158967 Originating MLS: MiRealSource
Originating MLS: MiRealSource
Facts & features
Interior
Bedrooms & bathrooms
- Bedrooms: 3
- Bathrooms: 3
- Full bathrooms: 2
- 1/2 bathrooms: 1
Bedroom 1
- Features: Wood
- Level: Entry
- Area: 132
- Dimensions: 12 x 11
Bedroom 2
- Features: Wood
- Level: Entry
- Area: 110
- Dimensions: 10 x 11
Bedroom 3
- Area: 110
- Dimensions: 11 x 10
Bathroom 1
- Features: Ceramic
- Level: Entry
- Area: 40
- Dimensions: 8 x 5
Bathroom 2
- Level: Entry
- Area: 55
- Dimensions: 5 x 11
Dining room
- Features: Ceramic
- Level: Entry
- Area: 120
- Dimensions: 8 x 15
Family room
- Features: Vinyl
- Level: Entry
- Area: 176
- Dimensions: 16 x 11
Kitchen
- Features: Ceramic
- Level: Entry
- Area: 90
- Dimensions: 10 x 9
Living room
- Features: Wood
- Level: Entry
- Area: 234
- Dimensions: 13 x 18
Heating
- Forced Air, Natural Gas
Cooling
- Ceiling Fan(s), Central Air
Appliances
- Included: Dishwasher, Dryer, Humidifier, Microwave, Range/Oven, Refrigerator, Washer, Gas Water Heater
Features
- Flooring: Linoleum, Wood, Ceramic Tile, Vinyl
- Basement: Concrete
- Number of fireplaces: 1
- Fireplace features: None
Interior area
- Total structure area: 3,007
- Total interior livable area: 1,619 sqft
- Finished area above ground: 1,619
- Finished area below ground: 0
Property
Parking
- Total spaces: 2
- Parking features: Garage, On Street, Attached, Electric in Garage, Garage Door Opener, Garage Faces Side
- Attached garage spaces: 2
- Has uncovered spaces: Yes
Features
- Levels: One
- Stories: 1
- Patio & porch: Patio, Porch
- Exterior features: Street Lights
- Fencing: Fenced
- Frontage type: Road
- Frontage length: 55
Lot
- Size: 0.52 Acres
- Dimensions: 157 x 144
- Features: Corner Lot, Dead End, Subdivision
Details
- Additional structures: Shed(s)
- Parcel number: 171124332002
- Special conditions: Private
Construction
Type & style
- Home type: SingleFamily
- Architectural style: Ranch
- Property subtype: Single Family Residence
Materials
- Brick
- Foundation: Basement, Slab, Concrete Perimeter
Condition
- New construction: No
- Year built: 1960
Utilities & green energy
- Sewer: Public Sanitary
- Water: Public
Green energy
- Energy efficient items: Water Heater, Windows
Community & neighborhood
Location
- Region: Harrison Township
- Subdivision: St Paul Sub
Other
Other facts
- Listing agreement: Exclusive Right To Sell
- Listing terms: Cash,Conventional,FHA,VA Loan
Price history
| Date | Event | Price |
|---|---|---|
| 12/3/2024 | Sold | $290,000+1.8%$179/sqft |
Source: | ||
| 11/2/2024 | Pending sale | $284,900$176/sqft |
Source: | ||
| 10/26/2024 | Price change | $284,900-3.4%$176/sqft |
Source: | ||
| 10/23/2024 | Listed for sale | $294,900+31.1%$182/sqft |
Source: | ||
| 6/1/2005 | Sold | $225,000$139/sqft |
Source: Public Record Report a problem | ||
Public tax history
| Year | Property taxes | Tax assessment |
|---|---|---|
| 2025 | $2,686 +5% | $121,100 +0.4% |
| 2024 | $2,557 +5.3% | $120,600 +12.7% |
| 2023 | $2,430 +4.1% | $107,000 +9.4% |
Find assessor info on the county website
Neighborhood: 48045
Nearby schools
GreatSchools rating
- 7/10Marie C. Graham Elementary SchoolGrades: PK-5Distance: 0.5 mi
- 4/10L'anse Creuse Middle School - CentralGrades: 6-8Distance: 0.5 mi
- 8/10L'Anse Creuse High SchoolGrades: 9-12Distance: 0.6 mi
Schools provided by the listing agent
- District: L'anse Creuse Public Schools
Source: MiRealSource. This data may not be complete. We recommend contacting the local school district to confirm school assignments for this home.
Get a cash offer in 3 minutes
Find out how much your home could sell for in as little as 3 minutes with a no-obligation cash offer.
Estimated market value$295,400
Get a cash offer in 3 minutes
Find out how much your home could sell for in as little as 3 minutes with a no-obligation cash offer.
Estimated market value
$295,400
