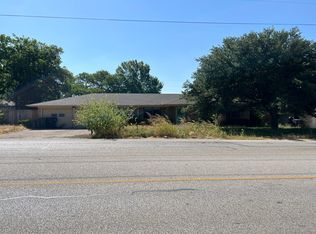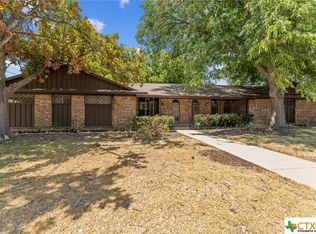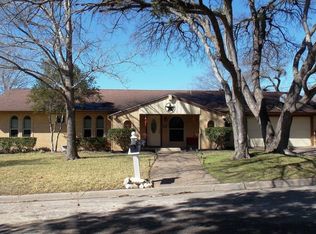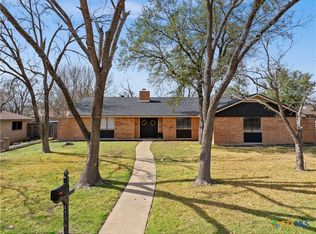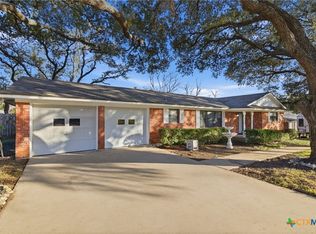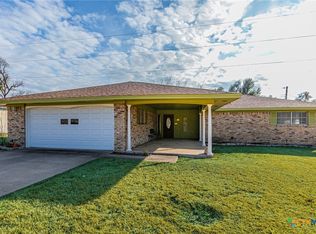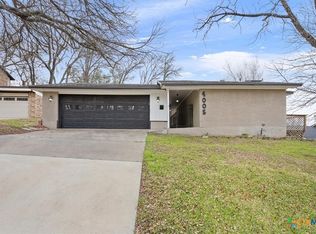Move-in ready and full of charm, this thoughtfully updated 3-bedroom, 2-bath home offers two living areas and two dining spaces, all nestled beneath mature trees in a quaint, established neighborhood close to hospitals, schools, and everyday conveniences.
Inside, you’re welcomed by a flexible formal dining room that could easily serve as a home office or cozy gathering space. The spacious living room centers around a warm fireplace and opens to the kitchen, creating an inviting flow for everyday living. An oversized flex room adds even more versatility, while the built-in desk and dry bar bring character and practical touches that make the home feel both curated and comfortable.
Recent improvements include new exterior paint (2024), fresh interior paint, updated interior tile, new HVAC (2024), and a new roof (2024). The foundation also carries a lifetime transferable warranty, offering lasting peace of mind.
Fully fenced backyard with oversized beautiful wooden deck for all your backyard entertainment dreams. Don’t miss it as the spring market heats up — come see this home today before it’s gone!
Active
$265,000
3801 Hickory Rd, Temple, TX 76502
3beds
2,292sqft
Est.:
Single Family Residence
Built in 1969
10,001.38 Square Feet Lot
$-- Zestimate®
$116/sqft
$-- HOA
What's special
- 15 hours |
- 136 |
- 11 |
Zillow last checked: 8 hours ago
Listing updated: 11 hours ago
Listed by:
Micki Matocha 512-402-5111,
Magnolia Realty,
Mandi Weller 512-751-0540,
Magnolia Realty
Source: Central Texas MLS,MLS#: 605082 Originating MLS: Williamson County Association of REALTORS
Originating MLS: Williamson County Association of REALTORS
Tour with a local agent
Facts & features
Interior
Bedrooms & bathrooms
- Bedrooms: 3
- Bathrooms: 2
- Full bathrooms: 2
Primary bedroom
- Level: Main
- Dimensions: 15'4" × 19'4"
Primary bathroom
- Level: Main
- Dimensions: 4'7" x 9'10
Breakfast room nook
- Level: Main
- Dimensions: 8'4" × 9'6"
Dining room
- Level: Main
- Dimensions: 21'10" × 11'1"
Great room
- Level: Main
- Dimensions: 18'5" × 20'6"
Living room
- Level: Main
- Dimensions: 14'10" × 16'10"
Heating
- Central
Cooling
- Central Air, Item1Unit
Appliances
- Included: Dishwasher, Water Heater, Some Gas Appliances, Microwave, Range
- Laundry: Gas Dryer Hookup, Laundry in Utility Room, Main Level, Laundry Room
Features
- Ceiling Fan(s), Separate/Formal Dining Room, Game Room, Multiple Living Areas, Multiple Dining Areas, See Remarks, Walk-In Closet(s), Breakfast Bar, Kitchen/Family Room Combo, Kitchen/Dining Combo, Pantry
- Flooring: Carpet, Ceramic Tile, Hardwood, Laminate
- Attic: Other,See Remarks
- Number of fireplaces: 1
- Fireplace features: Living Room, Masonry, Wood Burning
Interior area
- Total interior livable area: 2,292 sqft
Property
Parking
- Total spaces: 2
- Parking features: Door-Multi, Garage Faces Front, Garage
- Garage spaces: 2
Accessibility
- Accessibility features: None
Features
- Levels: One
- Stories: 1
- Patio & porch: Deck
- Exterior features: Deck
- Pool features: None
- Fencing: Back Yard,Wood
- Has view: Yes
- View description: None
- Body of water: None
Lot
- Size: 10,001.38 Square Feet
Details
- Parcel number: 62838
Construction
Type & style
- Home type: SingleFamily
- Architectural style: Ranch,Traditional
- Property subtype: Single Family Residence
Materials
- Brick, Fiber Cement, HardiPlank Type, Masonry
- Foundation: Slab
- Roof: Composition,Shingle
Condition
- Resale
- Year built: 1969
Utilities & green energy
- Sewer: Public Sewer
- Water: Public
- Utilities for property: Natural Gas Available, Water Available
Community & HOA
Community
- Features: None, Curbs
- Subdivision: Meadow Oaks West
HOA
- Has HOA: No
Location
- Region: Temple
Financial & listing details
- Price per square foot: $116/sqft
- Tax assessed value: $290,263
- Annual tax amount: $1,399
- Date on market: 2/19/2026
- Cumulative days on market: 316 days
- Listing agreement: Exclusive Right To Sell
- Listing terms: Cash,Conventional,FHA,VA Loan
- Road surface type: Paved
Estimated market value
Not available
Estimated sales range
Not available
$1,907/mo
Price history
Price history
| Date | Event | Price |
|---|---|---|
| 2/20/2026 | Listed for sale | $265,000-11.7%$116/sqft |
Source: | ||
| 1/1/2026 | Listing removed | $299,999$131/sqft |
Source: | ||
| 8/2/2025 | Price change | $299,999-3.2%$131/sqft |
Source: | ||
| 5/12/2025 | Price change | $309,999-1.9%$135/sqft |
Source: | ||
| 3/26/2025 | Price change | $315,880-1.6%$138/sqft |
Source: | ||
| 1/21/2025 | Listed for sale | $320,880+147%$140/sqft |
Source: | ||
| 12/31/2012 | Listing removed | $129,900$57/sqft |
Source: BRYAN PROPERTIES Report a problem | ||
| 8/9/2012 | Price change | $129,900-7.1%$57/sqft |
Source: BRYAN PROPERTIES Report a problem | ||
| 6/6/2012 | Listed for sale | $139,900$61/sqft |
Source: Joan Mikeska Realty #97216 Report a problem | ||
| 11/20/2011 | Listing removed | $139,900$61/sqft |
Source: Joan Mikeska Realty, Inc. #92891 Report a problem | ||
| 11/18/2010 | Price change | $139,900-3.5%$61/sqft |
Source: Joan Mikeska Realty, Inc. #90611 Report a problem | ||
| 9/7/2010 | Price change | $144,900-3.3%$63/sqft |
Source: Joan Mikeska Realty #90611 Report a problem | ||
| 5/1/2010 | Listed for sale | $149,900+7.1%$65/sqft |
Source: Joan Mikeska Realty, Inc. #88447 Report a problem | ||
| 10/12/2008 | Listing removed | $140,000$61/sqft |
Source: Just Snooping.com, Inc. #77644 Report a problem | ||
| 9/25/2008 | Listed for sale | $140,000$61/sqft |
Source: Just Snooping.com, Inc. #77644 Report a problem | ||
| 7/20/2008 | Listing removed | $140,000$61/sqft |
Source: Number1Expert #80155 Report a problem | ||
| 5/8/2008 | Price change | $140,000-3.4%$61/sqft |
Source: Number1Expert #77644 Report a problem | ||
| 3/27/2008 | Price change | $145,000-3.3%$63/sqft |
Source: Number1Expert #77644 Report a problem | ||
| 12/14/2007 | Listed for sale | $150,000$65/sqft |
Source: Number1Expert #77644 Report a problem | ||
| 11/9/2006 | Sold | -- |
Source: Public Record Report a problem | ||
Public tax history
Public tax history
| Year | Property taxes | Tax assessment |
|---|---|---|
| 2025 | $1,399 +0.2% | $290,263 +2.8% |
| 2024 | $1,396 -45.2% | $282,337 +30.9% |
| 2023 | $2,550 -4.6% | $215,720 +10% |
| 2022 | $2,672 | $196,109 +10% |
| 2021 | -- | $178,281 +10% |
| 2020 | $2,671 +0.1% | $162,074 +6% |
| 2019 | $2,668 +0.2% | $152,856 +14.1% |
| 2018 | $2,663 -17.7% | $133,945 +1.9% |
| 2017 | $3,236 | $131,490 -0.2% |
| 2016 | $3,236 -5.1% | $131,799 +0.1% |
| 2015 | $3,411 | $131,641 +1.5% |
| 2014 | $3,411 | $129,688 -0.3% |
| 2013 | -- | $130,064 +0.1% |
| 2012 | -- | $129,951 |
| 2011 | -- | $129,951 +8% |
| 2010 | -- | $120,285 -10.3% |
| 2009 | -- | $134,105 |
| 2008 | -- | $134,105 +8% |
| 2007 | -- | $124,152 +56.7% |
| 2006 | -- | $79,206 -5.4% |
| 2005 | -- | $83,748 -2.1% |
| 2004 | -- | $85,522 |
| 2003 | -- | $85,522 +14.8% |
| 2002 | -- | $74,523 +10% |
| 2001 | -- | $67,748 |
| 2000 | -- | $67,748 |
Find assessor info on the county website
BuyAbility℠ payment
Est. payment
$1,548/mo
Principal & interest
$1230
Property taxes
$318
Climate risks
Neighborhood: 76502
Nearby schools
GreatSchools rating
- 5/10Thornton Elementary SchoolGrades: PK-5Distance: 0.6 mi
- 5/10Bonham Middle SchoolGrades: 6-8Distance: 0.8 mi
- 3/10Temple High SchoolGrades: 8-12Distance: 3.4 mi
Schools provided by the listing agent
- District: Temple ISD
Source: Central Texas MLS. This data may not be complete. We recommend contacting the local school district to confirm school assignments for this home.
