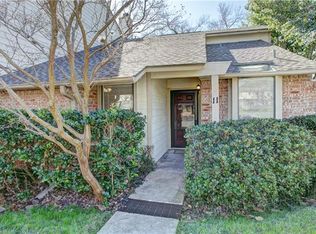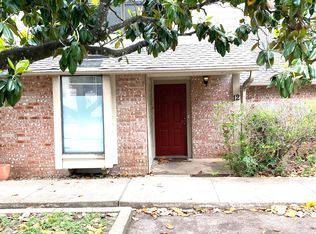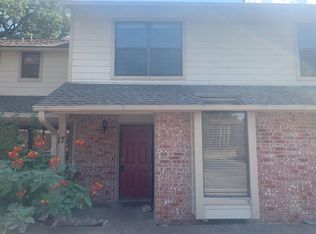This is in a great location! This Unit is situated from the road and adjacent to the pool and courtyard. With two master suites located upstairs this floorplan is perfect for roommates. Utility area has full size washer/dryer. Look at the park like setting in your backyard. The carpet has been recently replaced. Convenient to restaurants and shopping.Enjoy the Beautiful view from your bedroom porch. Move in ready
This property is off market, which means it's not currently listed for sale or rent on Zillow. This may be different from what's available on other websites or public sources.


