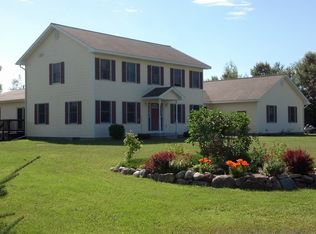Original Owner for 30 years ! Exceptionally well maintained tri level home, located in one of our areas most desirable locations, You will be impressed with this sprawling 3200 square foot home sitting on 5 acres. with 4+ bedrooms, , 2 3/4 baths,a half bath , remodeled to perfection with the highest quality materials and attention to detail ! This home also offers you and attached 2 1/2 car garage. The additional 40x30 detached garage provides plenty of storage for your workshop and equipment/recreation vehicle storage. The master bedroom is situated for you to Wake up each morning to gorgeous sunrises, with a walk out deck to enjoy your morning coffee in the East and drift off to sleep each night to the soothing sounds of nature. Just 10 minutes from historic downtown Sault Ste. Marie
This property is off market, which means it's not currently listed for sale or rent on Zillow. This may be different from what's available on other websites or public sources.
