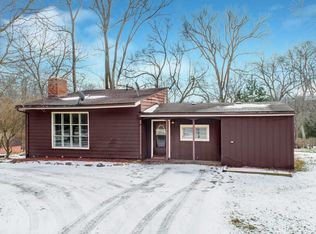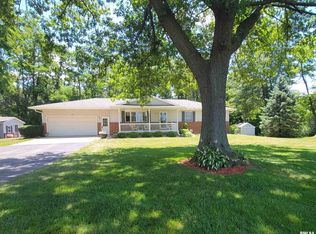Closed
$465,000
3801 Sheridan Rd, Pekin, IL 61554
5beds
3,381sqft
Single Family Residence
Built in 1972
2.68 Acres Lot
$444,300 Zestimate®
$138/sqft
$2,236 Estimated rent
Home value
$444,300
$413,000 - $475,000
$2,236/mo
Zestimate® history
Loading...
Owner options
Explore your selling options
What's special
Updated 5 Bedroom 3 bath home located on 2.68 Acres with 2 car attached garage and 3 car Detached garage with loft and Large outbuilding with 2 garage doors . Recent updates include new roof on house and detached garage , new garage doors 2 car garage , 2 new Furnaces and AC units , new water heater. Fresh interior paint , new LVP and Carpet. Updated baths and new appliances in kitchen . Property has 2nd floor laundry , 2 bedrooms on main floor deck and porch and lots of space for storage , full unfinished basement . This is a Fannie Mae HomePath property!
Zillow last checked: 8 hours ago
Listing updated: October 18, 2024 at 10:28am
Listing courtesy of:
Alan Birlingmair 309-242-1644,
BHHS Central Illinois, REALTORS
Bought with:
Daisy Bouillon
Sunflower Real Estate Group LLC
Source: MRED as distributed by MLS GRID,MLS#: 12181397
Facts & features
Interior
Bedrooms & bathrooms
- Bedrooms: 5
- Bathrooms: 3
- Full bathrooms: 3
Primary bedroom
- Features: Flooring (Carpet), Bathroom (Full)
- Level: Second
- Area: 357 Square Feet
- Dimensions: 21X17
Bedroom 2
- Features: Flooring (Carpet)
- Level: Second
- Area: 270 Square Feet
- Dimensions: 18X15
Bedroom 3
- Features: Flooring (Carpet)
- Level: Second
- Area: 187 Square Feet
- Dimensions: 17X11
Bedroom 4
- Features: Flooring (Carpet)
- Level: Main
- Area: 143 Square Feet
- Dimensions: 11X13
Bedroom 5
- Features: Flooring (Carpet)
- Level: Main
- Area: 154 Square Feet
- Dimensions: 14X11
Dining room
- Features: Flooring (Wood Laminate)
- Level: Main
- Area: 230 Square Feet
- Dimensions: 23X10
Family room
- Features: Flooring (Wood Laminate)
- Level: Main
- Area: 306 Square Feet
- Dimensions: 18X17
Kitchen
- Features: Flooring (Wood Laminate)
- Level: Main
- Area: 418 Square Feet
- Dimensions: 22X19
Laundry
- Features: Flooring (Vinyl)
- Level: Second
- Area: 80 Square Feet
- Dimensions: 16X5
Living room
- Features: Flooring (Wood Laminate)
- Level: Main
- Area: 247 Square Feet
- Dimensions: 19X13
Mud room
- Features: Flooring (Wood Laminate)
- Level: Main
- Area: 189 Square Feet
- Dimensions: 21X9
Heating
- Natural Gas
Cooling
- Central Air
Features
- Basement: Unfinished,Full
- Number of fireplaces: 1
Interior area
- Total structure area: 5,081
- Total interior livable area: 3,381 sqft
Property
Parking
- Total spaces: 5
- Parking features: On Site, Garage Owned, Attached, Detached, Garage
- Attached garage spaces: 5
Accessibility
- Accessibility features: No Disability Access
Features
- Stories: 2
- Patio & porch: Deck
Lot
- Size: 2.68 Acres
Details
- Parcel number: 050533100009
- Special conditions: Real Estate Owned
Construction
Type & style
- Home type: SingleFamily
- Architectural style: Contemporary
- Property subtype: Single Family Residence
Materials
- Vinyl Siding
Condition
- New construction: No
- Year built: 1972
- Major remodel year: 2024
Utilities & green energy
- Sewer: Septic Tank
- Water: Public
Community & neighborhood
Location
- Region: Pekin
- Subdivision: Not Applicable
Other
Other facts
- Listing terms: Cash
- Ownership: Fee Simple
Price history
| Date | Event | Price |
|---|---|---|
| 10/18/2024 | Sold | $465,000-2.1%$138/sqft |
Source: | ||
| 10/12/2024 | Pending sale | $475,000$140/sqft |
Source: BHHS broker feed #12181397 Report a problem | ||
| 10/5/2024 | Listed for sale | $475,000+148%$140/sqft |
Source: BHHS broker feed #12181397 Report a problem | ||
| 6/25/2020 | Listing removed | -- |
Source: Auction.com Report a problem | ||
| 3/28/2020 | Listed for sale | -- |
Source: Auction.com Report a problem | ||
Public tax history
| Year | Property taxes | Tax assessment |
|---|---|---|
| 2024 | $8,808 +6.9% | $119,330 +8.9% |
| 2023 | $8,237 +7.7% | $109,560 +8.1% |
| 2022 | $7,652 +4.9% | $101,340 +4% |
Find assessor info on the county website
Neighborhood: 61554
Nearby schools
GreatSchools rating
- 5/10L E Starke Elementary SchoolGrades: K-3Distance: 2.9 mi
- 3/10Edison Junior High SchoolGrades: 7-8Distance: 3.6 mi
- 6/10Pekin Community High SchoolGrades: 9-12Distance: 3 mi
Schools provided by the listing agent
- Elementary: L.E Starke Primary
- Middle: Edison Junior High
- High: Pekin High School
- District: 108
Source: MRED as distributed by MLS GRID. This data may not be complete. We recommend contacting the local school district to confirm school assignments for this home.

Get pre-qualified for a loan
At Zillow Home Loans, we can pre-qualify you in as little as 5 minutes with no impact to your credit score.An equal housing lender. NMLS #10287.

