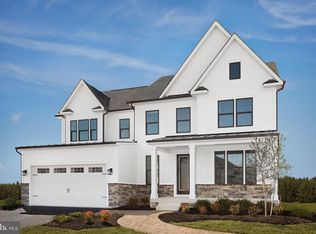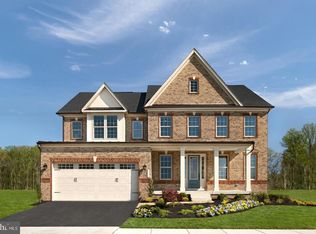Sold for $1,259,990 on 05/27/24
$1,259,990
3801 Walpole Rd, Ellicott City, MD 21042
5beds
4,230sqft
Single Family Residence
Built in 2024
6,775 Square Feet Lot
$1,260,500 Zestimate®
$298/sqft
$5,511 Estimated rent
Home value
$1,260,500
$1.18M - $1.35M
$5,511/mo
Zestimate® history
Loading...
Owner options
Explore your selling options
What's special
NVHomes at Westmount is offering a Longwood model including high end finishes, where classic craftsmanship meets innovative design.,including a chef's kitchen, LVP throughout the first floor, luxury owner's bedroom with spa bath and much more. Westmount is Ellicott City's premiere estate community located near Glenelg High School. Please contact the sales representative for current incentives, and availability. Photos are of a finished model and are for viewing only.
Zillow last checked: 8 hours ago
Listing updated: September 23, 2025 at 11:23am
Listed by:
Bob Lucido 410-465-6900,
Keller Williams Lucido Agency,
Listing Team: Keller Williams Lucido Agency
Bought with:
Pankajkumar Joshi, 5008326
Taylor Properties
Source: Bright MLS,MLS#: MDHW2039314
Facts & features
Interior
Bedrooms & bathrooms
- Bedrooms: 5
- Bathrooms: 4
- Full bathrooms: 4
- Main level bathrooms: 1
- Main level bedrooms: 1
Primary bedroom
- Features: Flooring - Carpet, Walk-In Closet(s)
- Level: Upper
- Area: 270 Square Feet
- Dimensions: 18 x 15
Bedroom 2
- Features: Flooring - Carpet
- Level: Upper
- Area: 192 Square Feet
- Dimensions: 16 x 12
Bedroom 3
- Features: Flooring - Carpet
- Level: Upper
- Area: 208 Square Feet
- Dimensions: 16 x 13
Bedroom 4
- Features: Flooring - Carpet, Walk-In Closet(s)
- Level: Upper
- Area: 182 Square Feet
- Dimensions: 14 x 13
Primary bathroom
- Features: Flooring - Tile/Brick
- Level: Upper
- Area: 150 Square Feet
- Dimensions: 15 x 10
Bathroom 2
- Level: Upper
Breakfast room
- Features: Flooring - Other
- Level: Main
- Area: 160 Square Feet
- Dimensions: 10 x 16
Dining room
- Features: Flooring - Other
- Level: Main
- Area: 182 Square Feet
- Dimensions: 14 x 13
Foyer
- Features: Flooring - Luxury Vinyl Plank
- Level: Main
- Area: 84 Square Feet
- Dimensions: 14 x 6
Other
- Level: Main
Great room
- Features: Flooring - Other
- Level: Main
- Area: 336 Square Feet
- Dimensions: 21 x 16
Kitchen
- Features: Flooring - Other, Pantry
- Level: Main
- Area: 256 Square Feet
- Dimensions: 16 x 16
Laundry
- Level: Upper
- Area: 80 Square Feet
- Dimensions: 10 x 8
Recreation room
- Features: Flooring - Other
- Level: Lower
- Area: 665 Square Feet
- Dimensions: 19 x 35
Storage room
- Features: Flooring - Concrete
- Level: Lower
- Area: 192 Square Feet
- Dimensions: 16 x 12
Storage room
- Features: Flooring - Concrete
- Level: Lower
- Area: 238 Square Feet
- Dimensions: 14 x 17
Study
- Features: Flooring - Carpet
- Level: Main
- Area: 143 Square Feet
- Dimensions: 11 x 13
Heating
- Forced Air, Zoned, Natural Gas
Cooling
- Central Air, Programmable Thermostat, Zoned, Electric, Natural Gas
Appliances
- Included: Stainless Steel Appliance(s), Microwave, Cooktop, Dishwasher, Disposal, Energy Efficient Appliances, Exhaust Fan, Ice Maker, Double Oven, Self Cleaning Oven, Oven, Refrigerator, Gas Water Heater, Tankless Water Heater
- Laundry: Hookup, Upper Level, Laundry Room
Features
- Open Floorplan, Attic, Crown Molding, Breakfast Area, Family Room Off Kitchen, Formal/Separate Dining Room, Eat-in Kitchen, Kitchen - Gourmet, Kitchen Island, Kitchen - Table Space, Pantry, Primary Bath(s), Bathroom - Tub Shower, Walk-In Closet(s), 9'+ Ceilings, Dry Wall, 2 Story Ceilings
- Flooring: Carpet, Ceramic Tile, Luxury Vinyl, Wood
- Doors: Insulated
- Windows: Double Pane Windows, Double Hung, ENERGY STAR Qualified Windows, Insulated Windows, Low Emissivity Windows, Vinyl Clad
- Basement: Full,Finished,Exterior Entry
- Has fireplace: No
Interior area
- Total structure area: 4,230
- Total interior livable area: 4,230 sqft
- Finished area above ground: 3,351
- Finished area below ground: 879
Property
Parking
- Total spaces: 4
- Parking features: Garage Faces Front, Driveway, Asphalt, Attached
- Attached garage spaces: 2
- Uncovered spaces: 2
Accessibility
- Accessibility features: Other
Features
- Levels: Three
- Stories: 3
- Patio & porch: Porch
- Exterior features: Sidewalks
- Pool features: None
Lot
- Size: 6,775 sqft
Details
- Additional structures: Above Grade, Below Grade
- Parcel number: NO TAX RECORD
- Zoning: R
- Special conditions: Standard
Construction
Type & style
- Home type: SingleFamily
- Architectural style: Traditional
- Property subtype: Single Family Residence
Materials
- Asphalt, Blown-In Insulation, Concrete, Frame, Brick, Mixed Plumbing, Vinyl Siding, Rough-In Plumbing
- Foundation: Concrete Perimeter
- Roof: Architectural Shingle
Condition
- New construction: Yes
- Year built: 2024
Details
- Builder model: Longwood
- Builder name: NVHomes
Utilities & green energy
- Sewer: Public Septic
- Water: Public
- Utilities for property: Natural Gas Available, Underground Utilities, Fiber Optic
Green energy
- Energy efficient items: Appliances
Community & neighborhood
Security
- Security features: Smoke Detector(s), Fire Sprinkler System, Main Entrance Lock
Location
- Region: Ellicott City
- Subdivision: Westmount
HOA & financial
HOA
- Has HOA: Yes
- HOA fee: $125 monthly
Other
Other facts
- Listing agreement: Exclusive Right To Sell
- Ownership: Fee Simple
Price history
| Date | Event | Price |
|---|---|---|
| 5/27/2024 | Sold | $1,259,990+1.1%$298/sqft |
Source: | ||
| 4/26/2024 | Pending sale | $1,245,895$295/sqft |
Source: | ||
| 4/25/2024 | Listed for sale | $1,245,895$295/sqft |
Source: | ||
Public tax history
Tax history is unavailable.
Neighborhood: 21042
Nearby schools
GreatSchools rating
- 8/10Triadelphia Ridge Elementary SchoolGrades: K-5Distance: 5.5 mi
- 9/10Folly Quarter Middle SchoolGrades: 6-8Distance: 5.7 mi
- 10/10Glenelg High SchoolGrades: 9-12Distance: 6.7 mi
Schools provided by the listing agent
- Elementary: Triadelphia Ridge
- Middle: Folly Quarter
- High: Glenelg
- District: Howard County Public School System
Source: Bright MLS. This data may not be complete. We recommend contacting the local school district to confirm school assignments for this home.

Get pre-qualified for a loan
At Zillow Home Loans, we can pre-qualify you in as little as 5 minutes with no impact to your credit score.An equal housing lender. NMLS #10287.
Sell for more on Zillow
Get a free Zillow Showcase℠ listing and you could sell for .
$1,260,500
2% more+ $25,210
With Zillow Showcase(estimated)
$1,285,710
