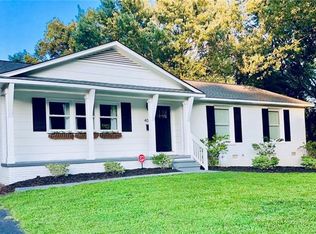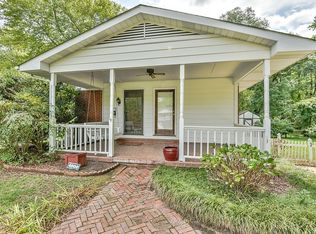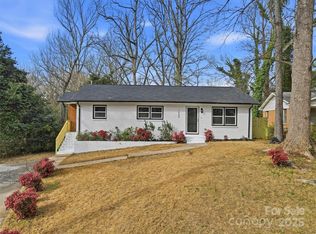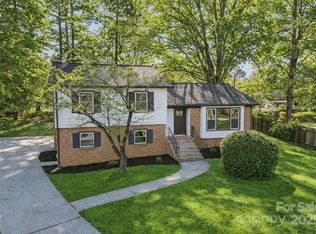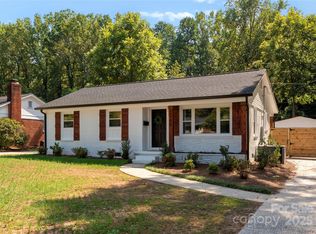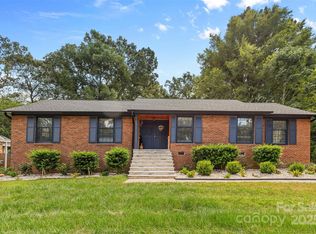Beautifully Renovated Split-Level home Located in the highly sought-after Windsor Park neighborhoodi is now available. This beautifully updated 4-bedroom, 2.5-bath split-level home is move-in ready and full of thoughtful upgrades. Step into a stylish and functional space featuring brand new appliances, a tasteful backsplash, and a thoughtfully designed kitchen fit for a chef. Additional highlights include new Pella windows, updated electrical wiring, luxury vinyl plank flooring, a newer HVAC system, and updated plumbing—all situated on a generous 0.25-acre lot. Fresh interior and exterior paint, updated bathrooms, and modern finishes elevate the home’s appeal. The exceptional backyard is perfect for entertaining or relaxing in comfort. Don’t miss your opportunity to own this stunning home in one of the area’s most desirable neighborhoods!
Active
$514,000
3801 Woodleaf Rd, Charlotte, NC 28205
4beds
1,934sqft
Est.:
Single Family Residence
Built in 1962
0.25 Acres Lot
$-- Zestimate®
$266/sqft
$-- HOA
What's special
Modern finishesBrand new appliancesExceptional backyardNew pella windowsThoughtfully designed kitchenUpdated bathroomsTasteful backsplash
- 279 days |
- 1,095 |
- 91 |
Zillow last checked: 8 hours ago
Listing updated: October 10, 2025 at 08:31am
Listing Provided by:
Erika Mendoza southcharlottebroker@gmail.com,
Coldwell Banker Realty
Source: Canopy MLS as distributed by MLS GRID,MLS#: 4245324
Tour with a local agent
Facts & features
Interior
Bedrooms & bathrooms
- Bedrooms: 4
- Bathrooms: 3
- Full bathrooms: 2
- 1/2 bathrooms: 1
Primary bedroom
- Features: Ceiling Fan(s), En Suite Bathroom, Walk-In Closet(s)
- Level: Lower
Bedroom s
- Features: Ceiling Fan(s)
- Level: Upper
Bedroom s
- Level: Upper
Bedroom s
- Level: Upper
Bathroom half
- Level: Upper
Bathroom full
- Level: Upper
Kitchen
- Features: Kitchen Island, Walk-In Pantry
- Level: Main
Laundry
- Level: Lower
Living room
- Level: Main
Heating
- Natural Gas
Cooling
- Central Air
Appliances
- Included: Dishwasher, Disposal, Electric Range
- Laundry: Mud Room
Features
- Flooring: Vinyl
- Doors: Insulated Door(s)
- Windows: Insulated Windows
- Has basement: No
Interior area
- Total structure area: 1,325
- Total interior livable area: 1,934 sqft
- Finished area above ground: 1,325
- Finished area below ground: 609
Property
Parking
- Total spaces: 2
- Parking features: Driveway
- Uncovered spaces: 2
Features
- Levels: Multi/Split
- Patio & porch: Patio
- Fencing: Back Yard
Lot
- Size: 0.25 Acres
Details
- Parcel number: 10114214
- Zoning: N1-B
- Special conditions: Standard
Construction
Type & style
- Home type: SingleFamily
- Property subtype: Single Family Residence
Materials
- Brick Partial, Fiber Cement
- Foundation: Crawl Space
- Roof: Shingle
Condition
- New construction: No
- Year built: 1962
Utilities & green energy
- Sewer: Public Sewer
- Water: City
Community & HOA
Community
- Subdivision: Green Gardens
Location
- Region: Charlotte
Financial & listing details
- Price per square foot: $266/sqft
- Tax assessed value: $321,700
- Date on market: 4/11/2025
- Cumulative days on market: 437 days
- Listing terms: Cash,Conventional,FHA,VA Loan
- Road surface type: Concrete, Paved
Estimated market value
Not available
Estimated sales range
Not available
$2,302/mo
Price history
Price history
| Date | Event | Price |
|---|---|---|
| 5/24/2025 | Price change | $514,000-1%$266/sqft |
Source: | ||
| 5/3/2025 | Price change | $519,000-1.9%$268/sqft |
Source: | ||
| 4/21/2025 | Price change | $529,000-1.9%$274/sqft |
Source: | ||
| 4/11/2025 | Listed for sale | $539,000+1.7%$279/sqft |
Source: | ||
| 4/4/2025 | Listing removed | $529,900$274/sqft |
Source: | ||
Public tax history
Public tax history
| Year | Property taxes | Tax assessment |
|---|---|---|
| 2025 | -- | $431,800 +34.2% |
| 2024 | -- | $321,700 |
| 2023 | -- | $321,700 +57.5% |
Find assessor info on the county website
BuyAbility℠ payment
Est. payment
$2,896/mo
Principal & interest
$2425
Property taxes
$291
Home insurance
$180
Climate risks
Neighborhood: Windsor Park
Nearby schools
GreatSchools rating
- 6/10Windsor Park ElementaryGrades: PK-5Distance: 0.2 mi
- 7/10Eastway MiddleGrades: 6-8Distance: 1.3 mi
- 1/10Garinger High SchoolGrades: 9-12Distance: 1.9 mi
Schools provided by the listing agent
- Elementary: Windsor
- Middle: Eastway
- High: Garinger
Source: Canopy MLS as distributed by MLS GRID. This data may not be complete. We recommend contacting the local school district to confirm school assignments for this home.
- Loading
- Loading
