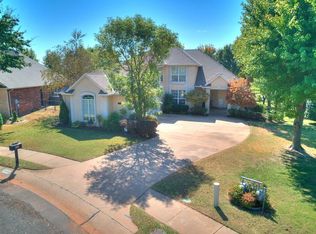Massive Cypress Tree shades this darling Villa in the summer! Lawns and landscaping are lush and Iron fenced back yard is park like. Rooms are large and floorplan flows well for entertaining. Large white Kitchen with planning desk overlooks living with stone fireplace with windows all across back overlooking Magnolia tree and private hedge. Three bedrooms plus private office with tile floors and plantation shutters. Master bedroom is large with trayed ceiling and big closet. Master bath has sky lite. Bleached wood floors in formal dining, hallways and master bedroom and bath. Separate hobby room off kitchen with access to back patio. Epoxy floor with storm shelter in oversized garage. Stamped concrete sidewalk and patio. New A/C in 2015 and new roof in 2019. Nice Neighbors!!
This property is off market, which means it's not currently listed for sale or rent on Zillow. This may be different from what's available on other websites or public sources.
