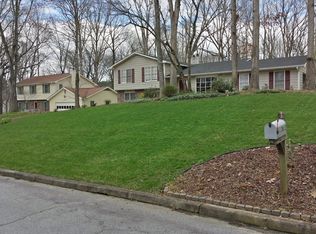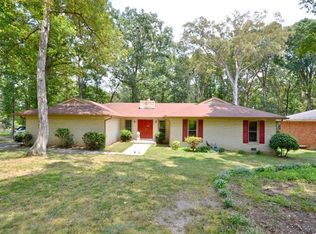Closed
$390,000
3802 Knights Bridge Rd SW, Lilburn, GA 30047
4beds
2,157sqft
Single Family Residence, Residential
Built in 1979
0.52 Acres Lot
$384,500 Zestimate®
$181/sqft
$2,420 Estimated rent
Home value
$384,500
$354,000 - $419,000
$2,420/mo
Zestimate® history
Loading...
Owner options
Explore your selling options
What's special
METICULOUSLY MAINTAINED 4-BEDROOM, 2.5-BATH - ON OVER 1/2 ACRE IN TOP-RATED BROOKWOOD SCHOOL DISTRICT! This home will impress you from the moment you arrive. Features Include: NO HOA, Expansive Private Backyard, Impeccable Landscaping, Generous Secondary Bedrooms, Formal Living Room, Formal Dining Room, Gleaming Hardwood Flooring, Crown Molding, Large Dine-in Chef's Kitchen with Breakfast Nook. The sun-drenched family room is adjacent to the kitchen and boasts a cozy fireplace with brick accents and a custom wood mantle. Upstairs, you'll find four spacious bedrooms including the owner's retreat outfitted with a walk-in closet and en suite bath. Relax and unwind on the private screened-in rear porch, where you can enjoy peaceful moments in the serenity of your own home. That peace of mind extends to the ample backyard with a creek and a deck large enough for entertaining. Fantastic opportunity to add additional square footage by transforming the large unfinished basement into usable living space! Located just minutes from shopping, dining, and entertainment options, as well as the convenience of being near US-78, this property offers the ideal balance of suburban tranquility and urban accessibility. Don't miss out on the opportunity to make this exquisite property your own. Click the Virtual Tour link to experience the 3D walkthrough today!
Zillow last checked: 8 hours ago
Listing updated: July 14, 2025 at 10:52pm
Listing Provided by:
Christine Harvey,
Orchard Brokerage LLC 470-401-0246
Bought with:
VICTOR DIAZ, 288148
Realty Professionals, Inc.
Source: FMLS GA,MLS#: 7584181
Facts & features
Interior
Bedrooms & bathrooms
- Bedrooms: 4
- Bathrooms: 3
- Full bathrooms: 2
- 1/2 bathrooms: 1
Primary bedroom
- Level: Upper
- Area: 247 Square Feet
- Dimensions: 13x19
Bedroom
- Level: Upper
- Area: 121 Square Feet
- Dimensions: 11x11
Bedroom
- Level: Upper
- Area: 143 Square Feet
- Dimensions: 11x13
Bedroom
- Level: Upper
- Area: 132 Square Feet
- Dimensions: 11x12
Basement
- Level: Lower
- Area: 912 Square Feet
- Dimensions: 38x24
Dining room
- Level: Main
- Area: 132 Square Feet
- Dimensions: 11x12
Family room
- Level: Main
- Area: 176 Square Feet
- Dimensions: 16x11
Kitchen
- Level: Main
- Area: 108 Square Feet
- Dimensions: 9x12
Living room
- Level: Main
- Area: 312 Square Feet
- Dimensions: 13x24
Heating
- Forced Air, Natural Gas
Cooling
- Ceiling Fan(s), Central Air, Electric
Appliances
- Included: Dishwasher, Dryer, Gas Cooktop, Microwave, Refrigerator, Washer
- Laundry: In Hall, Laundry Room, Main Level
Features
- Crown Molding, Double Vanity
- Flooring: Carpet, Hardwood, Tile, Wood
- Windows: None
- Basement: Driveway Access,Exterior Entry,Full,Unfinished,Walk-Out Access
- Number of fireplaces: 1
- Fireplace features: Family Room, Gas Log, Gas Starter
- Common walls with other units/homes: No Common Walls
Interior area
- Total structure area: 2,157
- Total interior livable area: 2,157 sqft
- Finished area above ground: 2,157
- Finished area below ground: 0
Property
Parking
- Total spaces: 4
- Parking features: Attached, Driveway, Garage, Garage Faces Front, Garage Door Opener
- Attached garage spaces: 2
- Has uncovered spaces: Yes
Accessibility
- Accessibility features: None
Features
- Levels: Two
- Stories: 2
- Patio & porch: Covered, Deck, Enclosed, Screened
- Exterior features: Lighting, Private Yard, Rain Gutters, Rear Stairs
- Pool features: None
- Spa features: None
- Fencing: None
- Has view: Yes
- View description: Neighborhood, Trees/Woods
- Waterfront features: None
- Body of water: None
Lot
- Size: 0.52 Acres
- Dimensions: 225x100x226x100
- Features: Back Yard, Creek On Lot, Front Yard, Landscaped, Sprinklers In Front, Sprinklers In Rear
Details
- Additional structures: None
- Parcel number: R6066 122
- Other equipment: Dehumidifier, Irrigation Equipment
- Horse amenities: None
Construction
Type & style
- Home type: SingleFamily
- Architectural style: Traditional
- Property subtype: Single Family Residence, Residential
Materials
- Brick Front, Lap Siding, Brick
- Foundation: Block, Concrete Perimeter
- Roof: Composition,Shingle
Condition
- Resale
- New construction: No
- Year built: 1979
Utilities & green energy
- Electric: 110 Volts
- Sewer: Septic Tank
- Water: Public
- Utilities for property: Electricity Available, Natural Gas Available, Water Available
Green energy
- Energy efficient items: None
- Energy generation: None
Community & neighborhood
Security
- Security features: None
Community
- Community features: Near Schools, Near Shopping, Street Lights
Location
- Region: Lilburn
- Subdivision: East Kensington
Other
Other facts
- Listing terms: Cash,Conventional,FHA,VA Loan
- Road surface type: Paved
Price history
| Date | Event | Price |
|---|---|---|
| 7/8/2025 | Sold | $390,000+0%$181/sqft |
Source: | ||
| 6/8/2025 | Pending sale | $389,900$181/sqft |
Source: | ||
| 5/30/2025 | Listed for sale | $389,900$181/sqft |
Source: | ||
Public tax history
Tax history is unavailable.
Neighborhood: 30047
Nearby schools
GreatSchools rating
- 8/10Head Elementary SchoolGrades: PK-5Distance: 0.4 mi
- 8/10Five Forks Middle SchoolGrades: 6-8Distance: 2.5 mi
- 9/10Brookwood High SchoolGrades: 9-12Distance: 2.9 mi
Schools provided by the listing agent
- Elementary: Head
- Middle: Five Forks
- High: Brookwood
Source: FMLS GA. This data may not be complete. We recommend contacting the local school district to confirm school assignments for this home.
Get a cash offer in 3 minutes
Find out how much your home could sell for in as little as 3 minutes with a no-obligation cash offer.
Estimated market value
$384,500
Get a cash offer in 3 minutes
Find out how much your home could sell for in as little as 3 minutes with a no-obligation cash offer.
Estimated market value
$384,500

