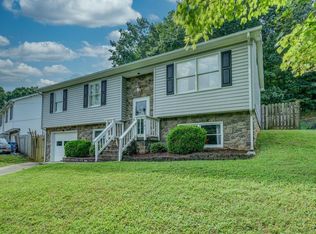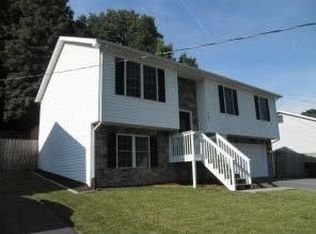Sold for $260,000
$260,000
3802 Welcome Valley Rd SE, Roanoke, VA 24014
3beds
1,675sqft
Single Family Residence
Built in 1997
10,454.4 Square Feet Lot
$284,900 Zestimate®
$155/sqft
$2,250 Estimated rent
Home value
$284,900
$271,000 - $299,000
$2,250/mo
Zestimate® history
Loading...
Owner options
Explore your selling options
What's special
Don't miss out on this fantastic opportunity to own a house with the added benefit of a recent installation of solar panels! Just imagine your monthly power bill less than $10. This charming home is offering an energy-efficiency and cost-savings for the lucky new homeowner! Situated on a well-maintained lot, this property includes a fenced-in area, perfect for dogs to roam and play safely. Seller's latest updates: new roof 2022, solar panels 2022, water heater 2023, new flooring in the kitchen, dining and living rooms 2021. Enjoy the convenience of shopping, restaurants and all South Roanoke amenities!
Zillow last checked: 8 hours ago
Listing updated: December 10, 2025 at 12:20am
Listed by:
ALLA CHAIKOVSKAYA SCOTT 540-814-1883,
COLDWELL BANKER TOWNSIDE, REALTORS(r)
Bought with:
IRINA HALLACHER, 0225191711
COLDWELL BANKER TOWNSIDE, REALTORS(r)
Source: RVAR,MLS#: 903820
Facts & features
Interior
Bedrooms & bathrooms
- Bedrooms: 3
- Bathrooms: 2
- Full bathrooms: 2
Primary bedroom
- Level: E
Bedroom 2
- Level: E
Bedroom 3
- Level: E
Other
- Level: E
Dining area
- Level: E
Family room
- Level: E
Game room
- Level: L
Kitchen
- Level: E
Laundry
- Level: L
Heating
- Heat Pump Electric
Cooling
- Has cooling: Yes
Appliances
- Included: Dishwasher, Electric Range, Refrigerator
Features
- Storage
- Flooring: Carpet, Laminate, Ceramic Tile
- Doors: Insulated, Metal
- Windows: Tilt-In
- Has basement: Yes
- Number of fireplaces: 1
- Fireplace features: Family Room
Interior area
- Total structure area: 2,000
- Total interior livable area: 1,675 sqft
- Finished area above ground: 1,175
- Finished area below ground: 500
Property
Parking
- Total spaces: 3
- Parking features: Garage Under, Paved, Off Street
- Has attached garage: Yes
- Covered spaces: 1
- Uncovered spaces: 2
Features
- Patio & porch: Deck, Front Porch, Rear Porch
- Exterior features: Garden Space
- Fencing: Fenced
- Has view: Yes
- View description: City
Lot
- Size: 10,454 sqft
Details
- Parcel number: 4300922
- Zoning: R7
Construction
Type & style
- Home type: SingleFamily
- Property subtype: Single Family Residence
Materials
- Stucco, Vinyl
Condition
- Completed
- Year built: 1997
Utilities & green energy
- Electric: 0 Phase
- Sewer: Public Sewer
- Utilities for property: Cable Connected
Green energy
- Energy efficient items: Passive Solar Heat
Community & neighborhood
Community
- Community features: Restaurant
Location
- Region: Roanoke
- Subdivision: Walnut Hill
Other
Other facts
- Road surface type: Paved
Price history
| Date | Event | Price |
|---|---|---|
| 3/4/2024 | Sold | $260,000$155/sqft |
Source: | ||
| 1/26/2024 | Pending sale | $260,000$155/sqft |
Source: | ||
| 12/29/2023 | Price change | $260,000-6.8%$155/sqft |
Source: | ||
| 12/14/2023 | Listed for sale | $279,000+114.6%$167/sqft |
Source: | ||
| 8/15/2016 | Sold | $130,000$78/sqft |
Source: | ||
Public tax history
| Year | Property taxes | Tax assessment |
|---|---|---|
| 2025 | $3,076 +13.9% | $252,100 +13.9% |
| 2024 | $2,700 +6.6% | $221,300 +6.6% |
| 2023 | $2,533 +12% | $207,600 +12% |
Find assessor info on the county website
Neighborhood: Garden City
Nearby schools
GreatSchools rating
- 2/10Garden City Elementary SchoolGrades: PK-5Distance: 0.5 mi
- 3/10Stonewall Jackson Middle SchoolGrades: 6-8Distance: 2.7 mi
- 3/10Patrick Henry High SchoolGrades: 9-12Distance: 3 mi
Schools provided by the listing agent
- Elementary: Garden City
- Middle: John P. Fishwick
- High: Patrick Henry
Source: RVAR. This data may not be complete. We recommend contacting the local school district to confirm school assignments for this home.
Get pre-qualified for a loan
At Zillow Home Loans, we can pre-qualify you in as little as 5 minutes with no impact to your credit score.An equal housing lender. NMLS #10287.
Sell for more on Zillow
Get a Zillow Showcase℠ listing at no additional cost and you could sell for .
$284,900
2% more+$5,698
With Zillow Showcase(estimated)$290,598

