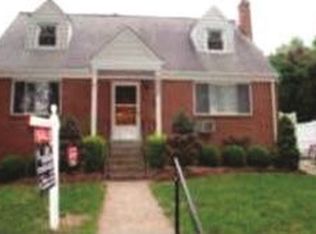Sold for $575,000
$575,000
3803 Kayson St, Silver Spring, MD 20906
5beds
2,088sqft
Single Family Residence
Built in 1956
6,000 Square Feet Lot
$577,700 Zestimate®
$275/sqft
$3,626 Estimated rent
Home value
$577,700
$531,000 - $630,000
$3,626/mo
Zestimate® history
Loading...
Owner options
Explore your selling options
What's special
Welcome to 3803 Kayson St—a beautifully updated brick raised rambler offering five bedrooms and two full bathrooms in a layout redesigned for comfort and modern living. Originally built with the solid structure and character of early 20th-century construction, the home has been thoughtfully reworked to suit today’s lifestyle, with open spaces, clean lines, and contemporary finishes throughout. The main level is warm and bright, thanks to a southern-facing three-panel window that floods the home with natural light. The open-concept kitchen and living area create a welcoming environment, perfect for gatherings or relaxed day-to-day living. The kitchen features brand-new stainless steel appliances, custom-selected fixtures, and a layout that offers both form and function. A sleek double vanity in the main level bathroom adds a modern touch. Downstairs, the fully finished lower level provides extra flexibility—ideal for guests, a home office, or additional living space. Major updates include a new HVAC system, water heater, roof, washer, and dryer—allowing for worry-free move-in. Located just minutes from Wheaton Mall, Home Depot, Target, Costco, and nearby grocery options, the home sits in a convenient pocket of Silver Spring with easy access to everything you need. The surrounding area also offers a diverse selection of dining, from Salvadoran and Ethiopian cuisine to Asian fusion and classic American spots. For commuters, the location offers direct access to Connecticut Avenue, providing a smooth, highway-free route straight into Washington, DC. 3803 Kayson St blends solid construction with modern living in a location that balances neighborhood comfort with urban access. This home is ready for its next chapter. Schedule your private showing today
Zillow last checked: 8 hours ago
Listing updated: August 08, 2025 at 02:42am
Listed by:
Billy Ta 240-401-3181,
Long & Foster Real Estate, Inc.
Bought with:
Miku Mulugeta, 675757
HomeSmart
Source: Bright MLS,MLS#: MDMC2186852
Facts & features
Interior
Bedrooms & bathrooms
- Bedrooms: 5
- Bathrooms: 2
- Full bathrooms: 2
- Main level bathrooms: 1
- Main level bedrooms: 3
Basement
- Area: 1044
Heating
- Heat Pump, Natural Gas
Cooling
- Central Air, Natural Gas
Appliances
- Included: Gas Water Heater
Features
- Basement: Finished
- Number of fireplaces: 1
Interior area
- Total structure area: 2,088
- Total interior livable area: 2,088 sqft
- Finished area above ground: 1,044
- Finished area below ground: 1,044
Property
Parking
- Parking features: Driveway, On Street
- Has uncovered spaces: Yes
Accessibility
- Accessibility features: None
Features
- Levels: Two
- Stories: 2
- Pool features: None
- Fencing: Wood
Lot
- Size: 6,000 sqft
Details
- Additional structures: Above Grade, Below Grade
- Parcel number: 161301225923
- Zoning: R60
- Special conditions: Standard
Construction
Type & style
- Home type: SingleFamily
- Architectural style: Raised Ranch/Rambler,Ranch/Rambler
- Property subtype: Single Family Residence
Materials
- Brick
- Foundation: Slab
Condition
- New construction: No
- Year built: 1956
Utilities & green energy
- Sewer: Public Sewer
- Water: Public
Community & neighborhood
Location
- Region: Silver Spring
- Subdivision: None Available
Other
Other facts
- Listing agreement: Exclusive Right To Sell
- Ownership: Fee Simple
Price history
| Date | Event | Price |
|---|---|---|
| 8/7/2025 | Sold | $575,000$275/sqft |
Source: | ||
| 7/10/2025 | Contingent | $575,000$275/sqft |
Source: | ||
| 6/26/2025 | Listed for sale | $575,000+40.2%$275/sqft |
Source: | ||
| 4/4/2025 | Sold | $410,000+166.2%$196/sqft |
Source: Public Record Report a problem | ||
| 2/28/1995 | Sold | $154,000$74/sqft |
Source: Public Record Report a problem | ||
Public tax history
| Year | Property taxes | Tax assessment |
|---|---|---|
| 2025 | $5,154 +23.5% | $383,000 +5.6% |
| 2024 | $4,175 +5.9% | $362,633 +6% |
| 2023 | $3,944 +11% | $342,267 +6.3% |
Find assessor info on the county website
Neighborhood: 20906
Nearby schools
GreatSchools rating
- 5/10Sargent Shriver Elementary SchoolGrades: PK-5Distance: 0.5 mi
- 4/10A. Mario Loiederman Middle SchoolGrades: 6-8Distance: 0.4 mi
- 5/10Wheaton High SchoolGrades: 9-12Distance: 0.8 mi
Schools provided by the listing agent
- District: Montgomery County Public Schools
Source: Bright MLS. This data may not be complete. We recommend contacting the local school district to confirm school assignments for this home.

Get pre-qualified for a loan
At Zillow Home Loans, we can pre-qualify you in as little as 5 minutes with no impact to your credit score.An equal housing lender. NMLS #10287.
