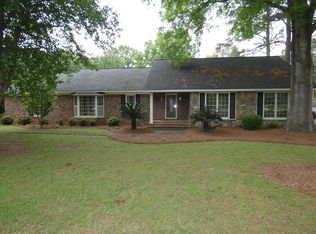Sold for $350,000
$350,000
3803 Quail Hollow Rd, Albany, GA 31721
4beds
3,179sqft
Detached Single Family
Built in 1971
1.99 Acres Lot
$362,900 Zestimate®
$110/sqft
$2,552 Estimated rent
Home value
$362,900
$345,000 - $381,000
$2,552/mo
Zestimate® history
Loading...
Owner options
Explore your selling options
What's special
FOUR BEDROOMS (Primary Bedroom is DOWNSTAIRS!!!) and FOUR BATHS!!!! Serene Northwest Albany location sitting on TWO ACRES with an in-ground gunite POOL! ROOF AND HVAC RECENTLY REPLACED in 2022! 24X25 WIRED WORKSHOP! Charming all brick, FOUR BEDROOM 4 BATH home featuring 3179 sqft that has been well maintained and loved! SUPER SUN ROOM with a full bathroom which is ideal for pool access, complete with glass surroundings overlooking the pool and private yard and and a brick fireplace - Perfect entertaining space! Updated kitchen features new cabinets, coffee bar, QUARTZ countertops, pantry, new stainless appliances and breakfast nook! Formal Dining Room for all of the special occasions! Large den area that has two living spaces; this could be used for an office, playroom or flex space! Primary suite is on the main floor and has a walk in closet and private bathroom! Upstairs boasts 3 huge bedrooms and 2 baths! Outside is an OASIS ~ Gunite pool with loads of lounging space and landscaping for privacy and a cute gazebo to utilize for shade from the sun! Great wired workshop that has a covered porch! Newer windows on first floor! Double carport! The location is minutes from restaurants, shopping and commerce, yet so tranquil like you are in the country!
Zillow last checked: 8 hours ago
Listing updated: June 25, 2025 at 01:38am
Listed by:
Renea Miller,
ERA ALL IN ONE REALTY
Bought with:
Mary Linda Cotten, 281464
COLDWELL BANKER WALDEN & KIRKLAND
Source: SWGMLS,MLS#: 163279
Facts & features
Interior
Bedrooms & bathrooms
- Bedrooms: 4
- Bathrooms: 4
- Full bathrooms: 4
Heating
- Fireplace(s)
Cooling
- A/C: Central Electric
Appliances
- Included: Dishwasher, Oven, Refrigerator
- Laundry: Laundry Room
Features
- Pantry, Walls (Sheet Rock), Sun Room
- Flooring: Carpet, Laminate
- Has fireplace: Yes
Interior area
- Total structure area: 3,179
- Total interior livable area: 3,179 sqft
Property
Parking
- Parking features: Carport, Double
- Has carport: Yes
Features
- Stories: 2
- Pool features: Gunite
- Waterfront features: None
Lot
- Size: 1.99 Acres
- Features: Flooded in '94
Details
- Parcel number: 00302/00001/08I
Construction
Type & style
- Home type: SingleFamily
- Architectural style: Traditional
- Property subtype: Detached Single Family
Materials
- Brick, Wood Trim
- Foundation: Crawl Space
- Roof: Shingle
Condition
- Year built: 1971
Utilities & green energy
- Electric: Albany Gp
- Sewer: Septic Tank, Septic System On Site
- Water: Albany Utilities
- Utilities for property: Electricity Connected, Water Connected
Community & neighborhood
Location
- Region: Albany
- Subdivision: South Wind Zone 2
Other
Other facts
- Listing terms: Cash,FHA,VA Loan,Conventional
- Ownership: Individual
Price history
| Date | Event | Price |
|---|---|---|
| 6/24/2025 | Sold | $350,000-2.8%$110/sqft |
Source: SWGMLS #163279 Report a problem | ||
| 5/8/2025 | Listing removed | $2,900$1/sqft |
Source: Zillow Rentals Report a problem | ||
| 4/27/2025 | Pending sale | $360,000$113/sqft |
Source: SWGMLS #163279 Report a problem | ||
| 2/12/2025 | Listed for rent | $2,900$1/sqft |
Source: Zillow Rentals Report a problem | ||
| 2/12/2025 | Listing removed | $2,900$1/sqft |
Source: Zillow Rentals Report a problem | ||
Public tax history
| Year | Property taxes | Tax assessment |
|---|---|---|
| 2025 | $4,748 +6.4% | $96,560 |
| 2024 | $4,462 -0.1% | $96,560 |
| 2023 | $4,464 +18.8% | $96,560 +7.8% |
Find assessor info on the county website
Neighborhood: 31721
Nearby schools
GreatSchools rating
- 5/10Live Oak Elementary SchoolGrades: PK-5Distance: 1.5 mi
- 5/10Merry Acres Middle SchoolGrades: 6-8Distance: 3.6 mi
- 5/10Westover High SchoolGrades: 9-12Distance: 1.9 mi
Get pre-qualified for a loan
At Zillow Home Loans, we can pre-qualify you in as little as 5 minutes with no impact to your credit score.An equal housing lender. NMLS #10287.
Sell for more on Zillow
Get a Zillow Showcase℠ listing at no additional cost and you could sell for .
$362,900
2% more+$7,258
With Zillow Showcase(estimated)$370,158
