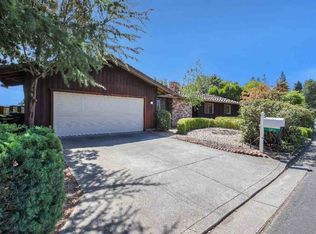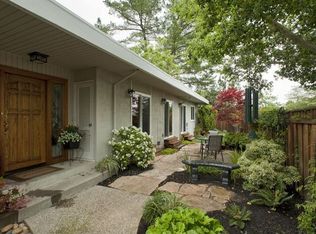Sold for $1,750,000 on 11/10/25
$1,750,000
3803 Quail Ridge Rd, Lafayette, CA 94549
3beds
2,223sqft
Residential, Single Family Residence
Built in 1971
0.47 Acres Lot
$1,744,300 Zestimate®
$787/sqft
$6,138 Estimated rent
Home value
$1,744,300
$1.57M - $1.94M
$6,138/mo
Zestimate® history
Loading...
Owner options
Explore your selling options
What's special
Single-level living in Lafayette’s sought-after Quail Ridge neighborhood. This 3BD + office, 2.5BA home offers a bright, open floor plan with wide-plank Hickory hardwood floors and thoughtfully refreshed spaces filled with natural light. Generous living and dining areas flow seamlessly, while a dedicated office provides the perfect spot for remote work, hobbies, or quiet study. Step outside to an expansive Timbertech composite deck that invites year-round enjoyment—perfect for morning coffee, summer barbecues, or soaking in California’s sunshine with views of the surrounding hills. Designed for comfort, connection, and ease of living, this home is a rare find for those seeking single-level convenience without compromising style. Whether you’re right-sizing, downsizing, or simply looking for a low-maintenance retreat, 3803 Quail Ridge delivers. Located just minutes from top-rated schools, vibrant downtown Lafayette, BART, and major commute routes, this home combines timeless appeal with unbeatable access to everything the East Bay has to offer. A must-see!
Zillow last checked: 8 hours ago
Listing updated: November 10, 2025 at 04:05pm
Listed by:
Jon Wood DRE #01474293 925-383-5384,
Compass
Bought with:
Erin McKeon, DRE #01464144
Keller Williams Realty
Source: CCAR,MLS#: 41104757
Facts & features
Interior
Bedrooms & bathrooms
- Bedrooms: 3
- Bathrooms: 3
- Full bathrooms: 2
- Partial bathrooms: 1
Bathroom
- Features: Shower Over Tub, Stall Shower
Kitchen
- Features: Dishwasher, Eat-in Kitchen, Gas Range/Cooktop, Oven Built-in, Range/Oven Built-in, Refrigerator
Heating
- Forced Air, Fireplace(s)
Cooling
- Central Air
Appliances
- Included: Dishwasher, Gas Range, Oven, Range, Refrigerator, Gas Water Heater
- Laundry: Laundry Room, Common Area
Features
- Central Vacuum
- Flooring: Vinyl, Engineered Wood
- Number of fireplaces: 1
- Fireplace features: Gas Starter, Living Room, Wood Burning
Interior area
- Total structure area: 2,223
- Total interior livable area: 2,223 sqft
Property
Parking
- Total spaces: 2
- Parking features: Attached, Workshop in Garage, Garage Door Opener
- Attached garage spaces: 2
Features
- Levels: One
- Stories: 1
- Pool features: None
- Has view: Yes
- View description: Hills, Mountain(s), Panoramic, Ridge, Valley, Trees/Woods
Lot
- Size: 0.47 Acres
- Features: Cul-De-Sac, Sloped Down, Front Yard, Side Yard
Details
- Parcel number: 244282006
- Zoning: R2
- Special conditions: Standard
- Other equipment: Irrigation Equipment
Construction
Type & style
- Home type: SingleFamily
- Architectural style: Ranch
- Property subtype: Residential, Single Family Residence
Materials
- Wood Siding
- Foundation: Raised
- Roof: Metal
Condition
- Existing
- New construction: No
- Year built: 1971
Utilities & green energy
- Electric: No Solar
- Sewer: Public Sewer
- Water: Private
Community & neighborhood
Location
- Region: Lafayette
- Subdivision: Happy Valley
Price history
| Date | Event | Price |
|---|---|---|
| 11/10/2025 | Sold | $1,750,000-2.7%$787/sqft |
Source: | ||
| 10/11/2025 | Pending sale | $1,798,000$809/sqft |
Source: | ||
| 9/6/2025 | Price change | $1,798,000-2.7%$809/sqft |
Source: | ||
| 7/14/2025 | Listed for sale | $1,848,000+184.3%$831/sqft |
Source: | ||
| 12/8/2011 | Sold | $650,000-7%$292/sqft |
Source: | ||
Public tax history
| Year | Property taxes | Tax assessment |
|---|---|---|
| 2025 | $11,030 +2.5% | $816,425 +2% |
| 2024 | $10,765 +1.9% | $800,418 +2% |
| 2023 | $10,567 +1.6% | $784,724 +2% |
Find assessor info on the county website
Neighborhood: Happy Valley Highlands
Nearby schools
GreatSchools rating
- 8/10Happy Valley Elementary SchoolGrades: K-5Distance: 0.6 mi
- 8/10M. H. Stanley Middle SchoolGrades: 6-8Distance: 1.4 mi
- 10/10Acalanes High SchoolGrades: 9-12Distance: 2.1 mi
Schools provided by the listing agent
- District: Lafayette (925) 280-3900
Source: CCAR. This data may not be complete. We recommend contacting the local school district to confirm school assignments for this home.
Get a cash offer in 3 minutes
Find out how much your home could sell for in as little as 3 minutes with a no-obligation cash offer.
Estimated market value
$1,744,300
Get a cash offer in 3 minutes
Find out how much your home could sell for in as little as 3 minutes with a no-obligation cash offer.
Estimated market value
$1,744,300

