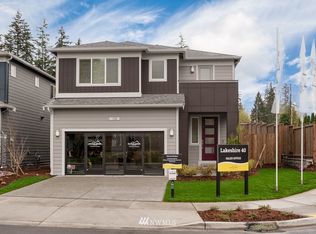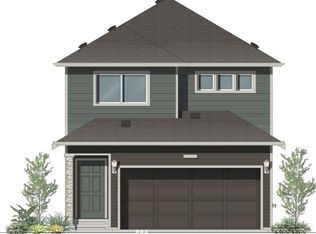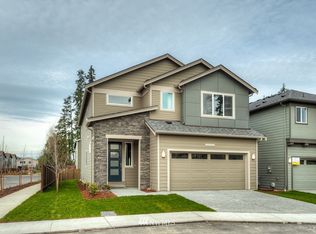Sold
Listed by:
Drew A. McGougan,
Berkshire Hathaway HS NW
Bought with: Kelly Right RE of Seattle LLC
$1,600,000
3804 199th Street SE, Bothell, WA 98012
3beds
2,528sqft
Single Family Residence
Built in 1988
0.35 Acres Lot
$1,569,000 Zestimate®
$633/sqft
$3,947 Estimated rent
Home value
$1,569,000
$1.46M - $1.69M
$3,947/mo
Zestimate® history
Loading...
Owner options
Explore your selling options
What's special
Welcome to your new home in Bothell! Located in the Northshore school district. Large 2528 sq ft home on a 1/3 acre lot with 2 garages that have space for 2 and 4 cars, with a 20X30 carport as well. Also, RV parking with 110 outlet. Kitchen updated 2023, with custom cabinets, soft close hinges and pullouts. Under-cabinet lighting along with radiant heat floor in kitchen. Solid core doors throughout home. Hot and cold outdoor water spigot. All raised gardens stay along with the outdoor bar. Fridge and freezer in garage can be left if buyer prefers. This home has so much room and has bright and cheery lighting throughout. You have to come see this home to truly appreciate all it has to offer. Thank you and enjoy your visit!
Zillow last checked: 8 hours ago
Listing updated: June 21, 2025 at 04:04am
Listed by:
Drew A. McGougan,
Berkshire Hathaway HS NW
Bought with:
Vasudev Daruvuri, 24011027
Kelly Right RE of Seattle LLC
Source: NWMLS,MLS#: 2354889
Facts & features
Interior
Bedrooms & bathrooms
- Bedrooms: 3
- Bathrooms: 4
- Full bathrooms: 1
- 3/4 bathrooms: 2
- 1/2 bathrooms: 1
Other
- Level: Lower
Den office
- Level: Lower
Dining room
- Level: Main
Entry hall
- Level: Main
Kitchen with eating space
- Level: Main
Living room
- Level: Main
Heating
- 90%+ High Efficiency, Forced Air, Radiant, Natural Gas
Cooling
- Forced Air
Appliances
- Included: Dishwasher(s), Disposal, Dryer(s), Microwave(s), Refrigerator(s), See Remarks, Stove(s)/Range(s), Washer(s), Garbage Disposal, Water Heater: Gas, Water Heater Location: Garage
Features
- Bath Off Primary, Ceiling Fan(s), Dining Room, High Tech Cabling
- Flooring: Ceramic Tile, Engineered Hardwood, Hardwood, Travertine, Carpet
- Windows: Double Pane/Storm Window
- Basement: Finished
- Has fireplace: No
Interior area
- Total structure area: 2,528
- Total interior livable area: 2,528 sqft
Property
Parking
- Total spaces: 6
- Parking features: Attached Carport, Driveway, Attached Garage, RV Parking
- Attached garage spaces: 6
- Has carport: Yes
Features
- Levels: Two
- Stories: 2
- Entry location: Main
- Patio & porch: Bath Off Primary, Ceiling Fan(s), Ceramic Tile, Double Pane/Storm Window, Dining Room, High Tech Cabling, Water Heater
Lot
- Size: 0.35 Acres
- Dimensions: 15246 sq ft
- Features: Corner Lot, Paved, Cabana/Gazebo, Cable TV, Deck, Fenced-Partially, Gas Available, High Speed Internet, Outbuildings, Patio, RV Parking, Shop
- Topography: Level
- Residential vegetation: Garden Space
Details
- Parcel number: 27052100201700
- Zoning: R9600
- Zoning description: Jurisdiction: County
- Special conditions: Standard
- Other equipment: Leased Equipment: None
Construction
Type & style
- Home type: SingleFamily
- Architectural style: Contemporary
- Property subtype: Single Family Residence
Materials
- Brick, Cement Planked, Wood Siding, Cement Plank
- Roof: Composition
Condition
- Very Good
- Year built: 1988
- Major remodel year: 1988
Utilities & green energy
- Electric: Company: PUD
- Sewer: Septic Tank, Company: Septic
- Water: Public, Company: Alderwood
- Utilities for property: Frontier, Zipley
Community & neighborhood
Location
- Region: Bothell
- Subdivision: Bothell
Other
Other facts
- Listing terms: Cash Out,Conventional,FHA,VA Loan
- Cumulative days on market: 4 days
Price history
| Date | Event | Price |
|---|---|---|
| 5/24/2025 | Listing removed | $3,299$1/sqft |
Source: Zillow Rentals Report a problem | ||
| 5/22/2025 | Listed for rent | $3,299$1/sqft |
Source: Zillow Rentals Report a problem | ||
| 5/21/2025 | Sold | $1,600,000$633/sqft |
Source: | ||
| 4/21/2025 | Pending sale | $1,600,000$633/sqft |
Source: | ||
| 4/17/2025 | Listed for sale | $1,600,000+545.2%$633/sqft |
Source: | ||
Public tax history
| Year | Property taxes | Tax assessment |
|---|---|---|
| 2024 | $7,819 +3.1% | $886,000 +3% |
| 2023 | $7,584 -1.2% | $860,100 -11.5% |
| 2022 | $7,679 +11.5% | $972,100 +40.5% |
Find assessor info on the county website
Neighborhood: 98012
Nearby schools
GreatSchools rating
- 8/10Fernwood Elementary SchoolGrades: PK-5Distance: 0.3 mi
- 7/10Skyview Middle SchoolGrades: 6-8Distance: 1 mi
- 8/10North Creek High SchoolGrades: 9-12Distance: 0.5 mi
Schools provided by the listing agent
- Elementary: Fernwood Elem
- Middle: Skyview Middle School
- High: North Creek High School
Source: NWMLS. This data may not be complete. We recommend contacting the local school district to confirm school assignments for this home.

Get pre-qualified for a loan
At Zillow Home Loans, we can pre-qualify you in as little as 5 minutes with no impact to your credit score.An equal housing lender. NMLS #10287.


