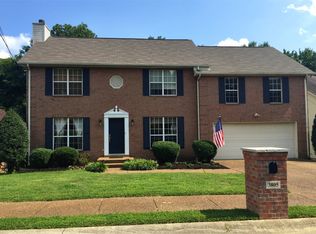Closed
$595,000
3804 Bryce Rd, Nashville, TN 37211
4beds
2,746sqft
Single Family Residence, Residential
Built in 1997
7,840.8 Square Feet Lot
$587,500 Zestimate®
$217/sqft
$2,911 Estimated rent
Home value
$587,500
$546,000 - $629,000
$2,911/mo
Zestimate® history
Loading...
Owner options
Explore your selling options
What's special
This charming residence boasts a spacious and inviting layout. As you step through the front door, you are greeted by the warm ambiance of the two-story living room, bathed in natural light filtering through tall windows, creating an airy and welcoming atmosphere. Adjacent to the living area is the luxurious primary suite, offering a tranquil retreat on the main floor. A highlight of the home is the expansive bonus room above the garage, offering endless possibilities for use as a playroom, or entertainment space. Venture upstairs to discover three additional bedrooms, providing comfortable accommodations for family members or guests.Outside, the back yard is a private oasis enveloped by lush greenery, offering a peaceful escape from the hustle and bustle of everyday life. Imagine spending leisurely afternoons lounging on the screened porch, surrounded by the serene beauty of mature trees and landscaping. Conveniently located with easy access to I65, Brentwood & Nolensville.
Zillow last checked: 8 hours ago
Listing updated: August 05, 2024 at 12:31pm
Listing Provided by:
Cindy Easley 615-891-8040,
Benchmark Realty, LLC
Bought with:
Mickie Howell, 283506
BLK Dog Realty, LLC
Source: RealTracs MLS as distributed by MLS GRID,MLS#: 2660035
Facts & features
Interior
Bedrooms & bathrooms
- Bedrooms: 4
- Bathrooms: 3
- Full bathrooms: 2
- 1/2 bathrooms: 1
- Main level bedrooms: 1
Bedroom 1
- Features: Suite
- Level: Suite
- Area: 221 Square Feet
- Dimensions: 17x13
Bedroom 2
- Features: Walk-In Closet(s)
- Level: Walk-In Closet(s)
- Area: 168 Square Feet
- Dimensions: 14x12
Bedroom 3
- Area: 143 Square Feet
- Dimensions: 13x11
Bedroom 4
- Area: 130 Square Feet
- Dimensions: 13x10
Bonus room
- Features: Over Garage
- Level: Over Garage
- Area: 567 Square Feet
- Dimensions: 27x21
Dining room
- Features: Combination
- Level: Combination
- Area: 154 Square Feet
- Dimensions: 14x11
Kitchen
- Area: 121 Square Feet
- Dimensions: 11x11
Living room
- Area: 256 Square Feet
- Dimensions: 16x16
Heating
- Central, Natural Gas
Cooling
- Central Air, Electric
Appliances
- Included: Electric Oven, Electric Range
Features
- Ceiling Fan(s), Pantry, Primary Bedroom Main Floor
- Flooring: Carpet, Wood, Laminate, Tile
- Basement: Crawl Space
- Number of fireplaces: 1
Interior area
- Total structure area: 2,746
- Total interior livable area: 2,746 sqft
- Finished area above ground: 2,746
Property
Parking
- Total spaces: 2
- Parking features: Garage Faces Front
- Attached garage spaces: 2
Features
- Levels: Two
- Stories: 2
- Patio & porch: Deck, Screened
Lot
- Size: 7,840 sqft
- Dimensions: 61 x 117
- Features: Private
Details
- Parcel number: 172150A18500CO
- Special conditions: Standard
Construction
Type & style
- Home type: SingleFamily
- Property subtype: Single Family Residence, Residential
Materials
- Brick, Vinyl Siding
Condition
- New construction: No
- Year built: 1997
Utilities & green energy
- Sewer: Public Sewer
- Water: Public
- Utilities for property: Electricity Available, Water Available
Community & neighborhood
Location
- Region: Nashville
- Subdivision: Holt Woods
HOA & financial
HOA
- Has HOA: Yes
- HOA fee: $155 annually
Price history
| Date | Event | Price |
|---|---|---|
| 8/2/2024 | Sold | $595,000-0.8%$217/sqft |
Source: | ||
| 6/25/2024 | Pending sale | $599,900$218/sqft |
Source: | ||
| 6/19/2024 | Contingent | $599,900$218/sqft |
Source: | ||
| 6/18/2024 | Listed for sale | $599,900+137.1%$218/sqft |
Source: | ||
| 6/16/2008 | Sold | $253,000+33.9%$92/sqft |
Source: Public Record Report a problem | ||
Public tax history
| Year | Property taxes | Tax assessment |
|---|---|---|
| 2025 | -- | $149,500 +40.6% |
| 2024 | $3,107 | $106,325 |
| 2023 | $3,107 | $106,325 |
Find assessor info on the county website
Neighborhood: Holt Woods
Nearby schools
GreatSchools rating
- 5/10William Henry Oliver Middle SchoolGrades: 5-8Distance: 1.1 mi
- 4/10John Overton Comp High SchoolGrades: 9-12Distance: 4.7 mi
- 8/10May Werthan Shayne Elementary SchoolGrades: PK-4Distance: 1.1 mi
Schools provided by the listing agent
- Elementary: May Werthan Shayne Elementary School
- Middle: William Henry Oliver Middle
- High: John Overton Comp High School
Source: RealTracs MLS as distributed by MLS GRID. This data may not be complete. We recommend contacting the local school district to confirm school assignments for this home.
Get a cash offer in 3 minutes
Find out how much your home could sell for in as little as 3 minutes with a no-obligation cash offer.
Estimated market value$587,500
Get a cash offer in 3 minutes
Find out how much your home could sell for in as little as 3 minutes with a no-obligation cash offer.
Estimated market value
$587,500
