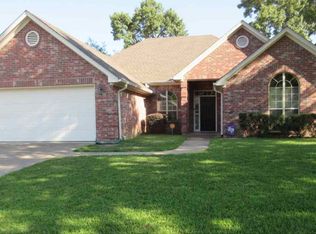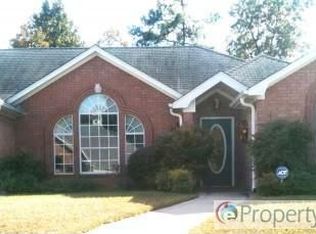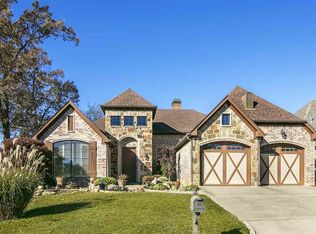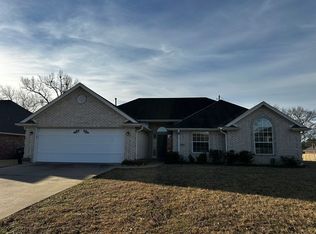Sold
Price Unknown
3804 Fern Ridge Dr, Longview, TX 75605
3beds
1,773sqft
Single Family Residence
Built in 1996
9,583.2 Square Feet Lot
$315,600 Zestimate®
$--/sqft
$2,100 Estimated rent
Home value
$315,600
$297,000 - $338,000
$2,100/mo
Zestimate® history
Loading...
Owner options
Explore your selling options
What's special
Welcome to this beautifully maintained 3-bedroom, 2-bath single-story home, full of charm and ready for move-in! Step inside to find stunning hardwood floors in the living area and primary bedroom, new Pergo flooring in both guest bedrooms, and easy-care tile in the foyer, kitchen, dining, and bathrooms. The versatile layout includes a separate office with elegant French doors, perfect for working from home or a quiet study space. Enjoy the bright kitchen and dining combo, ideal for gathering and entertaining. Outside, the meticulously landscaped front and backyard create a serene setting, complete with a partially covered patio for relaxing evenings and a spacious storage building for added convenience.
Zillow last checked: 8 hours ago
Listing updated: October 03, 2025 at 10:56am
Listed by:
Keith Palmer 903-287-5772,
Julie Woods & Associate RE Firm
Bought with:
Julie Woods & Associate RE Firm
Source: LGVBOARD,MLS#: 20254409
Facts & features
Interior
Bedrooms & bathrooms
- Bedrooms: 3
- Bathrooms: 2
- Full bathrooms: 2
Primary bedroom
- Area: 208
- Dimensions: 13 x 16
Bedroom
- Features: Master Bedroom Split, Walk-In Closet(s)
Bedroom 2
- Area: 120
- Dimensions: 12 x 10
Bedroom 3
- Area: 132
- Dimensions: 12 x 11
Bathroom
- Features: Shower and Tub, Shower and Jacuzzi Tub, Double Vanity, Separate Water Closet, Separate Walk-in Closets, Tile Counters, Granite Counters
Dining room
- Area: 88
- Dimensions: 8 x 11
Kitchen
- Area: 143
- Dimensions: 13 x 11
Living room
- Area: 224
- Dimensions: 16 x 14
Heating
- Central Electric
Cooling
- Central Electric
Appliances
- Included: Elec Range/Oven, Microwave, Dishwasher, Gas Water Heater
- Laundry: Laundry Room
Features
- Granite Counters, Ceiling Fans, High Speed Internet, Eat-in Kitchen
- Flooring: Tile, Hardwood
- Windows: Shades/Blinds
- Number of fireplaces: 1
- Fireplace features: Gas Log
Interior area
- Total structure area: 1,773
- Total interior livable area: 1,773 sqft
Property
Parking
- Total spaces: 2
- Parking features: Garage, Garage Faces Front, Garage Door Opener, Attached, Concrete
- Attached garage spaces: 2
- Has uncovered spaces: Yes
Features
- Levels: One
- Stories: 1
- Patio & porch: Porch
- Exterior features: Auto Sprinkler, Rain Gutters
- Pool features: None
- Fencing: Wood
Lot
- Size: 9,583 sqft
- Dimensions: 137x70
- Features: Landscaped
Details
- Additional structures: Storage, Storage Buildings
- Parcel number: 94869
Construction
Type & style
- Home type: SingleFamily
- Architectural style: Traditional
- Property subtype: Single Family Residence
Materials
- Brick
- Foundation: Slab
- Roof: Composition
Condition
- Year built: 1996
Utilities & green energy
- Gas: Gas
- Sewer: Public Sewer
- Water: Public Water, City
- Utilities for property: Electricity Available, Cable Available
Community & neighborhood
Security
- Security features: Smoke Detector(s), Carbon Monoxide Detector(s)
Location
- Region: Longview
- Subdivision: Fern Ridge
Other
Other facts
- Listing terms: Cash,FHA,Conventional,VA Loan
Price history
| Date | Event | Price |
|---|---|---|
| 10/3/2025 | Sold | -- |
Source: | ||
| 9/8/2025 | Pending sale | $315,594$178/sqft |
Source: | ||
| 6/25/2025 | Listed for sale | $315,594+21.4%$178/sqft |
Source: | ||
| 1/14/2022 | Sold | -- |
Source: NTREIS #14725070 Report a problem | ||
| 12/13/2021 | Pending sale | $260,000$147/sqft |
Source: NTREIS #14725070 Report a problem | ||
Public tax history
| Year | Property taxes | Tax assessment |
|---|---|---|
| 2025 | $1,874 -37% | $297,220 +0.6% |
| 2024 | $2,975 -0.9% | $295,504 +10% |
| 2023 | $3,002 -28.9% | $268,640 +7.8% |
Find assessor info on the county website
Neighborhood: 75605
Nearby schools
GreatSchools rating
- NASpring Hill Primary SchoolGrades: PK-2Distance: 0.6 mi
- 7/10Spring Hill J High SchoolGrades: 6-8Distance: 0.7 mi
- 7/10Spring Hill High SchoolGrades: 9-12Distance: 1 mi
Schools provided by the listing agent
- District: Spring Hill ISD
Source: LGVBOARD. This data may not be complete. We recommend contacting the local school district to confirm school assignments for this home.



