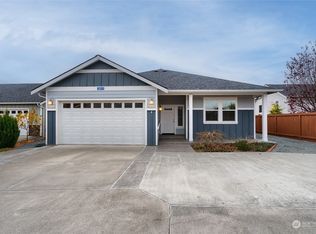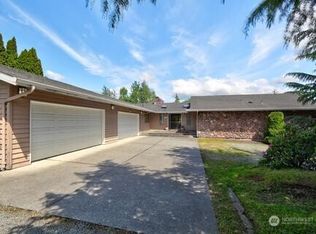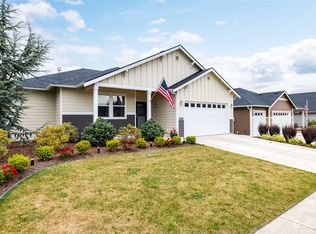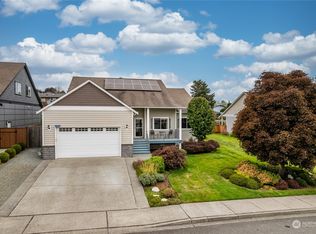Sold
Listed by:
Melanie Foley,
Keller Williams Western Realty
Bought with: COMPASS
$665,000
3804 McLaughlin Road, Mount Vernon, WA 98273
4beds
2,009sqft
Single Family Residence
Built in 2017
6,969.6 Square Feet Lot
$673,200 Zestimate®
$331/sqft
$3,244 Estimated rent
Home value
$673,200
$592,000 - $761,000
$3,244/mo
Zestimate® history
Loading...
Owner options
Explore your selling options
What's special
Well-maintained, one-owner rambler w/ NO-STAIR ENTRY in just over 2000 Sqr ft. The fourth bedroom offers flexibility as an office, bonus room and extra living space. Great room/open living concept, engineered hrdwd floors, cozy gas frplc and vaulted ceilings add plenty of natural light. The kitchen features a large island, granite ctps, white cabinets, SS appliances, 5-burner gas stove, pantry & ample dining area. Spacious primary suite w/ walk-in closet & private bath w/ double vanity. Enjoy a heat pump w/AC & a tankless water heater for year-round comfort. Oversized garage w/ utility sink. Level, fully fenced corner lot w/ mature landscape. Community trail & GREAT location to schools, medical, parks, pickleball crts & easy access to I-5.
Zillow last checked: 8 hours ago
Listing updated: August 25, 2025 at 04:04am
Listed by:
Melanie Foley,
Keller Williams Western Realty
Bought with:
Karen Durham, 114657
COMPASS
Source: NWMLS,MLS#: 2390022
Facts & features
Interior
Bedrooms & bathrooms
- Bedrooms: 4
- Bathrooms: 2
- Full bathrooms: 2
- Main level bathrooms: 2
- Main level bedrooms: 4
Primary bedroom
- Level: Main
Bedroom
- Level: Main
Bedroom
- Level: Main
Bedroom
- Level: Main
Bathroom full
- Level: Main
Bathroom full
- Level: Main
Den office
- Level: Main
Entry hall
- Level: Main
Family room
- Level: Main
Great room
- Level: Main
Kitchen with eating space
- Level: Main
Living room
- Level: Main
Utility room
- Level: Main
Heating
- Fireplace, Forced Air, Heat Pump, Electric, Natural Gas
Cooling
- Central Air, Heat Pump
Appliances
- Included: Dishwasher(s), Disposal, Dryer(s), Microwave(s), Refrigerator(s), Stove(s)/Range(s), Washer(s), Garbage Disposal, Water Heater: Tankless, Water Heater Location: Garage
Features
- Bath Off Primary, High Tech Cabling
- Flooring: Engineered Hardwood, Vinyl, Carpet
- Windows: Double Pane/Storm Window
- Basement: None
- Number of fireplaces: 1
- Fireplace features: Gas, Main Level: 1, Fireplace
Interior area
- Total structure area: 2,009
- Total interior livable area: 2,009 sqft
Property
Parking
- Total spaces: 2
- Parking features: Attached Garage
- Attached garage spaces: 2
Features
- Levels: One
- Stories: 1
- Entry location: Main
- Patio & porch: Bath Off Primary, Double Pane/Storm Window, Fireplace, High Tech Cabling, Vaulted Ceiling(s), Walk-In Closet(s), Water Heater
- Has view: Yes
- View description: Territorial
Lot
- Size: 6,969 sqft
- Features: Corner Lot, Curbs, Paved, Sidewalk, Cable TV, Fenced-Partially, Gas Available, High Speed Internet, Patio
- Topography: Level
- Residential vegetation: Garden Space
Details
- Parcel number: P132977
- Special conditions: Standard
Construction
Type & style
- Home type: SingleFamily
- Architectural style: Craftsman
- Property subtype: Single Family Residence
Materials
- Cement/Concrete, Cement Planked, Wood Siding, Wood Products, Cement Plank
- Foundation: Poured Concrete
- Roof: Composition
Condition
- Very Good
- Year built: 2017
Details
- Builder name: BYK
Utilities & green energy
- Electric: Company: PSE
- Sewer: Sewer Connected, Company: City of Mt Vernon
- Water: Public, Company: Skagit Co PUD
Community & neighborhood
Community
- Community features: CCRs, Trail(s)
Location
- Region: Mount Vernon
- Subdivision: Mount Vernon
HOA & financial
HOA
- HOA fee: $55 monthly
- Association phone: 360-512-3820
Other
Other facts
- Listing terms: Cash Out,Conventional,FHA,VA Loan
- Cumulative days on market: 6 days
Price history
| Date | Event | Price |
|---|---|---|
| 7/25/2025 | Sold | $665,000-0.7%$331/sqft |
Source: | ||
| 6/17/2025 | Pending sale | $670,000$333/sqft |
Source: | ||
| 6/12/2025 | Listed for sale | $670,000+81.1%$333/sqft |
Source: | ||
| 8/24/2017 | Sold | $370,000$184/sqft |
Source: | ||
Public tax history
| Year | Property taxes | Tax assessment |
|---|---|---|
| 2024 | $6,109 +4% | $604,000 |
| 2023 | $5,872 +6% | $604,000 +7.3% |
| 2022 | $5,541 | $562,800 +27.4% |
Find assessor info on the county website
Neighborhood: 98273
Nearby schools
GreatSchools rating
- 2/10Centennial Elementary SchoolGrades: K-5Distance: 0.4 mi
- 4/10La Venture Middle SchoolGrades: 6-8Distance: 1.1 mi
- 4/10Mount Vernon High SchoolGrades: 9-12Distance: 2 mi
Get pre-qualified for a loan
At Zillow Home Loans, we can pre-qualify you in as little as 5 minutes with no impact to your credit score.An equal housing lender. NMLS #10287.



