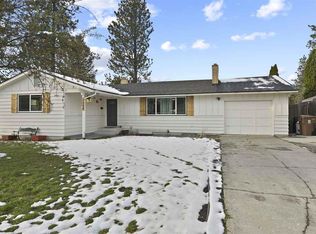This wonderful Northside rancher features 3 spacious main floor bedrooms, 1 additional non-egress bedroom down, 2 bathrooms, large living room, formal dining, carpet and hardwood floors, light and bright kitchen, family room, gas heat, central air conditioning, washer and dryer hookups, fenced backyard, covered patio, sprinkler system, 2 car garage and is conveniently located near schools, parks and shopping. Fireplaces are decorative ONLY! From Division and Francis head west on Francis, South (Left) on Fotheringham, West (Right) on Decatur. Home is on the right. HURRY! Schedule a showing and/or get on the waiting list today! All properties are non-smoking. Unless otherwise advertised Initial Rental Agreement Term is a 1-year term. Renewals may be offered at the end of the initial Rental Agreement term but are not guaranteed. Pictures vary based on unit variations such as color, size, and unit amenities. Prices and availability are subject to change without notice. Information deemed reliable but not guaranteed, prospective tenant(s) to verify all information. Solicitation is not allowed at the leasehold premises, please respect the rights and privacy of others, and direct all questions to Johnson Property Management. Each prospective resident over the age of 18 must submit a separate rental application. Johnson Property Management does not accept a comprehensive tenant screen report. Consumer Reporting Agency: AppFolio, Inc. "Prospective tenants have a right to obtain a free copy of the consumer report in the event of denial or other adverse action, and to dispute the accuracy of information appearing in the consumer report". Johnson Property Management LLC. is an Equal Housing Opportunity provider.
This property is off market, which means it's not currently listed for sale or rent on Zillow. This may be different from what's available on other websites or public sources.
