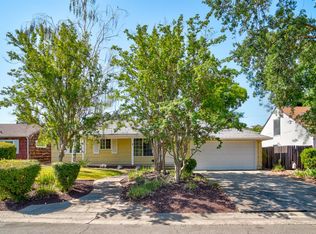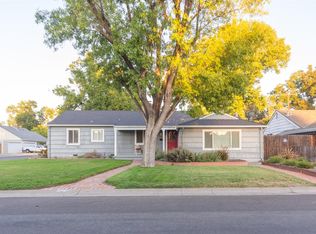Closed
$505,000
3804 Woodcrest Rd, Sacramento, CA 95821
3beds
1,727sqft
Single Family Residence
Built in 1955
6,969.6 Square Feet Lot
$507,600 Zestimate®
$292/sqft
$2,748 Estimated rent
Home value
$507,600
$462,000 - $558,000
$2,748/mo
Zestimate® history
Loading...
Owner options
Explore your selling options
What's special
Welcome to this beautifully updated single-story home in a desirable Sacramento neighborhood. Featuring hardwood flooring throughout much of the living space, this home combines classic charm with modern updates. The remodeled kitchen offers sleek countertops, updated cabinetry, and stainless steel appliancesideal for both daily living and entertaining. Remodeled bathrooms showcase contemporary finishes and thoughtful design. A rare upstairs room provides flexible space for a home office, guest area, or playroom. Enjoy the comfort of a spacious layout with easy flow between rooms, perfect for relaxing or hosting. The 2-car garage adds convenience and storage, while the peaceful backyard invites outdoor living. Located near parks, schools, shopping, and dining, this home offers the best of suburban tranquility with city amenities close by. With its blend of style, function, and location, this property is a must-see opportunity for buyers seeking comfort, quality, and lifestyle. Don't miss the chance to make this welcoming home your own.
Zillow last checked: 8 hours ago
Listing updated: October 29, 2025 at 09:15pm
Listed by:
Geoff Goolsby DRE #01926125 916-871-2855,
Real Broker
Bought with:
Brenda Collette, DRE #01191026
Navigate Realty
Source: MetroList Services of CA,MLS#: 225103254Originating MLS: MetroList Services, Inc.
Facts & features
Interior
Bedrooms & bathrooms
- Bedrooms: 3
- Bathrooms: 2
- Full bathrooms: 1
- Partial bathrooms: 1
Dining room
- Features: Dining/Living Combo
Kitchen
- Features: Breakfast Area, Quartz Counter, Stone Counters
Heating
- Central, Fireplace(s), Natural Gas
Cooling
- Ceiling Fan(s), Central Air
Appliances
- Included: Free-Standing Gas Range, Ice Maker, Dishwasher, Microwave, Free-Standing Electric Oven
- Laundry: In Garage, Other
Features
- Flooring: Carpet, Vinyl, Wood
- Number of fireplaces: 2
- Fireplace features: Brick, Living Room, Raised Hearth, Stone, Family Room
Interior area
- Total interior livable area: 1,727 sqft
Property
Parking
- Total spaces: 2
- Parking features: Attached, Garage Door Opener
- Attached garage spaces: 2
Features
- Stories: 1
Lot
- Size: 6,969 sqft
- Features: Auto Sprinkler F&R
Details
- Additional structures: Workshop
- Parcel number: 25502450160000
- Zoning description: SFR
- Special conditions: Standard
Construction
Type & style
- Home type: SingleFamily
- Property subtype: Single Family Residence
Materials
- Stucco, Frame
- Foundation: Raised, Slab
- Roof: Composition
Condition
- Year built: 1955
Utilities & green energy
- Sewer: Public Sewer
- Water: Public
- Utilities for property: Public, Sewer In & Connected
Community & neighborhood
Location
- Region: Sacramento
Price history
| Date | Event | Price |
|---|---|---|
| 9/5/2025 | Sold | $505,000+1.2%$292/sqft |
Source: MetroList Services of CA #225103254 Report a problem | ||
| 8/14/2025 | Pending sale | $499,000$289/sqft |
Source: MetroList Services of CA #225103254 Report a problem | ||
| 8/6/2025 | Listed for sale | $499,000+46.8%$289/sqft |
Source: MetroList Services of CA #225103254 Report a problem | ||
| 11/22/2019 | Sold | $340,000+13.7%$197/sqft |
Source: Public Record Report a problem | ||
| 10/23/2015 | Sold | $299,000$173/sqft |
Source: MetroList Services of CA #15063663 Report a problem | ||
Public tax history
| Year | Property taxes | Tax assessment |
|---|---|---|
| 2025 | -- | $421,049 +2% |
| 2024 | $5,019 +2.6% | $412,794 +2% |
| 2023 | $4,892 +0.5% | $404,701 +2% |
Find assessor info on the county website
Neighborhood: Arden-Arcade
Nearby schools
GreatSchools rating
- 4/10Whitney Avenue Elementary SchoolGrades: K-5Distance: 0.7 mi
- 7/10Winston Churchill Middle SchoolGrades: 6-8Distance: 1.4 mi
- 8/10Mira Loma High SchoolGrades: 9-12Distance: 0.8 mi
Get a cash offer in 3 minutes
Find out how much your home could sell for in as little as 3 minutes with a no-obligation cash offer.
Estimated market value
$507,600

