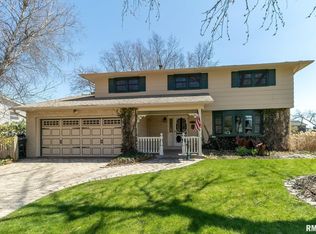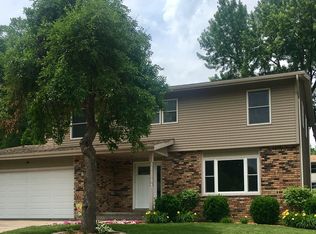Sold for $322,500
$322,500
3805 Forest Rd, Davenport, IA 52807
4beds
2,088sqft
SingleFamily
Built in 1969
10,018 Square Feet Lot
$327,000 Zestimate®
$154/sqft
$1,998 Estimated rent
Home value
$327,000
$304,000 - $353,000
$1,998/mo
Zestimate® history
Loading...
Owner options
Explore your selling options
What's special
Pricing is negotiable! This stunning 2-story home blends space, style, and function—offering 4 bedrooms, 3 bathrooms, and 2,088 sq. ft. of living space on a generous 0.27-acre lot.
Step into a bright, welcoming main floor featuring new flooring, fresh paint throughout, and a completely remodeled kitchen (2022) with modern cabinets, an island, and an open-concept flow perfect for entertaining.
All 4 spacious bedrooms are located upstairs, providing separation between living and sleeping areas—ideal for families. With a bathroom on each level, including the partially finished basement, this home provides flexibility and comfort for everyone.
Enjoy outdoor living in the fully fenced backyard, complete with a 2019 above-ground pool—a summer-ready retreat with room to play, relax, and entertain. In addition, the back porch is wonderful for relaxing and enjoying a quiet evening.
Key Features:
* 4 bedrooms / 3 bathrooms
* Two-story layout with bedrooms upstairs
* Partially finished basement with laundry area
* Updated kitchen with new cabinets and island (2022)
* New flooring and paint throughout (2022)
* 0.27-acre fenced lot
* Above-ground pool installed in 2019
* Built in 1969 – solid, timeless construction
* Over 2,000 sq. ft. of comfortable living space
Conveniently located near schools, shopping, and more! Don’t miss your opportunity to own this spacious and beautifully updated home!
Schedule your private tour today!
Facts & features
Interior
Bedrooms & bathrooms
- Bedrooms: 4
- Bathrooms: 3
- Full bathrooms: 2
- 1/2 bathrooms: 1
Heating
- Forced air, Stove, Gas
Cooling
- Central
Appliances
- Included: Dishwasher, Dryer, Garbage disposal, Range / Oven, Refrigerator, Trash compactor, Washer
Features
- Flooring: Carpet, Laminate
- Basement: Partially finished
- Has fireplace: Yes
- Fireplace features: masonry
Interior area
- Total interior livable area: 2,088 sqft
Property
Parking
- Parking features: Garage - Attached, Off-street, On-street
Features
- Exterior features: Vinyl, Brick
Lot
- Size: 10,018 sqft
Details
- Parcel number: N1812A26
Construction
Type & style
- Home type: SingleFamily
Materials
- Frame
- Roof: Composition
Condition
- Year built: 1969
Community & neighborhood
Location
- Region: Davenport
Other
Other facts
- Sale/Rent: For Sale
- EXTERIOR AMENITIES: Deck, Porch
- HEATING/COOLING: Forced Air, Gas, Water Heater - Gas, Central Air
- LOT DESCRIPTION: Level
- WATER/SEWER: Public Water, Public Sewer, Sump Pump
- Kitchen Level: Main
- Living Room Level: Main
- ROAD/ACCESS: Curbs & Gutters
- Formal Dining Room Level: Main
- Bedroom2 Level: Upper
- Bedroom3 Level: Upper
- EXTERIOR: Vinyl Siding, Brick Partial
- KITCHEN/DINING: Eat-In Kitchen, Dining Formal
- Street Type: Street
- Master Bedroom Level: Upper
- Addl Room1 Level: Main
- FIREPLACE: Wood Burning, Family Room
- Bedroom4 Level: Upper
- APPLIANCES: Range/Oven, Hood/Fan, Dishwasher, Disposal
- Family Room Level: Main
- Utilities On (Y/N): Yes
- Master Bedroom Flooring: Carpet
- Family Room Flooring: Carpet
- INTERIOR AMENITIES: Garage Door Opener(s)
- Formal Dining Rm Flooring: Carpet
- Bedroom3 Flooring: Carpet
- Living Rm Flooring: Carpet
- Addl Room1 Flooring: Carpet
- BASEMENT/FOUNDATION: Full
- Style: 2 Story
- Parcel ID#/Tax ID: N1812A26
- ROOFING: Shingles
- Bedroom4 Flooring: Carpet
- Bedroom2 Flooring: Carpet
- Kitchen Flooring: Tile
Price history
| Date | Event | Price |
|---|---|---|
| 9/26/2025 | Sold | $322,500-2%$154/sqft |
Source: Agent Provided Report a problem | ||
| 7/30/2025 | Price change | $329,000-0.3%$158/sqft |
Source: Owner Report a problem | ||
| 7/24/2025 | Listed for sale | $330,000-2.4%$158/sqft |
Source: Owner Report a problem | ||
| 2/26/2025 | Listing removed | $338,000$162/sqft |
Source: | ||
| 2/15/2025 | Price change | $338,000-1.2%$162/sqft |
Source: | ||
Public tax history
| Year | Property taxes | Tax assessment |
|---|---|---|
| 2024 | $4,962 +9.9% | $284,480 |
| 2023 | $4,516 +3.2% | $284,480 +29.1% |
| 2022 | $4,374 +3.3% | $220,320 +3.5% |
Find assessor info on the county website
Neighborhood: 52807
Nearby schools
GreatSchools rating
- 4/10Eisenhower Elementary SchoolGrades: K-6Distance: 0.8 mi
- 2/10Sudlow Intermediate SchoolGrades: 7-8Distance: 1.7 mi
- 2/10Central High SchoolGrades: 9-12Distance: 2.9 mi
Schools provided by the listing agent
- Elementary: Davenport
- Middle: Davenport
- High: Davenport
Source: The MLS. This data may not be complete. We recommend contacting the local school district to confirm school assignments for this home.
Get pre-qualified for a loan
At Zillow Home Loans, we can pre-qualify you in as little as 5 minutes with no impact to your credit score.An equal housing lender. NMLS #10287.

