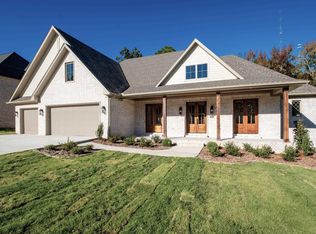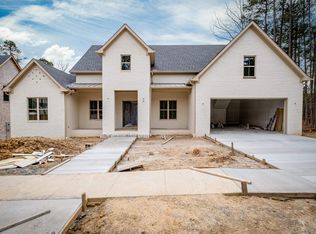Closed
$990,000
3805 Gordon Rd, Little Rock, AR 72223
4beds
4,525sqft
Single Family Residence
Built in 2023
0.29 Acres Lot
$989,600 Zestimate®
$219/sqft
$5,653 Estimated rent
Home value
$989,600
$930,000 - $1.05M
$5,653/mo
Zestimate® history
Loading...
Owner options
Explore your selling options
What's special
Welcome home to Bear Den Estates, West Little Rock's newest destination for luxury living! This foliage rich community offers residents protected greenspace areas, miles of hiking/multi-use trail systems, a community park with playground, wildlife observation areas, and Bear Den Mountain Preserve. This custom home is meticulously designed to cater to your every need. Enjoy a stellar layout with two owner suites on the main level, one of which has its own attached sunroom equipped with a fireplace to enjoy the protected greenspace views that surround you. The main primary suite also features a spa-like oasis bath with a custom closet that dreams are made of! Your new home is perfect for entertaining with a formal dining area that features a dry bar for serving as well as an open concept kitchen, great room, and breakfast area. The designated office nook off of the breakfast area is the perfect spot for your home office or a homework station depending on your lifestyle needs. Enjoy designer curated finishes & an attention to detail that you deserve in your next home! This home is truly a standout and magazine worthy!
Zillow last checked: 8 hours ago
Listing updated: September 21, 2023 at 04:48pm
Listed by:
Trey Clifton 501-298-7596,
Arkansas Land & Realty, Inc.
Bought with:
Jennifer Kronenberger, AR
JK Real Estate
Source: CARMLS,MLS#: 23021991
Facts & features
Interior
Bedrooms & bathrooms
- Bedrooms: 4
- Bathrooms: 4
- Full bathrooms: 3
- 1/2 bathrooms: 1
Dining room
- Features: Separate Dining Room, Eat-in Kitchen, Separate Breakfast Rm, Kitchen/Dining Combo, Living/Dining Combo, Breakfast Bar
Heating
- Natural Gas
Cooling
- Electric
Appliances
- Included: Built-In Range, Gas Range, Dishwasher, Disposal
- Laundry: Washer Hookup, Electric Dryer Hookup, Laundry Room
Features
- Dry Bar, Walk-In Closet(s), Ceiling Fan(s), Walk-in Shower, Breakfast Bar, Kit Counter-Quartz, Pantry, Primary Bedroom/Main Lv, Guest Bedroom/Main Lv, Primary Bedroom Apart, Guest Bedroom Apart
- Flooring: Carpet, Wood, Tile
- Windows: Insulated Windows
- Attic: Floored
- Has fireplace: Yes
- Fireplace features: Gas Logs Present
Interior area
- Total structure area: 4,525
- Total interior livable area: 4,525 sqft
Property
Parking
- Total spaces: 3
- Parking features: Garage, Three Car
- Has garage: Yes
Features
- Levels: Two
- Stories: 2
Lot
- Size: 0.29 Acres
- Features: Level, Subdivided
Details
- Parcel number: 53L0220100200
Construction
Type & style
- Home type: SingleFamily
- Architectural style: Traditional
- Property subtype: Single Family Residence
Materials
- Brick
- Foundation: Slab
- Roof: Shingle
Condition
- New construction: Yes
- Year built: 2023
Utilities & green energy
- Electric: Elec-Municipal (+Entergy)
- Gas: Gas-Natural
- Sewer: Public Sewer
- Water: Public
- Utilities for property: Natural Gas Connected
Community & neighborhood
Security
- Security features: Smoke Detector(s)
Community
- Community features: Playground, Fitness/Bike Trail
Location
- Region: Little Rock
- Subdivision: BEAR DEN ESTATES
HOA & financial
HOA
- Has HOA: Yes
- HOA fee: $375 annually
Other
Other facts
- Listing terms: VA Loan,Conventional,Cash
- Road surface type: Paved
Price history
| Date | Event | Price |
|---|---|---|
| 9/21/2023 | Sold | $990,000$219/sqft |
Source: | ||
| 8/18/2023 | Contingent | $990,000$219/sqft |
Source: | ||
| 7/19/2023 | Listed for sale | $990,000$219/sqft |
Source: | ||
Public tax history
| Year | Property taxes | Tax assessment |
|---|---|---|
| 2024 | $9,205 +489.7% | $146,651 +633.3% |
| 2023 | $1,561 +454.6% | $20,000 |
| 2022 | $281 | $20,000 |
Find assessor info on the county website
Neighborhood: 72223
Nearby schools
GreatSchools rating
- 9/10Chenal Elementary SchoolGrades: PK-5Distance: 1.3 mi
- 8/10Joe T. Robinson Middle SchoolGrades: 6-8Distance: 2 mi
- 4/10Joe T. Robinson High SchoolGrades: 9-12Distance: 2.2 mi

Get pre-qualified for a loan
At Zillow Home Loans, we can pre-qualify you in as little as 5 minutes with no impact to your credit score.An equal housing lender. NMLS #10287.
Sell for more on Zillow
Get a free Zillow Showcase℠ listing and you could sell for .
$989,600
2% more+ $19,792
With Zillow Showcase(estimated)
$1,009,392
