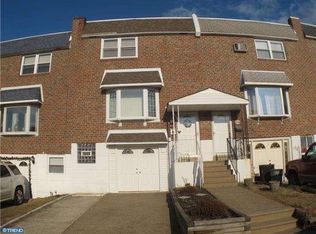Sold for $390,000
$390,000
3805 Nedla Rd, Philadelphia, PA 19154
3beds
1,600sqft
Townhouse
Built in 1973
1,908 Square Feet Lot
$396,600 Zestimate®
$244/sqft
$2,600 Estimated rent
Home value
$396,600
$365,000 - $428,000
$2,600/mo
Zestimate® history
Loading...
Owner options
Explore your selling options
What's special
Discover 3805 Nedla Road, a beautifully renovated gem nestled in the sought-after Parkwood community. This impressive 1,600 square foot residence offers everything you need for modern, comfortable living including 3 Bedrooms, and a rare 2 Full AND 2 Half Baths. Ideally located near I95, Woodhaven Road and Rt. 1, hospitals, shopping, and dining, this home combines convenience with style. Step inside to find gleaming hardwood floors and freshly painted interiors. The kitchen is a chef’s dream, featuring a center island, granite countertops, stainless steel appliances, ample cabinetry, a coffee bar and a mix of pendant and recessed lighting. An inviting dining area and a convenient half bath complete the first level. Custom sliding doors off the kitchen open to an expansive Trex deck with a dedicated bump-out for your grill — perfect for outdoor gatherings and enjoying the backyard view. Upstairs, you’ll find three generously sized bedrooms with recessed lighting and great closet space. The second floor also offers two beautifully updated bathrooms, including a rare and elegant private master bath. A fully finished basement adds even more living space, complete with a half bath, a cozy ventless gas fireplace, and access to a lower patio and backyard — ideal for relaxing or entertaining. Additional highlights include a newer central air system and thoughtful updates throughout. With every detail carefully considered, this move-in ready home is waiting for you. Don’t miss your chance — schedule your showing today!
Zillow last checked: 8 hours ago
Listing updated: August 26, 2025 at 02:45am
Listed by:
Anne Fitzgerald 215-938-7800,
Better Homes Realty Group
Bought with:
Anne Fitzgerald, RS220095L
Better Homes Realty Group
Source: Bright MLS,MLS#: PAPH2512682
Facts & features
Interior
Bedrooms & bathrooms
- Bedrooms: 3
- Bathrooms: 4
- Full bathrooms: 2
- 1/2 bathrooms: 2
- Main level bathrooms: 1
Dining room
- Level: Main
Family room
- Features: Fireplace - Gas
- Level: Lower
Kitchen
- Level: Main
Living room
- Level: Main
Heating
- Forced Air, Natural Gas
Cooling
- Central Air, Electric
Appliances
- Included: Stainless Steel Appliance(s), Gas Water Heater
Features
- Breakfast Area, Ceiling Fan(s), Dining Area, Open Floorplan, Eat-in Kitchen, Kitchen Island, Recessed Lighting
- Flooring: Wood
- Basement: Finished
- Has fireplace: No
Interior area
- Total structure area: 1,600
- Total interior livable area: 1,600 sqft
- Finished area above ground: 1,600
- Finished area below ground: 0
Property
Parking
- Parking features: Driveway, On Street
- Has uncovered spaces: Yes
Accessibility
- Accessibility features: None
Features
- Levels: Two
- Stories: 2
- Pool features: None
Lot
- Size: 1,908 sqft
Details
- Additional structures: Above Grade, Below Grade
- Parcel number: 662560400
- Zoning: RSA4
- Special conditions: Standard
Construction
Type & style
- Home type: Townhouse
- Architectural style: Straight Thru
- Property subtype: Townhouse
Materials
- Masonry
- Foundation: Brick/Mortar
Condition
- New construction: No
- Year built: 1973
Utilities & green energy
- Sewer: Public Sewer
- Water: Public
Community & neighborhood
Location
- Region: Philadelphia
- Subdivision: Parkwood
- Municipality: PHILADELPHIA
Other
Other facts
- Listing agreement: Exclusive Right To Sell
- Listing terms: Cash,Conventional,FHA,VA Loan
- Ownership: Fee Simple
Price history
| Date | Event | Price |
|---|---|---|
| 8/25/2025 | Sold | $390,000+5.4%$244/sqft |
Source: | ||
| 7/18/2025 | Contingent | $369,900$231/sqft |
Source: | ||
| 7/10/2025 | Listed for sale | $369,900+34.5%$231/sqft |
Source: | ||
| 12/3/2019 | Sold | $275,000$172/sqft |
Source: Public Record Report a problem | ||
| 9/18/2019 | Price change | $275,000+0.4%$172/sqft |
Source: American Heritage Realty #PAPH832842 Report a problem | ||
Public tax history
| Year | Property taxes | Tax assessment |
|---|---|---|
| 2025 | $4,313 +23.8% | $308,100 +23.8% |
| 2024 | $3,484 | $248,900 |
| 2023 | $3,484 +20.8% | $248,900 |
Find assessor info on the county website
Neighborhood: Modena
Nearby schools
GreatSchools rating
- 5/10Fitzpatrick Aloysius L SchoolGrades: PK-8Distance: 0.6 mi
- 2/10Washington George High SchoolGrades: 9-12Distance: 2.8 mi
Schools provided by the listing agent
- District: The School District Of Philadelphia
Source: Bright MLS. This data may not be complete. We recommend contacting the local school district to confirm school assignments for this home.
Get a cash offer in 3 minutes
Find out how much your home could sell for in as little as 3 minutes with a no-obligation cash offer.
Estimated market value$396,600
Get a cash offer in 3 minutes
Find out how much your home could sell for in as little as 3 minutes with a no-obligation cash offer.
Estimated market value
$396,600
