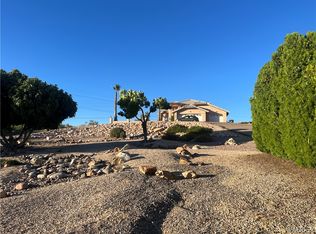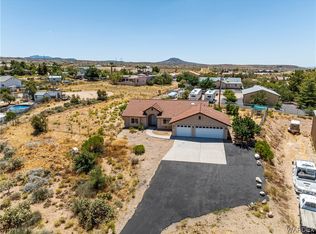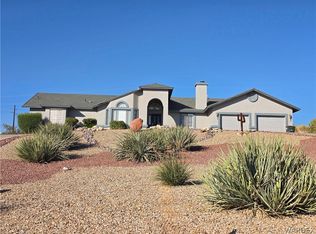Closed
$389,000
3805 Packsaddle Rd, Kingman, AZ 86401
3beds
1,680sqft
Single Family Residence
Built in 1997
1.55 Acres Lot
$411,100 Zestimate®
$232/sqft
$1,938 Estimated rent
Home value
$411,100
$391,000 - $432,000
$1,938/mo
Zestimate® history
Loading...
Owner options
Explore your selling options
What's special
SITTING HIGH IN NORTHRIDGE ESTATES WITH BEAUTIFUL PANORAMIC AND MOUNTAIN VIEWS AND A SECLUDED BACK YARD IS THIS VERY WELL KEPT AND CLEAN HOME ON A 1.5 ACRE CORNER LOT. THE HOME COMES WITH RECENTLY PURCHASED REFRIGERATOR, WINE REFRIGERATOR, SHALLOW MICROWAVE, WASHER AND DRYER, NEWER WATER FILTER SYSTEM, NEWER FAUCETS IN THE KITCHEN AND BATHROOMS, NEWER EXTERIOR LIGHT FIXTURES AND SOME NEWER INTERIOR LIGHT FIXTURES. THIS IS A 3 BEDROOM 2 BATHROOM SPLIT PLAN WITH OPEN KITCHEN FOR ENTERTAINING. THE HOME INTERIOR IS KEPT COMFORTABLE WITH DUALPAIN WINDOWS AND NEWER HORIZONTAL BLINDS. THE FULLY INSULATED GARAGE BOASTS A CARPETED FLOOR, MINI SPLIT CLIMATE CONTROL, NEWLY INSTALLED WINDOWS AND A SINK WITH HOT AND COLD WATER. EXTERIOR FEATURES INCLUDE A 330 SQ FT SCREENED-IN PATIO WITH WIND-BREAK WALL, AN ANCHORED SINGLE CAR CARPORT, A GENERATOR PASS-THROUGH PORT AND ROOF PEST EXCLUSION MODIFICATIONS. INCLUDED IS AN OWNER OWNED ADT SECURITY SYSTEM. SEPTIC SYSTEM WAS CERTIFIED AND PUMPED ON MARCH 27,2024.
Zillow last checked: 8 hours ago
Listing updated: April 30, 2024 at 10:08am
Listed by:
Brian Berlemann c21highl@citlink.net,
Century 21 Highland
Bought with:
Joanne L Mauch Garvey, SA534266000
Realty ONE Group Mountain Desert
Source: WARDEX,MLS#: 010671 Originating MLS: Western AZ Regional Real Estate Data Exchange
Originating MLS: Western AZ Regional Real Estate Data Exchange
Facts & features
Interior
Bedrooms & bathrooms
- Bedrooms: 3
- Bathrooms: 2
- Full bathrooms: 2
Primary bedroom
- Dimensions: 13 x 15.5
Bedroom 2
- Dimensions: 10 x 14
Bedroom 3
- Dimensions: 9.6 x 14
Dining room
- Dimensions: 15 x 9
Kitchen
- Dimensions: 15 x 10
Living room
- Dimensions: 26.5 x 19
Heating
- Ductless, Central, Gas
Cooling
- Ductless, Multi Units, Central Air, Electric
Appliances
- Included: Dryer, Dishwasher, Gas Oven, Gas Range, Microwave, Refrigerator, Water Heater, Washer
- Laundry: Electric Dryer Hookup, Gas Dryer Hookup, Inside
Features
- Breakfast Bar, Bathtub, Ceiling Fan(s), Dual Sinks, Primary Suite, Solid Surface Counters, Separate Shower, Tub Shower
- Flooring: Laminate, Tile, Hard Surface Flooring or Low Pile Carpet
- Has fireplace: Yes
- Fireplace features: Gas Log, Wood Burning
Interior area
- Total interior livable area: 1,680 sqft
Property
Parking
- Total spaces: 3
- Parking features: Air Conditioned Garage, Attached, Carport, Garage Door Opener
- Attached garage spaces: 2
- Carport spaces: 1
- Covered spaces: 3
Features
- Levels: One
- Stories: 1
- Entry location: Breakfast Bar,Ceiling Fan(s),Counters-Solid Surfac
- Patio & porch: Deck, Enclosed, Patio
- Exterior features: Deck, Patio, Shed
- Pool features: None
- Fencing: None
- Has view: Yes
- View description: Mountain(s), Panoramic
Lot
- Size: 1.55 Acres
- Dimensions: 346 x 391 x 87 x 294
- Features: Corner Lot, Public Road, Rolling Slope, Sloped
- Topography: Terraced
Details
- Parcel number: 32224001
- Zoning description: K- R1-40 Res: Sing Fam 40000sf
Construction
Type & style
- Home type: SingleFamily
- Architectural style: One Story
- Property subtype: Single Family Residence
Materials
- Stucco, Wood Frame
- Roof: Shingle
Condition
- New construction: No
- Year built: 1997
Utilities & green energy
- Electric: 110 Volts, 220 Volts
- Sewer: Septic Tank
- Water: Public
- Utilities for property: Natural Gas Available
Community & neighborhood
Security
- Security features: Security System Owned
Location
- Region: Kingman
- Subdivision: North Ridge Estates
Other
Other facts
- Listing terms: Cash,Conventional,FHA,VA Loan
- Road surface type: Paved
Price history
| Date | Event | Price |
|---|---|---|
| 4/26/2024 | Sold | $389,000$232/sqft |
Source: | ||
| 4/6/2024 | Pending sale | $389,000$232/sqft |
Source: | ||
| 3/8/2024 | Listed for sale | $389,000+19.7%$232/sqft |
Source: | ||
| 10/8/2021 | Sold | $325,000+109.7%$193/sqft |
Source: | ||
| 8/2/2018 | Sold | $155,000+15.8%$92/sqft |
Source: Public Record Report a problem | ||
Public tax history
| Year | Property taxes | Tax assessment |
|---|---|---|
| 2026 | $1,227 -0.2% | $30,477 +9.2% |
| 2025 | $1,229 -2.9% | $27,922 -8.4% |
| 2024 | $1,266 -5.8% | $30,475 +20.8% |
Find assessor info on the county website
Neighborhood: 86401
Nearby schools
GreatSchools rating
- 6/10Hualapai Elementary SchoolGrades: K-5Distance: 1.4 mi
- 4/10White Cliffs Middle SchoolGrades: 6-8Distance: 3.3 mi
- 3/10Lee Williams High SchoolGrades: 9-12Distance: 4 mi
Get pre-qualified for a loan
At Zillow Home Loans, we can pre-qualify you in as little as 5 minutes with no impact to your credit score.An equal housing lender. NMLS #10287.
Sell for more on Zillow
Get a Zillow Showcase℠ listing at no additional cost and you could sell for .
$411,100
2% more+$8,222
With Zillow Showcase(estimated)$419,322



