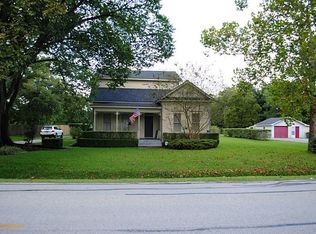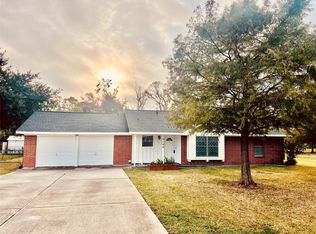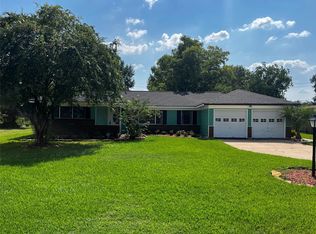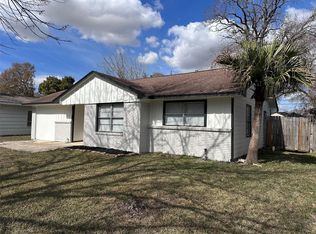Discover this delightful single-story home offering a blend of comfort and convenience. Step inside to a living area featuring gleaming hardwood floors, ample natural light from multiple windows. Corner fireplace with a stylish stone tile surround. The inviting kitchen is a chef's dream, boasting granite countertops, rich dark wood cabinetry, a tasteful tiled backsplash, and a black gas range. A convenient pass-through window from the kitchen to the living area enhances flow. The bright and airy bedrooms continue the elegant hardwood flooring, offering multiple windows with blinds for abundant natural light and a ceiling fan. A welcoming front porch greets you, overlooking a spacious front yard adorned with mature trees that provide ample shade and enhance the home's excellent curb appeal. Backyard is an outdoor oasis, complete with a charming tree swing and mature shade trees. This home offers a perfect blend of indoor comfort and outdoor enjoyment, ready for its new owners!
For sale
$250,000
3806 Barkaloo Rd, Baytown, TX 77521
2beds
1,120sqft
Est.:
Single Family Residence
Built in 1930
1 Acres Lot
$-- Zestimate®
$223/sqft
$-- HOA
What's special
Gleaming hardwood floorsBright and airy bedroomsGranite countertopsInviting kitchenExcellent curb appealCharming tree swingMature shade trees
- 48 days |
- 237 |
- 11 |
Zillow last checked: 8 hours ago
Listing updated: January 07, 2026 at 02:37am
Listed by:
Deana Fojt TREC #0483986 713-598-3150,
Coldwell Banker Realty - Baytown
Source: HAR,MLS#: 19994485
Tour with a local agent
Facts & features
Interior
Bedrooms & bathrooms
- Bedrooms: 2
- Bathrooms: 1
- Full bathrooms: 1
Rooms
- Room types: Family Room
Heating
- Electric
Cooling
- Electric
Features
- 2 Bedrooms Down
- Number of fireplaces: 1
Interior area
- Total structure area: 1,120
- Total interior livable area: 1,120 sqft
Property
Parking
- Total spaces: 1
- Parking features: Detached, Driveway, Workshop in Garage
- Garage spaces: 1
Features
- Stories: 1
- Patio & porch: Patio/Deck, Porch
Lot
- Size: 1 Acres
- Features: Subdivided, 1 Up to 2 Acres
Details
- Additional structures: Shed(s), Workshop
- Parcel number: 0450130030089
Construction
Type & style
- Home type: SingleFamily
- Architectural style: Traditional
- Property subtype: Single Family Residence
Materials
- Wood Siding
- Foundation: Block & Beam
- Roof: Composition
Condition
- New construction: No
- Year built: 1930
Utilities & green energy
- Sewer: Public Sewer
- Water: Public
Community & HOA
Community
- Subdivision: Jw Singleton
Location
- Region: Baytown
Financial & listing details
- Price per square foot: $223/sqft
- Tax assessed value: $185,942
- Annual tax amount: $4,791
- Date on market: 1/6/2026
Estimated market value
Not available
Estimated sales range
Not available
$1,301/mo
Price history
Price history
| Date | Event | Price |
|---|---|---|
| 1/6/2026 | Listed for sale | $250,000$223/sqft |
Source: | ||
| 1/1/2026 | Listing removed | $250,000$223/sqft |
Source: | ||
| 10/21/2025 | Listed for sale | $250,000$223/sqft |
Source: | ||
| 9/12/2025 | Pending sale | $250,000$223/sqft |
Source: | ||
| 7/24/2025 | Listed for sale | $250,000$223/sqft |
Source: | ||
Public tax history
Public tax history
| Year | Property taxes | Tax assessment |
|---|---|---|
| 2025 | -- | $185,942 +13.1% |
| 2024 | $998 +32% | $164,397 +16.4% |
| 2023 | $756 | $141,288 +14.3% |
| 2022 | -- | $123,616 +11.7% |
| 2021 | -- | $110,702 +16.5% |
| 2020 | -- | $95,000 |
| 2019 | $586 -80.4% | $95,000 |
| 2018 | $2,983 | $95,000 |
| 2017 | $2,983 +0.2% | $95,000 -7.5% |
| 2016 | $2,978 +123.4% | $102,715 +94.6% |
| 2015 | $1,333 | $52,786 -0.4% |
| 2014 | $1,333 | $53,000 |
| 2013 | -- | $53,000 |
| 2012 | -- | $53,000 |
| 2011 | -- | $53,000 -16.6% |
| 2010 | -- | $63,538 |
| 2009 | -- | $63,538 +19.1% |
| 2007 | -- | $53,361 +3% |
| 2006 | -- | $51,802 +7.3% |
| 2005 | -- | $48,300 +4.5% |
| 2004 | -- | $46,200 +10% |
| 2003 | -- | $42,000 +20% |
| 2002 | -- | $35,000 |
| 2001 | -- | $35,000 +20.3% |
| 2000 | -- | $29,100 |
Find assessor info on the county website
BuyAbility℠ payment
Est. payment
$1,558/mo
Principal & interest
$1193
Property taxes
$365
Climate risks
Neighborhood: 77521
Nearby schools
GreatSchools rating
- 5/10Crockett Elementary SchoolGrades: K-5Distance: 0.7 mi
- 5/10Cedar Bayou Junior High SchoolGrades: 6-8Distance: 1.4 mi
- 4/10Sterling High SchoolGrades: 9-12Distance: 1 mi
Schools provided by the listing agent
- Elementary: Crockett Elementary School (Goose Creek)
- Middle: Cedar Bayou J H
- High: Sterling High School (Goose Creek)
Source: HAR. This data may not be complete. We recommend contacting the local school district to confirm school assignments for this home.




