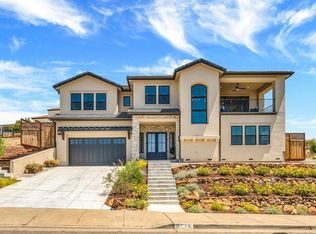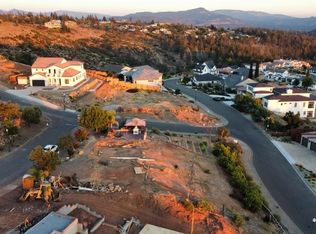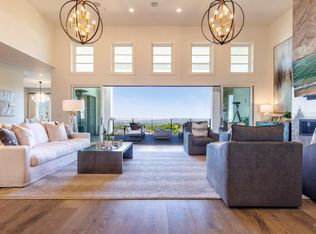Sold for $2,050,000
$2,050,000
3806 Horizon View Way, Santa Rosa, CA 95404
4beds
3,988sqft
Single Family Residence
Built in 2025
0.4 Acres Lot
$2,119,600 Zestimate®
$514/sqft
$7,756 Estimated rent
Home value
$2,119,600
$1.91M - $2.35M
$7,756/mo
Zestimate® history
Loading...
Owner options
Explore your selling options
What's special
Welcome to a new chapter of refined living where modern design meets timeless Wine Country charm. This newly constructed 4BD, 3 Full/2 HalfBA + Den residence offers nearly 4,000 SQFT of thoughtfully designed space on nearly 1/2 an acre, capturing contemporary luxury with a relaxed, approachable style. The great room seamlessly integrates the kitchen, dining area, and family room, creating the perfect setting for both everyday living and entertaining. French sliding doors lead to a spacious backyard with sweeping views inviting you to savor golden sunsets and Sonoma's signature indoor-outdoor lifestyle. The main level also includes the primary suite with direct outdoor access. The rear yard is beautifully finished and ready to enjoy from day one, with ample room for a pool, outdoor kitchen, or garden retreat. Upstairs, a generous loft provides the ideal space for a media lounge, office, or playroom, along with a large, private en-suite bedroom and full bath, perfect for guests or multi-generational living. Set in the hills of Fountaingrove, this home offers more than just beautiful design, it delivers an experience. With access to Fountaingrove Golf & Athletic Club , hiking trails, top-rated schools, and everyday amenities, this is a rare blend of elevated living and convenience.
Zillow last checked: 8 hours ago
Listing updated: August 15, 2025 at 06:59am
Listed by:
Randy Waller DRE #01795950 707-843-1382,
W Real Estate 707-591-0570,
Tim DeBellis DRE #02011460,
W Real Estate
Bought with:
Peter Foley, DRE #02034136
Berghof Realty
Source: BAREIS,MLS#: 325043412 Originating MLS: Sonoma
Originating MLS: Sonoma
Facts & features
Interior
Bedrooms & bathrooms
- Bedrooms: 4
- Bathrooms: 5
- Full bathrooms: 3
- 1/2 bathrooms: 2
Primary bedroom
- Features: Ground Floor, Outside Access, Walk-In Closet(s)
Bedroom
- Level: Main,Upper
Primary bathroom
- Features: Double Vanity, Quartz, Shower Stall(s), Soaking Tub, Tile, Walk-In Closet(s)
Bathroom
- Features: Double Vanity, Quartz, Shower Stall(s), Tile
- Level: Main,Upper
Dining room
- Features: Dining/Family Combo
Family room
- Features: Great Room
- Level: Main
Kitchen
- Features: Kitchen Island, Pantry Closet, Quartz Counter, Space in Kitchen
- Level: Main
Heating
- Central
Cooling
- Central Air
Appliances
- Included: Built-In Gas Range, Built-In Refrigerator, Dishwasher, Microwave
- Laundry: Ground Floor, Hookups Only, Inside Area, Sink
Features
- Flooring: Carpet, Tile, Wood
- Has basement: No
- Number of fireplaces: 1
- Fireplace features: Family Room, Gas Log
Interior area
- Total structure area: 3,988
- Total interior livable area: 3,988 sqft
Property
Parking
- Total spaces: 6
- Parking features: Attached, Garage Faces Front, Inside Entrance, Side By Side, Paved
- Attached garage spaces: 3
- Has uncovered spaces: Yes
Features
- Levels: Two
- Stories: 2
- Patio & porch: Front Porch, Patio
- Fencing: Partial,Wood
- Has view: Yes
- View description: City Lights, Mountain(s), Valley
Lot
- Size: 0.40 Acres
- Features: Auto Sprinkler F&R, Landscaped, Landscape Front, Street Lights, Sidewalk/Curb/Gutter
Details
- Parcel number: 173540038000
- Special conditions: Offer As Is,Standard
Construction
Type & style
- Home type: SingleFamily
- Architectural style: Farmhouse
- Property subtype: Single Family Residence
Materials
- Roof: Composition,Metal
Condition
- New Construction
- New construction: Yes
- Year built: 2025
Utilities & green energy
- Electric: 220 Volts in Laundry
- Sewer: Public Sewer
- Water: Public
- Utilities for property: Cable Available, Internet Available, Natural Gas Connected, Public, Underground Utilities
Community & neighborhood
Location
- Region: Santa Rosa
HOA & financial
HOA
- Has HOA: Yes
- HOA fee: $77 monthly
- Amenities included: Trail(s), None
- Services included: Common Areas, Management
- Association name: Fountaingrove II OSMA
- Association phone: 707-544-9443
Other
Other facts
- Road surface type: Paved
Price history
| Date | Event | Price |
|---|---|---|
| 8/15/2025 | Sold | $2,050,000-6.6%$514/sqft |
Source: | ||
| 8/11/2025 | Pending sale | $2,195,000$550/sqft |
Source: | ||
| 8/4/2025 | Contingent | $2,195,000$550/sqft |
Source: | ||
| 6/26/2025 | Price change | $2,195,000-4.4%$550/sqft |
Source: | ||
| 5/12/2025 | Listed for sale | $2,295,000$575/sqft |
Source: | ||
Public tax history
| Year | Property taxes | Tax assessment |
|---|---|---|
| 2025 | $6,126 +39% | $535,500 +39.9% |
| 2024 | $4,407 +1.5% | $382,774 +2% |
| 2023 | $4,344 -0.9% | $375,269 +2% |
Find assessor info on the county website
Neighborhood: 95404
Nearby schools
GreatSchools rating
- 8/10Hidden Valley Elementary Satellite SchoolGrades: K-6Distance: 1 mi
- 2/10Santa Rosa Middle SchoolGrades: 7-8Distance: 3.1 mi
- 6/10Santa Rosa High SchoolGrades: 9-12Distance: 2.7 mi
Get a cash offer in 3 minutes
Find out how much your home could sell for in as little as 3 minutes with a no-obligation cash offer.
Estimated market value$2,119,600
Get a cash offer in 3 minutes
Find out how much your home could sell for in as little as 3 minutes with a no-obligation cash offer.
Estimated market value
$2,119,600


