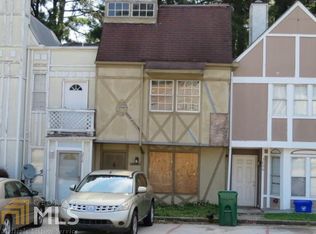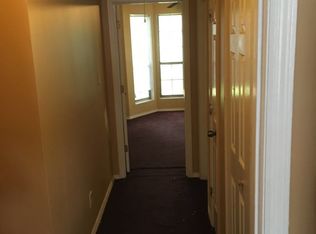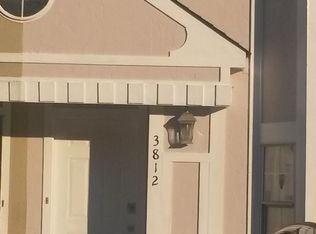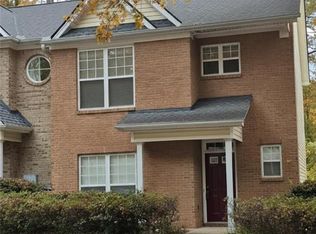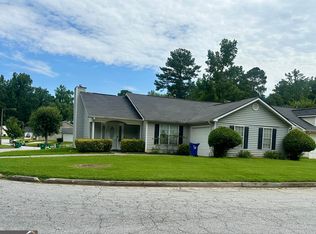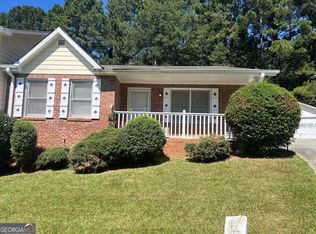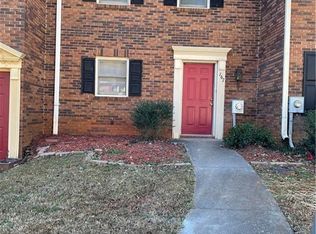This delightful 2 bedroom, 2.5 bathroom fully renovated townhouse is the perfect opportunity for first-time home . Downstairs, there are fireplace, half bath and storage room, large living room with bright & natural light through bay window, this big open space straight to the kitchen. All area of 1st floor are covered by strong and easy-maintained tile. Upstairs, you will find a peaceful retreat in the master bedroom and second bedroom with wood floor, clean well-maintained 2 full bathrooms, and laundry room. Outside, front door entrance secured with LED flood lights and motion detected camera. Back, you will find a private fenced backyard that presents endless possible. House is nested in an enjoyable neighborhood of single houses/townhouses mix, no HOA fee, no restriction for rental and AirBnB. Don't miss this great opportunity
Active
$198,800
3806 London Dr, Decatur, GA 30032
2beds
1,200sqft
Est.:
Townhouse
Built in 1984
2,178 Square Feet Lot
$-- Zestimate®
$166/sqft
$-- HOA
What's special
Private fenced backyardWood floorOpen spaceLed flood lightsMotion detected camera
- 853 days |
- 132 |
- 5 |
Zillow last checked: 8 hours ago
Listing updated: October 09, 2023 at 01:17am
Listed by:
Steven T Koleno 804-656-5007,
Beycome Brokerage Realty LLC
Source: GAMLS,MLS#: 20147262
Tour with a local agent
Facts & features
Interior
Bedrooms & bathrooms
- Bedrooms: 2
- Bathrooms: 3
- Full bathrooms: 2
- 1/2 bathrooms: 1
Rooms
- Room types: Other
Heating
- Natural Gas
Cooling
- Central Air
Appliances
- Included: Convection Oven, Dishwasher, Microwave
- Laundry: Other
Features
- Other
- Flooring: Tile, Laminate
- Basement: None
- Number of fireplaces: 1
- Fireplace features: Living Room
Interior area
- Total structure area: 1,200
- Total interior livable area: 1,200 sqft
- Finished area above ground: 1,200
- Finished area below ground: 0
Property
Parking
- Parking features: None
Features
- Levels: Two
- Stories: 2
Lot
- Size: 2,178 Square Feet
- Features: Other
Details
- Parcel number: 15 220 14 034
Construction
Type & style
- Home type: Townhouse
- Architectural style: Other
- Property subtype: Townhouse
Materials
- Other
- Roof: Other
Condition
- Resale
- New construction: No
- Year built: 1984
Utilities & green energy
- Sewer: Public Sewer
- Water: Public
- Utilities for property: Other
Community & HOA
Community
- Features: None
- Subdivision: Winston
HOA
- Has HOA: No
- Services included: None
Location
- Region: Decatur
Financial & listing details
- Price per square foot: $166/sqft
- Tax assessed value: $160,600
- Annual tax amount: $2,100
- Date on market: 9/18/2023
- Cumulative days on market: 758 days
- Listing agreement: Exclusive Right To Sell
Estimated market value
Not available
Estimated sales range
Not available
$1,448/mo
Price history
Price history
| Date | Event | Price |
|---|---|---|
| 9/27/2023 | Price change | $198,800-0.6%$166/sqft |
Source: | ||
| 9/18/2023 | Listed for sale | $199,900+13.6%$167/sqft |
Source: | ||
| 12/28/2022 | Listing removed | -- |
Source: Zillow Rentals Report a problem | ||
| 12/6/2022 | Listed for rent | $1,350+58.8%$1/sqft |
Source: Zillow Rentals Report a problem | ||
| 12/5/2022 | Listing removed | -- |
Source: Owner Report a problem | ||
Public tax history
Public tax history
| Year | Property taxes | Tax assessment |
|---|---|---|
| 2025 | -- | $64,240 -1.3% |
| 2024 | $3,266 +16.9% | $65,080 +17.1% |
| 2023 | $2,794 +32.9% | $55,560 +36.3% |
Find assessor info on the county website
BuyAbility℠ payment
Est. payment
$1,186/mo
Principal & interest
$954
Property taxes
$162
Home insurance
$70
Climate risks
Neighborhood: 30032
Nearby schools
GreatSchools rating
- 4/10Peachcrest Elementary SchoolGrades: PK-5Distance: 1.1 mi
- 5/10Mary Mcleod Bethune Middle SchoolGrades: 6-8Distance: 2.5 mi
- 3/10Towers High SchoolGrades: 9-12Distance: 0.9 mi
Schools provided by the listing agent
- Elementary: Peachcrest
- Middle: Mary Mcleod Bethune
- High: Towers
Source: GAMLS. This data may not be complete. We recommend contacting the local school district to confirm school assignments for this home.
- Loading
- Loading
