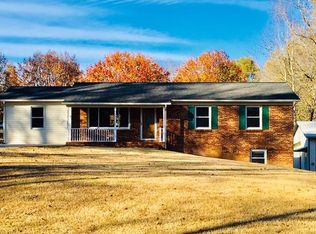Closed
$211,000
3806 Robert Riding Rd, Shelby, NC 28150
4beds
1,820sqft
Single Family Residence
Built in 1970
1.2 Acres Lot
$224,500 Zestimate®
$116/sqft
$1,783 Estimated rent
Home value
$224,500
Estimated sales range
Not available
$1,783/mo
Zestimate® history
Loading...
Owner options
Explore your selling options
What's special
This charming ranch-style home features 4 bedrooms and a full bath with a renovated walk-in shower. Enjoy the
perfect blend of privacy and comfort with no HOA restrictions. A spacious deck, and a fenced-in backyard. The large lot ensures space between you and your neighbors, and the property includes a workshop/auto shop. The basement offers flexibility as an additional bedroom or a second living quarter with its own separate entrance. this home can easily be tailored to meet your needs. There is also a quick access to the new bypass.
Zillow last checked: 8 hours ago
Listing updated: April 17, 2025 at 12:34pm
Listing Provided by:
Kim Pham kimpham@markspain.com,
Mark Spain Real Estate
Bought with:
Melissa DeBarr
Keller Williams South Park
Source: Canopy MLS as distributed by MLS GRID,MLS#: 4164365
Facts & features
Interior
Bedrooms & bathrooms
- Bedrooms: 4
- Bathrooms: 2
- Full bathrooms: 1
- 1/2 bathrooms: 1
- Main level bedrooms: 4
Primary bedroom
- Level: Main
Primary bedroom
- Level: Main
Bedroom s
- Level: Main
Bedroom s
- Level: Main
Bedroom s
- Level: Main
Bedroom s
- Level: Main
Bedroom s
- Level: Main
Bedroom s
- Level: Main
Bathroom half
- Level: Main
Bathroom full
- Level: Main
Bathroom half
- Level: Main
Bathroom full
- Level: Main
Kitchen
- Level: Main
Kitchen
- Level: Main
Living room
- Level: Main
Living room
- Level: Main
Heating
- Heat Pump
Cooling
- Ceiling Fan(s), Central Air, Electric
Appliances
- Included: Microwave, Oven, Refrigerator, Washer/Dryer
- Laundry: Other
Features
- Other - See Remarks
- Flooring: Carpet, Other
- Doors: Insulated Door(s)
- Windows: Insulated Windows
- Basement: Exterior Entry,Interior Entry,Partially Finished,Storage Space,Walk-Out Access,Walk-Up Access
Interior area
- Total structure area: 1,482
- Total interior livable area: 1,820 sqft
- Finished area above ground: 1,482
- Finished area below ground: 338
Property
Parking
- Total spaces: 7
- Parking features: Driveway, Detached Garage, Parking Space(s)
- Has garage: Yes
- Uncovered spaces: 7
Features
- Levels: One
- Stories: 1
- Patio & porch: Deck
- Exterior features: Storage, Other - See Remarks
- Fencing: Back Yard
Lot
- Size: 1.20 Acres
- Features: Corner Lot, Private, Wooded, Other - See Remarks
Details
- Additional structures: Auto Shop, Workshop, Other
- Parcel number: 70359
- Zoning: R15
- Special conditions: Standard
Construction
Type & style
- Home type: SingleFamily
- Architectural style: Traditional
- Property subtype: Single Family Residence
Materials
- Brick Full, Vinyl
- Foundation: Other - See Remarks
Condition
- New construction: No
- Year built: 1970
Utilities & green energy
- Sewer: Septic Installed
- Water: Well
Community & neighborhood
Location
- Region: Shelby
- Subdivision: None
Other
Other facts
- Listing terms: Cash,Conventional,FHA,USDA Loan,VA Loan
- Road surface type: Concrete, Paved
Price history
| Date | Event | Price |
|---|---|---|
| 9/6/2024 | Sold | $211,000+5.5%$116/sqft |
Source: | ||
| 7/25/2024 | Listed for sale | $200,000$110/sqft |
Source: | ||
Public tax history
Tax history is unavailable.
Neighborhood: 28150
Nearby schools
GreatSchools rating
- 9/10Springmore ElementaryGrades: PK-5Distance: 2.3 mi
- 3/10Crest Mid School Of TechnologyGrades: 6-8Distance: 1.3 mi
- 7/10Crest High SchoolGrades: 9-12Distance: 1.6 mi
Schools provided by the listing agent
- Elementary: Springmore
- Middle: Crest
- High: Crest
Source: Canopy MLS as distributed by MLS GRID. This data may not be complete. We recommend contacting the local school district to confirm school assignments for this home.
Get a cash offer in 3 minutes
Find out how much your home could sell for in as little as 3 minutes with a no-obligation cash offer.
Estimated market value$224,500
Get a cash offer in 3 minutes
Find out how much your home could sell for in as little as 3 minutes with a no-obligation cash offer.
Estimated market value
$224,500
