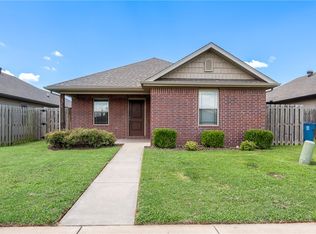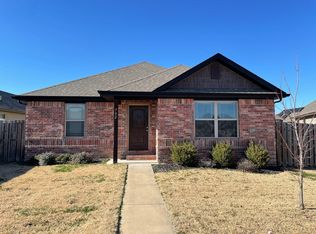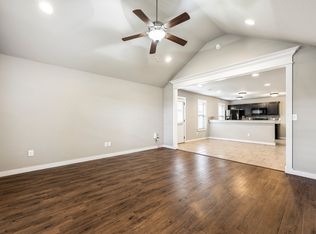Sold for $335,900 on 06/20/25
$335,900
3806 SW Capstone Ave, Bentonville, AR 72712
3beds
1,510sqft
Single Family Residence
Built in 2016
7,405.2 Square Feet Lot
$339,800 Zestimate®
$222/sqft
$1,776 Estimated rent
Home value
$339,800
$319,000 - $364,000
$1,776/mo
Zestimate® history
Loading...
Owner options
Explore your selling options
What's special
Welcome home! 2016 well maintained and like brand new home in a desirable location. Within walking distance of schools. Minutes away from downtown Bentonville, trail system, shopping, and I540 for easy daily commute. Home features; 3 Bedrooms, 2 Bathrooms, split floor plan, Utility Room, 2 car garage, & patio off side of home. Living Room with vaulted ceilings and natural lighting. Eat-in kitchen features granite counter tops, double stainless sink, & pantry. Primary suite features vanity w/ full mirror and enormous walk-in closet. Vinyl & brick maintenance free exterior. Excellent potential for long- or short-term rental.
Zillow last checked: 8 hours ago
Listing updated: June 24, 2025 at 08:57am
Listed by:
Julie Hull juliehullnwarealtor@gmail.com,
Neighbors Real Estate Group
Bought with:
12 Stones NWA
Coldwell Banker Harris McHaney & Faucette-Rogers
Source: ArkansasOne MLS,MLS#: 1307219 Originating MLS: Northwest Arkansas Board of REALTORS MLS
Originating MLS: Northwest Arkansas Board of REALTORS MLS
Facts & features
Interior
Bedrooms & bathrooms
- Bedrooms: 3
- Bathrooms: 2
- Full bathrooms: 2
Primary bedroom
- Level: Main
- Dimensions: 14.6x12.2
Bedroom
- Level: Main
- Dimensions: 11.6x9.11
Bedroom
- Level: Main
- Dimensions: 11.6x9.11
Primary bathroom
- Level: Main
- Dimensions: 14.6x4.10
Bathroom
- Level: Main
- Dimensions: 10.9x4.10
Eat in kitchen
- Level: Main
- Dimensions: 21.11x13.11
Living room
- Level: Main
- Dimensions: 14x15.3
Other
- Level: Main
- Dimensions: 8.7x11.6
Utility room
- Level: Main
- Dimensions: 9.3x5.4
Heating
- Electric, Heat Pump
Cooling
- Electric, Heat Pump
Appliances
- Included: Dishwasher, Electric Range, Electric Water Heater, Disposal, Microwave, Plumbed For Ice Maker
- Laundry: Washer Hookup, Dryer Hookup
Features
- Ceiling Fan(s), Eat-in Kitchen, Granite Counters, Pantry, Split Bedrooms, See Remarks, Walk-In Closet(s), Window Treatments
- Flooring: Ceramic Tile, Laminate, Simulated Wood
- Windows: Double Pane Windows, Blinds
- Basement: None
- Has fireplace: No
Interior area
- Total structure area: 1,510
- Total interior livable area: 1,510 sqft
Property
Parking
- Total spaces: 2
- Parking features: Attached, Garage
- Has attached garage: Yes
- Covered spaces: 2
Features
- Levels: One
- Stories: 1
- Patio & porch: Patio
- Exterior features: Concrete Driveway
- Fencing: Partial
- Waterfront features: None
Lot
- Size: 7,405 sqft
- Dimensions: 56 x 133 x 56 x 133
- Features: Central Business District, City Lot, Landscaped, Level, Near Park, Subdivision
Details
- Additional structures: None
- Parcel number: 0115000000
- Zoning description: Residential
- Special conditions: None
Construction
Type & style
- Home type: SingleFamily
- Architectural style: Traditional
- Property subtype: Single Family Residence
Materials
- Brick, Vinyl Siding
- Foundation: Slab
- Roof: Architectural,Shingle
Condition
- New construction: No
- Year built: 2016
Utilities & green energy
- Sewer: Public Sewer
- Water: Public
- Utilities for property: Electricity Available, Sewer Available, Water Available
Community & neighborhood
Security
- Security features: Smoke Detector(s)
Community
- Community features: Near Fire Station, Near Schools, Park, Shopping
Location
- Region: Bentonville
- Subdivision: Highpointe Add Bentonville
HOA & financial
HOA
- HOA fee: $50 annually
- Services included: Other
- Association name: Highpointe
Other
Other facts
- Road surface type: Paved
Price history
| Date | Event | Price |
|---|---|---|
| 6/20/2025 | Sold | $335,900$222/sqft |
Source: | ||
| 5/7/2025 | Listed for sale | $335,900$222/sqft |
Source: | ||
| 3/24/2021 | Listing removed | -- |
Source: Owner | ||
| 2/26/2020 | Listing removed | $1,350$1/sqft |
Source: Owner | ||
| 11/25/2019 | Listed for rent | $1,350$1/sqft |
Source: Owner | ||
Public tax history
| Year | Property taxes | Tax assessment |
|---|---|---|
| 2024 | $2,461 +7.1% | $40,010 +10% |
| 2023 | $2,299 +8.3% | $36,370 +8.3% |
| 2022 | $2,122 +9.3% | $33,570 +9.1% |
Find assessor info on the county website
Neighborhood: 72712
Nearby schools
GreatSchools rating
- 8/10Spring Hill Middle SchoolGrades: 5-6Distance: 0.6 mi
- 10/10Lincoln Junior High SchoolGrades: 7-8Distance: 3 mi
- 9/10Bentonville West High SchoolGrades: 9-12Distance: 2.5 mi
Schools provided by the listing agent
- District: Bentonville
Source: ArkansasOne MLS. This data may not be complete. We recommend contacting the local school district to confirm school assignments for this home.

Get pre-qualified for a loan
At Zillow Home Loans, we can pre-qualify you in as little as 5 minutes with no impact to your credit score.An equal housing lender. NMLS #10287.
Sell for more on Zillow
Get a free Zillow Showcase℠ listing and you could sell for .
$339,800
2% more+ $6,796
With Zillow Showcase(estimated)
$346,596


