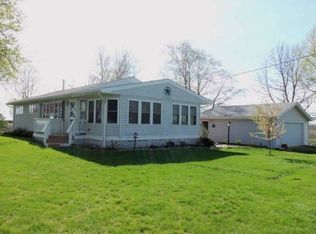Sold for $395,000
$395,000
3806 W Gresham Rd, Cedar Falls, IA 50613
4beds
1,920sqft
Single Family Residence
Built in 1880
3.6 Acres Lot
$394,700 Zestimate®
$206/sqft
$2,083 Estimated rent
Home value
$394,700
$355,000 - $442,000
$2,083/mo
Zestimate® history
Loading...
Owner options
Explore your selling options
What's special
There’s something special about a home that’s been loved for generations. This beautifully maintained two-story farmhouse sits on 3.6 peaceful acres and welcomes you with the kind of quiet and privacy that’s getting harder to find. As you drive down the lane, you’ll feel the calm settle in and the possibilities begin. Cared for by the same owners for over 50 years, the home blends original charm with warm, functional spaces. It has plenty of room to host and gather with friends and family. The large eat-in kitchen, separate dining room, and comfortable living room are perfect for everyday living and offer sweeping views of the countryside. You’ll also find one bedroom and a full bathroom on the main level. Upstairs includes two additional bedrooms, a bonus room, and a rare find for a home of this era: a generously sized half bathroom connected to the primary bedroom. Outside, the setting is just as inviting. Several well-kept outbuildings offer options for a hobby farm, workshop, or equestrian use. The largest includes a workshop and enough space to store a boat or camper. Whether you're dreaming of gardening, raising animals, or simply enjoying the quiet, open space, this property offers the freedom to do it all. This is more than just a farmhouse. It’s a place with deep roots, quiet charm, and the freedom to build the life you’ve been looking for. Come take a look and see the possibilities for yourself.
Zillow last checked: 8 hours ago
Listing updated: August 23, 2025 at 04:03am
Listed by:
Ann Lyons 319-269-1384,
Oakridge Real Estate
Bought with:
Dave Woods, S67035
Oakridge Real Estate
Source: Northeast Iowa Regional BOR,MLS#: 20252758
Facts & features
Interior
Bedrooms & bathrooms
- Bedrooms: 4
- Bathrooms: 2
- Full bathrooms: 1
- 1/2 bathrooms: 1
Other
- Level: Upper
Other
- Level: Main
Other
- Level: Lower
Dining room
- Level: Main
Kitchen
- Level: Main
Living room
- Level: Main
Heating
- Forced Air
Cooling
- Central Air
Appliances
- Included: Appliances Negotiable, Dishwasher, Gas Water Heater, Water Softener
- Laundry: Lower Level
Features
- Basement: Unfinished
- Has fireplace: No
- Fireplace features: None
Interior area
- Total interior livable area: 1,920 sqft
- Finished area below ground: 0
Property
Parking
- Total spaces: 2
- Parking features: 3 or More Stalls, Detached Garage, Workshop in Garage
- Carport spaces: 2
Lot
- Size: 3.60 Acres
Details
- Additional structures: Outbuilding
- Parcel number: 901305301004
- Zoning: A-1
- Special conditions: Standard
Construction
Type & style
- Home type: SingleFamily
- Property subtype: Single Family Residence
Materials
- Vinyl Siding
- Roof: Shingle,Asphalt
Condition
- Year built: 1880
Utilities & green energy
- Sewer: Septic Tank
- Water: Rural
Community & neighborhood
Location
- Region: Cedar Falls
Other
Other facts
- Road surface type: Mixed
Price history
| Date | Event | Price |
|---|---|---|
| 8/20/2025 | Sold | $395,000+1.5%$206/sqft |
Source: | ||
| 6/15/2025 | Pending sale | $389,000$203/sqft |
Source: | ||
| 6/13/2025 | Listed for sale | $389,000$203/sqft |
Source: | ||
Public tax history
| Year | Property taxes | Tax assessment |
|---|---|---|
| 2024 | $2,726 -4.6% | $208,230 |
| 2023 | $2,857 +3.6% | $208,230 +20.6% |
| 2022 | $2,758 -6.7% | $172,610 +2.6% |
Find assessor info on the county website
Neighborhood: 50613
Nearby schools
GreatSchools rating
- 8/10Janesville Elementary SchoolGrades: PK-5Distance: 2.7 mi
- 8/10Janesville Junior-Senior High SchoolGrades: 6-12Distance: 2.7 mi
Schools provided by the listing agent
- Elementary: Janesville
- Middle: Janesville
- High: Janesville
Source: Northeast Iowa Regional BOR. This data may not be complete. We recommend contacting the local school district to confirm school assignments for this home.

Get pre-qualified for a loan
At Zillow Home Loans, we can pre-qualify you in as little as 5 minutes with no impact to your credit score.An equal housing lender. NMLS #10287.
