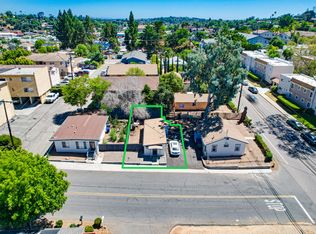Sold for $1,200,000
Listing Provided by:
Heidi Cabrera DRE #01922627 760-282-6599,
Balboa Real Estate, Inc.,
Billy Long DRE #01982858 760-454-7788,
Balboa Real Estate, Inc
Bought with: Elevate Real Estate Agency
$1,200,000
38064 De Luz Rd, Fallbrook, CA 92028
3beds
2,475sqft
Single Family Residence
Built in 1994
3.75 Acres Lot
$1,208,200 Zestimate®
$485/sqft
$4,194 Estimated rent
Home value
$1,208,200
$1.11M - $1.30M
$4,194/mo
Zestimate® history
Loading...
Owner options
Explore your selling options
What's special
Freedom found! A true equestrian retreat in De Luz—just minutes from downtown Fallbrook. This inviting property offers 3.75 fully-fenced, usable acres with space to ride, roam, and unwind. This 3-bedroom 3-bathroom 2,475 sq ft home is filled with natural light and sits on open land designed for country living. Tastefully updated with fresh luxury plank vinyl flooring throughout, sparkling renovated kitchen, new light fixtures, and custom built-ins this is a turn-key dream. Equestrian amenities include a barn, two horse paddocks, and room for additional turnouts or an arena. There’s also ample space for RV parking, a pool, or an ADU—whatever your country lifestyle calls for. The property backs up to Camp Pendleton, ensuring forever views of rolling hills and golden sunsets with no rear neighbors. Energy needs are covered with a powerful, fully owned solar system—plus an EV charger is already in place. A protected 100-year-old oak tree stands tall on the land, offering shade, beauty, and a perfect spot for peaceful moments or childhood adventures. This rare opportunity combines horse-friendly land, rural charm, and unbeatable convenience—just a short drive from all the shops, dining, and community events of downtown Fallbrook.
Zillow last checked: 8 hours ago
Listing updated: December 23, 2025 at 02:21am
Listing Provided by:
Heidi Cabrera DRE #01922627 760-282-6599,
Balboa Real Estate, Inc.,
Billy Long DRE #01982858 760-454-7788,
Balboa Real Estate, Inc
Bought with:
Lindsey Eidsvold, DRE #02045169
Elevate Real Estate Agency
Source: CRMLS,MLS#: PT25125038 Originating MLS: California Regional MLS
Originating MLS: California Regional MLS
Facts & features
Interior
Bedrooms & bathrooms
- Bedrooms: 3
- Bathrooms: 3
- Full bathrooms: 3
- Main level bathrooms: 3
- Main level bedrooms: 3
Bedroom
- Features: All Bedrooms Down
Kitchen
- Features: Kitchen Island
Heating
- Central, Fireplace(s)
Cooling
- Central Air
Appliances
- Laundry: Laundry Room
Features
- All Bedrooms Down
- Flooring: Vinyl
- Has fireplace: Yes
- Fireplace features: Family Room
- Common walls with other units/homes: No Common Walls
Interior area
- Total interior livable area: 2,475 sqft
Property
Parking
- Total spaces: 2
- Parking features: Garage - Attached
- Attached garage spaces: 2
Features
- Levels: One
- Stories: 1
- Entry location: 1
- Pool features: None
- Fencing: Chain Link
- Has view: Yes
- View description: Hills, Mountain(s), Orchard, Trees/Woods
Lot
- Size: 3.75 Acres
- Features: Gentle Sloping, Horse Property, Ranch
Details
- Parcel number: 1021504100
- Special conditions: Standard
- Horses can be raised: Yes
- Horse amenities: Riding Trail
Construction
Type & style
- Home type: SingleFamily
- Property subtype: Single Family Residence
Materials
- Roof: Concrete
Condition
- New construction: No
- Year built: 1994
Utilities & green energy
- Electric: Photovoltaics Seller Owned
- Sewer: Septic Tank
- Water: Public
- Utilities for property: Propane
Community & neighborhood
Community
- Community features: Horse Trails, Military Land, Rural
Location
- Region: Fallbrook
- Subdivision: Fallbrook
Other
Other facts
- Listing terms: Cash,Cash to New Loan,Conventional,VA Loan
- Road surface type: Paved
Price history
| Date | Event | Price |
|---|---|---|
| 12/19/2025 | Sold | $1,200,000-3.9%$485/sqft |
Source: | ||
| 12/3/2025 | Pending sale | $1,249,000$505/sqft |
Source: | ||
| 7/23/2025 | Listing removed | $1,249,000$505/sqft |
Source: | ||
| 6/23/2025 | Price change | $1,249,000+31.6%$505/sqft |
Source: | ||
| 12/8/2022 | Pending sale | $949,000$383/sqft |
Source: | ||
Public tax history
| Year | Property taxes | Tax assessment |
|---|---|---|
| 2025 | $10,605 +2.4% | $987,338 +2% |
| 2024 | $10,355 +2.8% | $967,979 +2% |
| 2023 | $10,077 +36% | $949,000 +39.1% |
Find assessor info on the county website
Neighborhood: 92028
Nearby schools
GreatSchools rating
- 7/10William H. Frazier Elementary SchoolGrades: K-6Distance: 3.4 mi
- 4/10James E. Potter Intermediate SchoolGrades: 7-8Distance: 4.3 mi
- 6/10Fallbrook High SchoolGrades: 9-12Distance: 4.6 mi
Get a cash offer in 3 minutes
Find out how much your home could sell for in as little as 3 minutes with a no-obligation cash offer.
Estimated market value$1,208,200
Get a cash offer in 3 minutes
Find out how much your home could sell for in as little as 3 minutes with a no-obligation cash offer.
Estimated market value
$1,208,200
