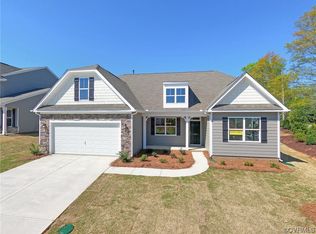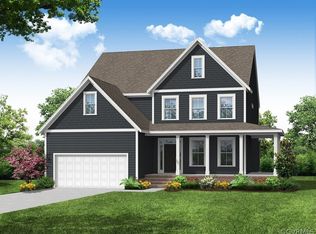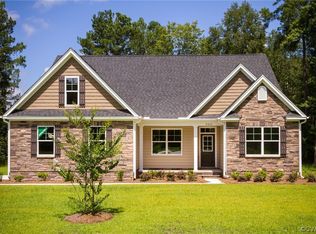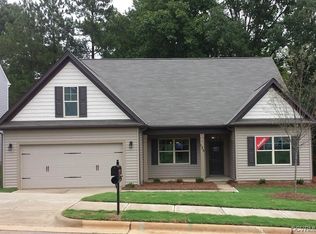Sold for $665,130
$665,130
3807 Belspring Rd, Chester, VA 23831
5beds
3,691sqft
Single Family Residence
Built in 2023
-- sqft lot
$657,700 Zestimate®
$180/sqft
$3,702 Estimated rent
Home value
$657,700
$625,000 - $691,000
$3,702/mo
Zestimate® history
Loading...
Owner options
Explore your selling options
What's special
The Roanoke features 5 bedrooms, 4 baths, and a side-load garage. Architectural details including wainscotting and crown molding give the space a polished look. As you enter, you'll be greeted by the formal dining room and home office with glass French doors directly off of the foyer. Kitchen with granite countertops, island, walk-in pantry, LED recessed lighting and stainless steel appliances. Spacious family room with gas fireplace open to kitchen. Separate breakfast area. FIRST FLOOR GUEST SUITE with ensuite bath and a deck complete the first floor. Upstairs features the primary suite with tray ceiling, LUXURY bath, soaking tub dual vanity and walk-in closet. Bedrooms 2 and 3 with walk-in closet and share a Jack and Jill bath. Bedroom 4 with direct access to hall bath. Open loft and laundry area complete the second floor. Roberts Forest is convenient to I-95 and downtown Richmond plus just a short drive to area restaurants and shopping.
Zillow last checked: 8 hours ago
Listing updated: March 13, 2025 at 12:57pm
Listed by:
Kim Sebrell 804-539-7524,
Keller Williams Realty
Bought with:
Jennifer Bebbs, 0225229269
Honey Tree Realty
Source: CVRMLS,MLS#: 2328272 Originating MLS: Central Virginia Regional MLS
Originating MLS: Central Virginia Regional MLS
Facts & features
Interior
Bedrooms & bathrooms
- Bedrooms: 5
- Bathrooms: 4
- Full bathrooms: 4
Primary bedroom
- Description: Tray ceiling, LUXURY bath, soaking tub, WIC
- Level: Second
- Dimensions: 14.0 x 18.10
Bedroom 2
- Description: Jack & jill bath, walk-in closet
- Level: Second
- Dimensions: 13.0 x 12.0
Bedroom 3
- Description: Jack & jill bath, walk-in closet
- Level: Second
- Dimensions: 12.4 x 13.10
Bedroom 4
- Description: Direct access to hall bath, walk-in closet
- Level: Second
- Dimensions: 14.8 x 16.0
Bedroom 5
- Description: First-floor guest suite w/ ensuite bath
- Level: First
- Dimensions: 12.0 x 15.6
Additional room
- Description: Breakfast area open to kitchen and family room
- Level: First
- Dimensions: 13.4 x 10.6
Additional room
- Description: Deck
- Level: First
- Dimensions: 12.0 x 18.0
Dining room
- Description: Formal dining room, HW
- Level: First
- Dimensions: 12.2 x 13.5
Family room
- Description: Spacious family room w/ gas fireplace, HW
- Level: First
- Dimensions: 18.0 x 16.0
Other
- Description: Tub & Shower
- Level: First
Other
- Description: Tub & Shower
- Level: Second
Kitchen
- Description: Granite, island, pantry, recessed lighting, HW
- Level: First
- Dimensions: 13.4 x 13.6
Office
- Description: Office space w/ glass French doors, HW
- Level: First
- Dimensions: 13.0 x 12.0
Recreation
- Description: Loft area
- Level: Second
- Dimensions: 18.4 x 16.0
Heating
- Electric
Cooling
- Central Air, Electric
Appliances
- Included: Dishwasher, Exhaust Fan, Electric Cooking, Electric Water Heater, Disposal, Microwave, Oven, Stove
- Laundry: Washer Hookup, Dryer Hookup
Features
- Bedroom on Main Level, Tray Ceiling(s), Dining Area, Separate/Formal Dining Room, Double Vanity, Eat-in Kitchen, French Door(s)/Atrium Door(s), Fireplace, Granite Counters, High Ceilings, Kitchen Island, Loft, Pantry, Recessed Lighting, Walk-In Closet(s)
- Flooring: Partially Carpeted, Tile, Vinyl, Wood
- Doors: French Doors
- Basement: Crawl Space
- Attic: Pull Down Stairs
- Number of fireplaces: 1
- Fireplace features: Gas
Interior area
- Total interior livable area: 3,691 sqft
- Finished area above ground: 3,691
Property
Parking
- Total spaces: 2
- Parking features: Attached, Driveway, Garage, Garage Door Opener, Paved, Garage Faces Rear, Garage Faces Side
- Attached garage spaces: 2
- Has uncovered spaces: Yes
Features
- Levels: Two
- Stories: 2
- Patio & porch: Rear Porch, Deck
- Exterior features: Deck, Paved Driveway
- Pool features: None
- Fencing: None
Lot
- Features: Cul-De-Sac
Details
- Parcel number: 794647108300000
- Special conditions: Corporate Listing
Construction
Type & style
- Home type: SingleFamily
- Architectural style: Craftsman,Two Story
- Property subtype: Single Family Residence
Materials
- Block, Drywall, Frame, Vinyl Siding
Condition
- New Construction
- New construction: Yes
- Year built: 2023
Utilities & green energy
- Sewer: Septic Tank
- Water: Public
Community & neighborhood
Security
- Security features: Smoke Detector(s)
Location
- Region: Chester
- Subdivision: Roberts Forest
HOA & financial
HOA
- Has HOA: Yes
- HOA fee: $250 annually
- Services included: Common Areas
Other
Other facts
- Ownership: Corporate
- Ownership type: Corporation
Price history
| Date | Event | Price |
|---|---|---|
| 6/5/2024 | Sold | $665,130+9.5%$180/sqft |
Source: | ||
| 11/22/2023 | Pending sale | $607,230$165/sqft |
Source: | ||
| 11/22/2023 | Listed for sale | $607,230$165/sqft |
Source: | ||
Public tax history
| Year | Property taxes | Tax assessment |
|---|---|---|
| 2025 | $5,369 +593.7% | $603,300 |
| 2024 | $774 | $603,300 |
Find assessor info on the county website
Neighborhood: 23831
Nearby schools
GreatSchools rating
- 3/10C.C. Wells Elementary SchoolGrades: PK-5Distance: 0.4 mi
- 2/10Carver Middle SchoolGrades: 6-8Distance: 2.5 mi
- 4/10Thomas Dale High SchoolGrades: 9-12Distance: 1.7 mi
Schools provided by the listing agent
- Elementary: Wells
- Middle: Carver
- High: Thomas Dale
Source: CVRMLS. This data may not be complete. We recommend contacting the local school district to confirm school assignments for this home.
Get a cash offer in 3 minutes
Find out how much your home could sell for in as little as 3 minutes with a no-obligation cash offer.
Estimated market value$657,700
Get a cash offer in 3 minutes
Find out how much your home could sell for in as little as 3 minutes with a no-obligation cash offer.
Estimated market value
$657,700



