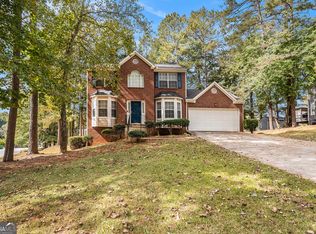Sold for $395,000
$395,000
3807 Rainover Dr, Decatur, GA 30034
4beds
2,802sqft
SingleFamily
Built in 1996
0.3 Acres Lot
$336,000 Zestimate®
$141/sqft
$2,486 Estimated rent
Home value
$336,000
$312,000 - $356,000
$2,486/mo
Zestimate® history
Loading...
Owner options
Explore your selling options
What's special
New on the market. A charming home with a full finished basement in an established neighborhood. This home is tenant occupied and would like to remain in the property. Please do not disturb tenant. Viewings will only be scheduled during contract diligence period.
Facts & features
Interior
Bedrooms & bathrooms
- Bedrooms: 4
- Bathrooms: 3
- Full bathrooms: 2
- 1/2 bathrooms: 1
- Main level bathrooms: 1
Heating
- Heat pump
Cooling
- Central
Appliances
- Included: Dishwasher, Range / Oven, Refrigerator
Features
- Cable TV Connections, Carpet, Pulldown Attic Stairs
- Basement: Finished
- Attic: Pull Down Stairs
- Has fireplace: Yes
Interior area
- Structure area source: Public Record
- Total interior livable area: 2,802 sqft
- Finished area below ground: 920
Property
Parking
- Total spaces: 3
- Parking features: Garage - Attached
- Details: Off Street, 3 Car Or More, Auto Garage Door
Features
- Exterior features: Stone, Stucco, Vinyl
- Pool features: Association
Lot
- Size: 0.30 Acres
- Features: Wooded, Sloped
Details
- Additional structures: Garage(s)
- Parcel number: 1512508011
- Special conditions: As Is, Agent Owned
Construction
Type & style
- Home type: SingleFamily
- Architectural style: Other (See Remarks)
Materials
- Frame
Condition
- Year built: 1996
Utilities & green energy
- Sewer: Sewer Connected
- Water: Public Water
Green energy
- Energy efficient items: Programmable Thermostat, Double Pane/Thermo, Insulation-ceiling
Community & neighborhood
Location
- Region: Decatur
HOA & financial
HOA
- Has HOA: Yes
- HOA fee: $34 monthly
- Amenities included: Clubhouse, Pool, Tennis Court(s), Neighborhood Association
- Services included: Tennis, Swimming
Other
Other facts
- Appliances: Dishwasher, Range/Oven, Refrigerator
- Basement: Finished, Full
- GarageYN: true
- Heating: Other, Heat Pump
- HeatingYN: true
- CoolingYN: true
- CommunityFeatures: Pool, Tennis Court(s), Clubhouse
- ExteriorFeatures: Tennis Court(s)
- ConstructionMaterials: Stone, Stucco, Aluminum/Vinyl
- LotFeatures: Wooded, Sloped
- MainLevelBathrooms: 1
- Cooling: Central Air
- PoolFeatures: Association
- AssociationFeeIncludes: Tennis, Swimming
- OtherParking: Off Street, 3 Car Or More, Auto Garage Door
- ParkingFeatures: Off Street, Garage, 3 Car Or More, Auto Garage Door
- OtherStructures: Garage(s)
- StructureType: House
- AssociationAmenities: Clubhouse, Pool, Tennis Court(s), Neighborhood Association
- GreenEnergyEfficient: Programmable Thermostat, Double Pane/Thermo, Insulation-ceiling
- Attic: Pull Down Stairs
- MainLevelBedrooms: 0
- ArchitecturalStyle: Other (See Remarks)
- Sewer: Sewer Connected
- BuildingAreaSource: Public Record
- FarmLandAreaSource: Public Record
- InteriorFeatures: Cable TV Connections, Carpet, Pulldown Attic Stairs
- LivingAreaSource: Public Record
- LotDimensionsSource: Public Records
- WaterSource: Public Water
- SpecialListingConditions: As Is, Agent Owned
- BelowGradeFinishedArea: 920
- BeastPropertySubType: Single Family Detached
- MlsStatus: Under Contract
- TaxAnnualAmount: 3306
- ListPriceLow: 160000
Price history
| Date | Event | Price |
|---|---|---|
| 8/27/2025 | Sold | $395,000+125.7%$141/sqft |
Source: Public Record Report a problem | ||
| 12/18/2020 | Sold | $175,000+9.4%$62/sqft |
Source: | ||
| 11/23/2020 | Pending sale | $160,000$57/sqft |
Source: Bailey & Hunter LLC #8891875 Report a problem | ||
| 11/20/2020 | Listed for sale | $160,000$57/sqft |
Source: Bailey & Hunter LLC #8891875 Report a problem | ||
| 12/3/2018 | Listing removed | $1,300 |
Source: Elite Home Management Services Report a problem | ||
Public tax history
| Year | Property taxes | Tax assessment |
|---|---|---|
| 2025 | $5,967 +6.8% | $126,920 +7.4% |
| 2024 | $5,585 +6% | $118,160 +5.5% |
| 2023 | $5,267 +21.2% | $112,040 +21.9% |
Find assessor info on the county website
Neighborhood: 30034
Nearby schools
GreatSchools rating
- 3/10Rainbow Elementary SchoolGrades: PK-5Distance: 0.7 mi
- 6/10Chapel Hill Middle SchoolGrades: 6-8Distance: 2.4 mi
- 4/10Southwest Dekalb High SchoolGrades: 9-12Distance: 0.8 mi
Schools provided by the listing agent
- Elementary: Rainbow
- Middle: Chapel Hill
- High: Southwest Dekalb
- District: 04
Source: The MLS. This data may not be complete. We recommend contacting the local school district to confirm school assignments for this home.
Get a cash offer in 3 minutes
Find out how much your home could sell for in as little as 3 minutes with a no-obligation cash offer.
Estimated market value$336,000
Get a cash offer in 3 minutes
Find out how much your home could sell for in as little as 3 minutes with a no-obligation cash offer.
Estimated market value
$336,000
