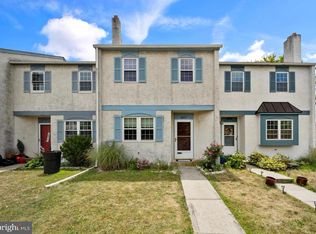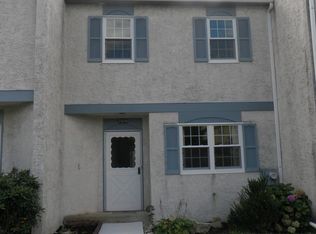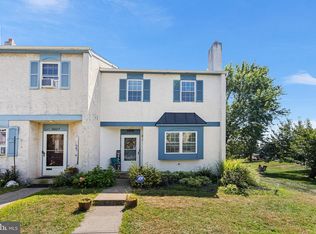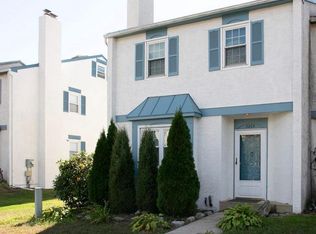Enjoy all Walnut Ridge Estates has to offer in this 3 bedroom, 1.5 bath townhome! This unit has prime location within the development backing up to the open recreational space. Enter into the spacious living area with coat closet and ceiling fan. Comfortable layout flows from the living area to the kitchen. Living area is large and could be shared as a dining area as well. Light filled kitchen has a pantry closet plus an additional pantry cabinet for more storage, dishwasher, garden window and lots of counter space. French door in breakfast area opens to patio with vinyl privacy fence and flower beds. Backyard conveniently leads to the open recreational space of the community with playground, basketball court and baseball field. Powder room completes the main level. Primary bedroom has 2 closets and its own sink tucked away with an entrance to the hall bath. Full hall bath is tastefully updated with tile floor, tile shower surround, an updated vanity cabinet and vaulted ceiling with skylight. Second and third bedrooms both have great closet space and complete the upper level. Additional features include an unfinished basement providing a laundry area plus room for storage and convenient parking in the lot directly in front of the main entrance. This property is being sold in AS IS condition. Schedule your showing today!
This property is off market, which means it's not currently listed for sale or rent on Zillow. This may be different from what's available on other websites or public sources.



