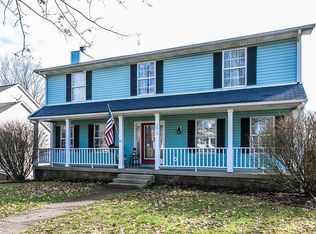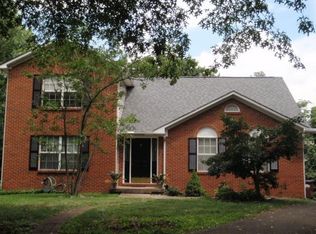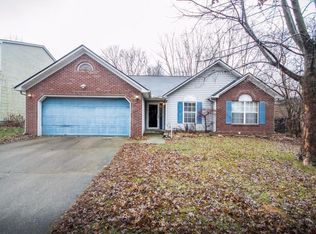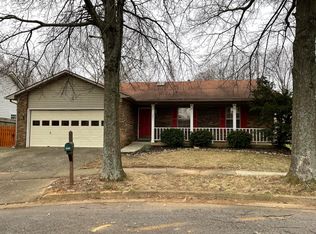Sold for $330,000
$330,000
3808 Berry Ridge Cir, Lexington, KY 40514
3beds
1,744sqft
Single Family Residence
Built in 1990
6,969.6 Square Feet Lot
$333,300 Zestimate®
$189/sqft
$2,153 Estimated rent
Home value
$333,300
$310,000 - $360,000
$2,153/mo
Zestimate® history
Loading...
Owner options
Explore your selling options
What's special
0h oh oh it's magic! Find your new happy home in Wyndham Hills. It's just off the beaten path on a low traffic circle with a private backyard! Once inside your first impression will be a big ''WOW!'' when you see the family room that features vaulted ceilings, a fireplace, and a great view from the seated triple mull window. Walk through the dining room and go out to a private covered deck with a rustic feel! Back inside there's a nice sized well appointed eat in kitchen.
The large walk in half bath and laundry room combo comes with washer and dryer included!
The large two car garage has a great work bench and a neat little surprise cabinet that a cat lover will adore! Upstairs features a primary bedroom with bathroom and large closet as well as two additional bedrooms and full bathroom. The premier location is convenient to upscale dining, shopping and entertainment. Book your showing today!
Zillow last checked: 8 hours ago
Listing updated: October 30, 2025 at 10:20pm
Listed by:
C Andrew Gnas 859-948-1982,
Keller Williams Bluegrass Realty,
Maria P Gnas 859-229-2295,
Keller Williams Bluegrass Realty
Bought with:
Cassandra Perry, 299475
Berkshire Hathaway HomeServices Foster Realtors
Source: Imagine MLS,MLS#: 25015116
Facts & features
Interior
Bedrooms & bathrooms
- Bedrooms: 3
- Bathrooms: 3
- Full bathrooms: 2
- 1/2 bathrooms: 1
Primary bedroom
- Level: Second
Bedroom 1
- Level: Second
Bedroom 2
- Level: Second
Bathroom 1
- Description: Full Bath
- Level: Second
Bathroom 2
- Description: Full Bath
- Level: Second
Bathroom 3
- Description: Half Bath
- Level: First
Dining room
- Level: First
Dining room
- Level: First
Kitchen
- Level: First
Living room
- Description: Vaulted Ceilings, Wood Floor, Fireplace
- Level: First
Living room
- Description: Vaulted Ceilings, Wood Floor, Fireplace
- Level: First
Heating
- Forced Air, Natural Gas
Cooling
- Electric
Appliances
- Included: Dryer, Disposal, Dishwasher, Microwave, Refrigerator, Washer, Range
- Laundry: Electric Dryer Hookup, Washer Hookup
Features
- Eat-in Kitchen, Walk-In Closet(s), Ceiling Fan(s)
- Flooring: Carpet, Hardwood, Tile
- Windows: Insulated Windows, Blinds, Screens
- Basement: Crawl Space
- Has fireplace: Yes
- Fireplace features: Living Room
Interior area
- Total structure area: 1,744
- Total interior livable area: 1,744 sqft
- Finished area above ground: 1,744
- Finished area below ground: 0
Property
Parking
- Total spaces: 2
- Parking features: Attached Garage, Driveway, Garage Door Opener, Garage Faces Front
- Garage spaces: 2
- Has uncovered spaces: Yes
Features
- Levels: Two
- Patio & porch: Deck
- Fencing: Privacy
- Has view: Yes
- View description: Neighborhood
Lot
- Size: 6,969 sqft
Details
- Parcel number: 20091450
Construction
Type & style
- Home type: SingleFamily
- Architectural style: Contemporary
- Property subtype: Single Family Residence
Materials
- Vinyl Siding
- Foundation: Block
- Roof: Dimensional Style
Condition
- New construction: No
- Year built: 1990
Utilities & green energy
- Sewer: Public Sewer
- Water: Public
- Utilities for property: Electricity Connected, Natural Gas Connected, Sewer Connected, Water Connected
Community & neighborhood
Location
- Region: Lexington
- Subdivision: Wyndham Hills
Price history
| Date | Event | Price |
|---|---|---|
| 9/30/2025 | Sold | $330,000-2.9%$189/sqft |
Source: | ||
| 9/14/2025 | Pending sale | $339,900$195/sqft |
Source: | ||
| 8/27/2025 | Price change | $339,900-4.3%$195/sqft |
Source: | ||
| 7/12/2025 | Listed for sale | $355,000+36.5%$204/sqft |
Source: | ||
| 5/17/2021 | Sold | $260,000+10.6%$149/sqft |
Source: | ||
Public tax history
| Year | Property taxes | Tax assessment |
|---|---|---|
| 2023 | $2,854 -3.3% | $260,000 |
| 2022 | $2,950 +24% | $260,000 +24% |
| 2021 | $2,379 +19.8% | $209,600 +19.8% |
Find assessor info on the county website
Neighborhood: 40514
Nearby schools
GreatSchools rating
- 9/10Wellington Elementary SchoolGrades: PK-5Distance: 1.4 mi
- 9/10Jessie M Clark Middle SchoolGrades: 6-8Distance: 1.8 mi
- 10/10Lafayette High SchoolGrades: 9-12Distance: 3.9 mi
Schools provided by the listing agent
- Elementary: Wellington
- Middle: Jessie Clark
- High: Lafayette
Source: Imagine MLS. This data may not be complete. We recommend contacting the local school district to confirm school assignments for this home.
Get pre-qualified for a loan
At Zillow Home Loans, we can pre-qualify you in as little as 5 minutes with no impact to your credit score.An equal housing lender. NMLS #10287.



