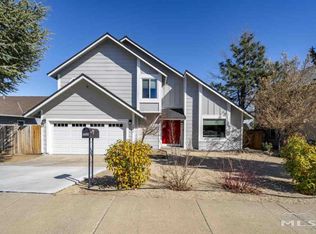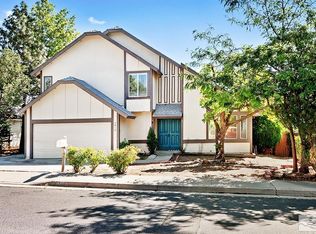*Available August 15th but can be flexible if renter needs to move in sooner* Welcome to your next home in desirable Northwest Reno! This freshly painted 3-bedroom, 2-bathroom home offers 1,338 sq. ft. of stylish living space with unbeatable views of downtown Reno the moment you walk through the front door. Enjoy a fully renovated kitchen and updated bathrooms, spacious bedrooms, and an open layout filled with natural light. Step out onto the back deck to relax or entertain while taking in the panoramic city views, the perfect spot for morning coffee or evening sunsets. Dog-friendly (breed depending) and thoughtfully designed, the home includes a built-in doggy door and welcomes your furry friend (sorry, no cats). Located just minutes from: University of Nevada, Reno Downtown Reno Major shopping, dining & freeway access This home combines comfort, convenience, and charm, all in a quiet residential neighborhood. Key Features: 3 Bedrooms / 2 Bathrooms 1,338 Sq. Ft. Renovated kitchen & bathrooms Fresh interior paint Back deck with stunning city views Central heating & A/C Washer/Dryer/Refrigerator Two-car garage & off-street parking Built-in doggy door (no cats) Coming Soon! - Tentative move-in date 8/15 but can be negotiable Rent: $3,000/month Security Deposit: 1.0x rent ($3,000) Pets: Dogs must be approved by owner with $50 monthly pet rent per pet and breed restrictions Utilities: Tenant is responsible for all utilities except for sewer (water/electric/trash/internet) Don't miss this rare rental opportunity with million-dollar views! One-year minimum lease. Tenant will be responsible for all utilities with the exception of sewer. No smoking. Dogs welcome (breed depending) with $50 monthly pet rent per pet.
This property is off market, which means it's not currently listed for sale or rent on Zillow. This may be different from what's available on other websites or public sources.

