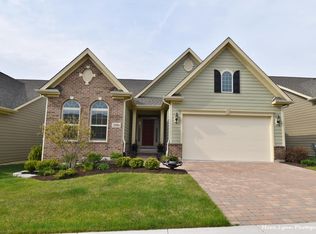Closed
$485,000
3808 Ridge Pointe Dr, Geneva, IL 60134
3beds
1,728sqft
Single Family Residence
Built in 2016
8,712 Square Feet Lot
$535,100 Zestimate®
$281/sqft
$3,008 Estimated rent
Home value
$535,100
$508,000 - $562,000
$3,008/mo
Zestimate® history
Loading...
Owner options
Explore your selling options
What's special
Nestled in the picturesque Prairie Ridge of Geneva, this charming 3-bedroom ranch home offers an inviting retreat with a meticulously landscaped lot and a distinctive brick driveway leading to a 2-car attached garage. The front porch provides a warm welcome, while the backyard deck, overlooking a walking path, enhances outdoor living. Conveniently situated close to parks, athletic fields, shopping, and a hospital, the location is ideal for a vibrant lifestyle. Inside, the home boasts vaulted ceilings, hardwood floors, and a modern neutral decor that creates an airy and stylish atmosphere. The family room features a floor-to-ceiling masonry fireplace with gas logs, adding a touch of coziness. The adjacent dining room opens up to the deck through a slider, perfect for al fresco dining. The gourmet eat-in kitchen is a chef's delight, equipped with granite countertops, newer stainless steel appliances, an island with a breakfast bar, tile backsplash, and a pantry. The primary bedroom offers a private bath, adding a touch of luxury. The full walkout basement and on-demand water heater contribute to the home's functionality and efficiency, making it a truly comfortable and appealing residence.
Zillow last checked: 8 hours ago
Listing updated: April 20, 2024 at 01:00am
Listing courtesy of:
Matthew Kombrink, GRI,SFR 630-803-8444,
One Source Realty,
Miles Tischhauser 815-739-3458,
One Source Realty
Bought with:
Valerie Grohe
Berkshire Hathaway HomeServices Starck Real Estate
Source: MRED as distributed by MLS GRID,MLS#: 11966748
Facts & features
Interior
Bedrooms & bathrooms
- Bedrooms: 3
- Bathrooms: 2
- Full bathrooms: 2
Primary bedroom
- Features: Flooring (Carpet), Window Treatments (All), Bathroom (Full)
- Level: Main
- Area: 238 Square Feet
- Dimensions: 17X14
Bedroom 2
- Features: Flooring (Carpet), Window Treatments (All)
- Level: Main
- Area: 132 Square Feet
- Dimensions: 12X11
Bedroom 3
- Features: Flooring (Carpet), Window Treatments (All)
- Level: Main
- Area: 121 Square Feet
- Dimensions: 11X11
Dining room
- Features: Flooring (Hardwood), Window Treatments (All)
- Level: Main
- Area: 120 Square Feet
- Dimensions: 12X10
Family room
- Features: Flooring (Hardwood), Window Treatments (All)
- Level: Main
- Area: 288 Square Feet
- Dimensions: 18X16
Kitchen
- Features: Kitchen (Eating Area-Breakfast Bar, Island, Pantry-Closet), Flooring (Hardwood), Window Treatments (All)
- Level: Main
- Area: 130 Square Feet
- Dimensions: 13X10
Laundry
- Features: Flooring (Vinyl), Window Treatments (All)
- Level: Main
- Area: 48 Square Feet
- Dimensions: 8X6
Heating
- Natural Gas, Forced Air
Cooling
- Central Air
Appliances
- Included: Range, Microwave, Dishwasher, Refrigerator, Washer, Dryer, Disposal, Stainless Steel Appliance(s)
- Laundry: Main Level
Features
- Cathedral Ceiling(s), 1st Floor Bedroom, 1st Floor Full Bath
- Flooring: Hardwood
- Windows: Screens
- Basement: Unfinished,Exterior Entry,Full,Walk-Out Access
- Number of fireplaces: 1
- Fireplace features: Gas Log, Gas Starter, Family Room
Interior area
- Total structure area: 0
- Total interior livable area: 1,728 sqft
Property
Parking
- Total spaces: 2
- Parking features: Brick Driveway, Garage Door Opener, On Site, Garage Owned, Attached, Garage
- Attached garage spaces: 2
- Has uncovered spaces: Yes
Accessibility
- Accessibility features: No Disability Access
Features
- Stories: 1
- Patio & porch: Deck, Porch
Lot
- Size: 8,712 sqft
- Features: Landscaped
Details
- Parcel number: 1205103037
- Special conditions: None
- Other equipment: Ceiling Fan(s), Sump Pump
Construction
Type & style
- Home type: SingleFamily
- Architectural style: Ranch
- Property subtype: Single Family Residence
Materials
- Brick, Fiber Cement
- Roof: Asphalt
Condition
- New construction: No
- Year built: 2016
Details
- Builder model: BRENTWOOD
Utilities & green energy
- Sewer: Public Sewer
- Water: Public
Community & neighborhood
Security
- Security features: Carbon Monoxide Detector(s)
Community
- Community features: Park, Curbs, Sidewalks, Street Lights, Street Paved
Location
- Region: Geneva
- Subdivision: Prairie Ridge
HOA & financial
HOA
- Has HOA: Yes
- HOA fee: $211 monthly
- Services included: Lawn Care, Snow Removal
Other
Other facts
- Listing terms: Conventional
- Ownership: Fee Simple w/ HO Assn.
Price history
| Date | Event | Price |
|---|---|---|
| 4/18/2024 | Sold | $485,000-1%$281/sqft |
Source: | ||
| 3/13/2024 | Contingent | $489,900$284/sqft |
Source: | ||
| 3/10/2024 | Price change | $489,900-2%$284/sqft |
Source: | ||
| 1/25/2024 | Listed for sale | $499,900+39.6%$289/sqft |
Source: | ||
| 12/28/2016 | Sold | $358,000+468.3%$207/sqft |
Source: Public Record Report a problem | ||
Public tax history
| Year | Property taxes | Tax assessment |
|---|---|---|
| 2024 | $11,645 +3.1% | $169,041 +10% |
| 2023 | $11,295 +2.6% | $153,673 +7.6% |
| 2022 | $11,004 +3.2% | $142,792 +3.9% |
Find assessor info on the county website
Neighborhood: 60134
Nearby schools
GreatSchools rating
- 5/10Heartland Elementary SchoolGrades: K-5Distance: 0.7 mi
- 10/10Geneva Middle School NorthGrades: 6-8Distance: 1.8 mi
- 9/10Geneva Community High SchoolGrades: 9-12Distance: 2 mi
Schools provided by the listing agent
- Elementary: Heartland Elementary School
- Middle: Geneva Middle School
- High: Geneva Community High School
- District: 304
Source: MRED as distributed by MLS GRID. This data may not be complete. We recommend contacting the local school district to confirm school assignments for this home.

Get pre-qualified for a loan
At Zillow Home Loans, we can pre-qualify you in as little as 5 minutes with no impact to your credit score.An equal housing lender. NMLS #10287.
Sell for more on Zillow
Get a free Zillow Showcase℠ listing and you could sell for .
$535,100
2% more+ $10,702
With Zillow Showcase(estimated)
$545,802